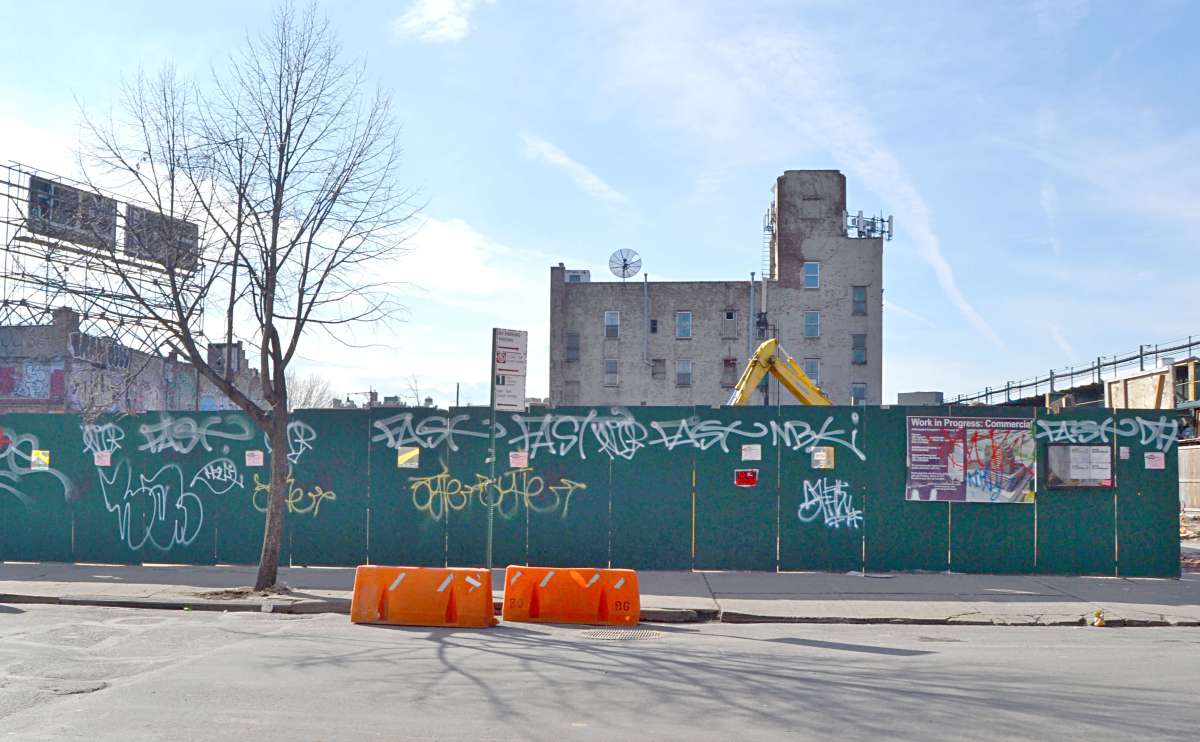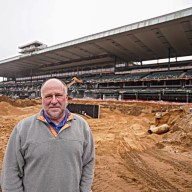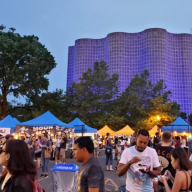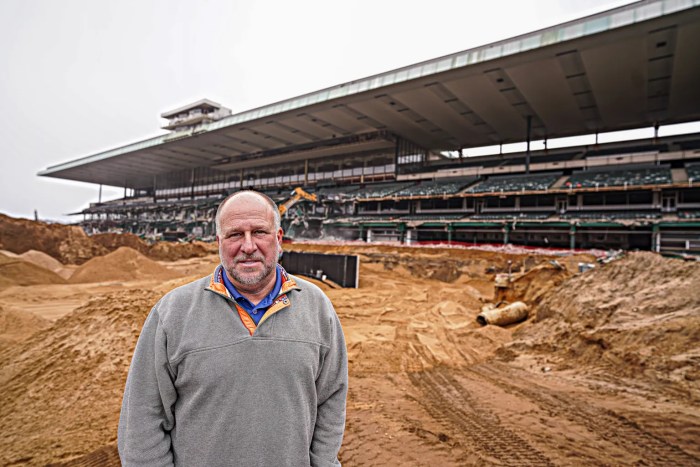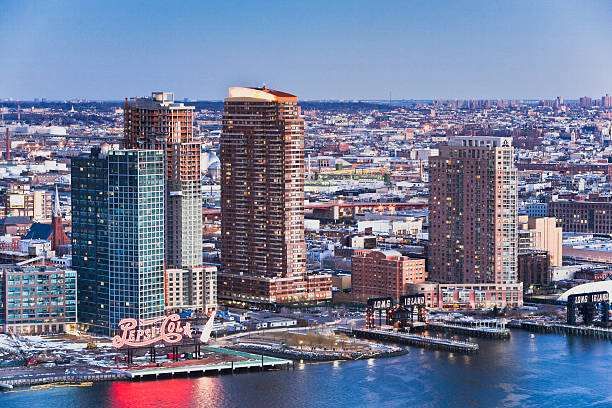The developers planning to erect Ridgewood’s tallest apartment structure have submitted revised blueprints to the Department of Buildings (DOB) to include more residential units and slightly fewer off-street parking spaces.
Ridgewood Tower Development LLC, a holding company for developer AB Capstone, filed the revised plans on Jan. 31. According to the DOB’s online database, the new plans for the 17-story structure to be developed at the corner of St. Nicholas Avenue and Palmetto Street include 138 apartments and 341 parking spaces in the cellar and first floor.
That’s a slight change from the original plans for the Ridgewood Tower, which listed 129 apartment units and 352 off-street parking spots. The updated plans would also create a 942-square-foot, first-floor community space, and several “retail stores” on the first through fourth floors.
Five days after the new blueprints were filed, the DOB also received an application from the holding company to begin construction of the tower’s foundation.
Both the foundation filing and the new blueprints are subject to pending zoning approval, according to the DOB database. The site is located in an C4-3 zoning district, which allows for the development of mixed-use buildings.
Construction of the Ridgewood Tower has been a work in progress — and a target of critics — since 2015, when AB Capstone first announced the project.
After a few false starts, in 2017, the development firm put the nearly 40,000-square-foot site on the market for almost $35 million. However, in March 2018, AB Capstone averted the sale after obtaining a $37.5 million mortgage for the tower’s construction, as reported in the Commercial Observer.
According to the revised plans, the building’s cellar will house 243 fully attended off-street parking spaces as well as building service rooms, the superintendent’s office and elevator machine rooms. Another 98 off-street parking spots will be located on the first floor along with two loading berths, a residential lobby, a commercial lobby, the community space and retail stores.
The fifth through 13th floors of the building will have 13 apartments per floor; the 14th floor will have a multi-purpose room, an indoor gym and a laundry room, along with six apartments and an outdoor recreational space.
The 15th and 16th floors will have seven apartments on each floor, and a penthouse apartment will be located on the 17th floor. A cooling tower for the building’s HVAC system will be housed on the roof.
The Ridgewood Tower would top out at 208 feet, or 43 feet taller than the 165-foot-high twin bell towers of St. Aloysius Church, which is considered Ridgewood’s tallest structure, according to Forgotten NY.
In recent years, housing advocates have criticized the project as a symbol of gentrification in Ridgewood and neighboring Bushwick. Groups such as the Ridgewood Tenants Union believe the project will help continue to drive up rents around the neighborhood, pricing out long-time residents.
Ridgewood Post first reported the story.

