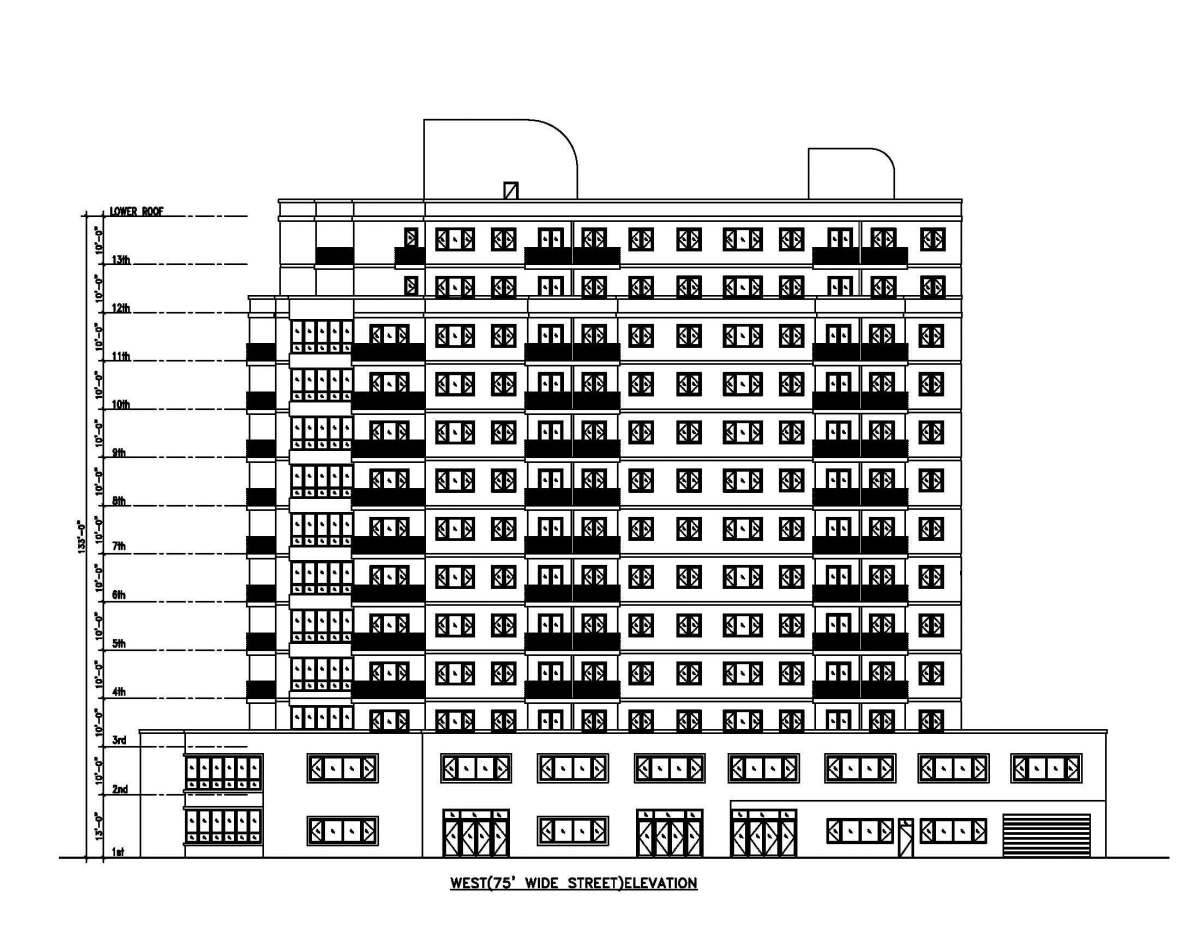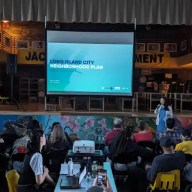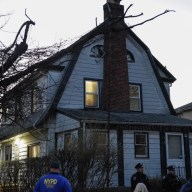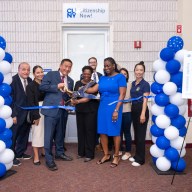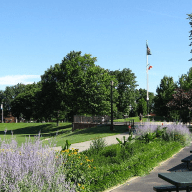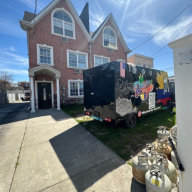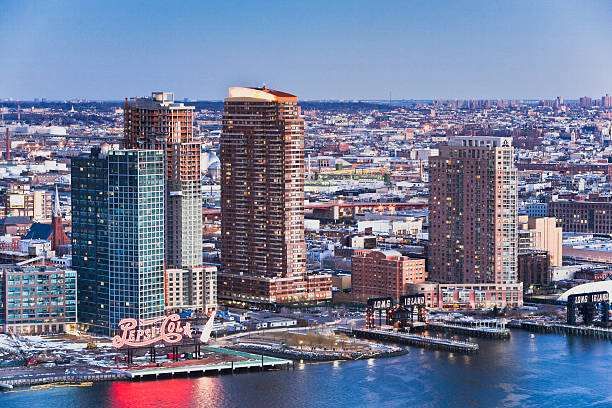Plans for a mixed-use development that would include apartments and medical offices across the street from the huge Astoria Cove project are progressing. Drawings for the project were provided to The Courier.
Ming & Garden Realty LLC, which owns the land at 26-01 4th Ave. near the Astoria waterfront, filed plans to demolish the current two-story building on the site last July, and then filed in December to construct the tall mixed-use project.
The ground floor and second floor will be used for the medical office, while the third to the 30th floors will include 118 apartments in 122,510 square feet of space, according to veteran Bayside-based architect Tim Hao of HCD Architect, who is designing the building.
Ming & Garden Realty purchased the site in 2012 for nearly $7 million, according to city records.
The site is also several blocks away from the Hallets Point mega project that the Durst Organization is working on.
RECOMMENDED STORIES
- Massive Flushing development site to go on sale
- 17 city-owned sites in Jamaica identified for new affordable housing
- Newly constructed Whitestone office building starts search for tenants

