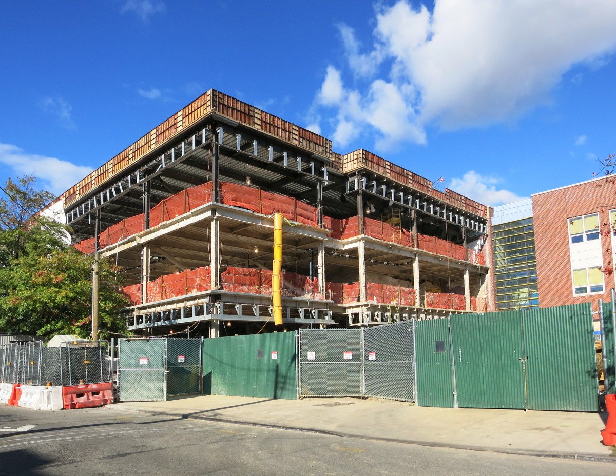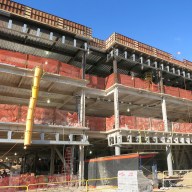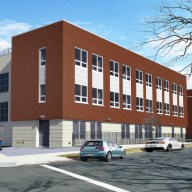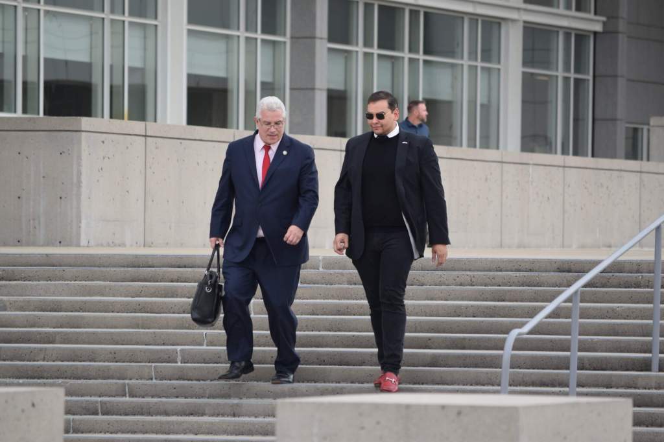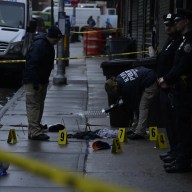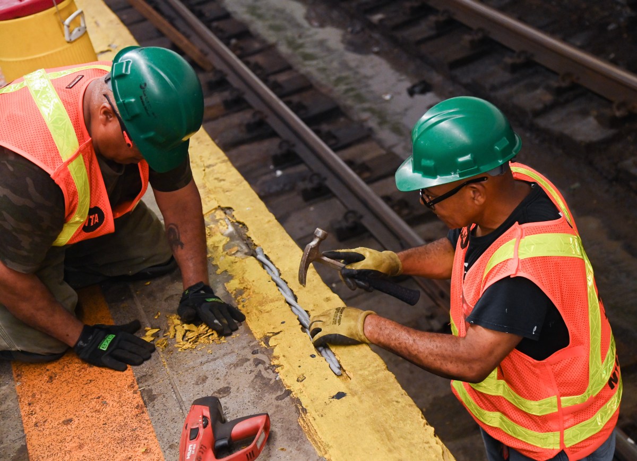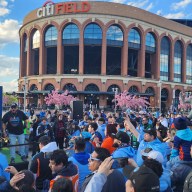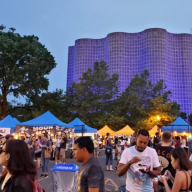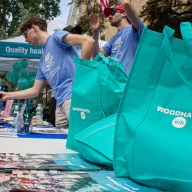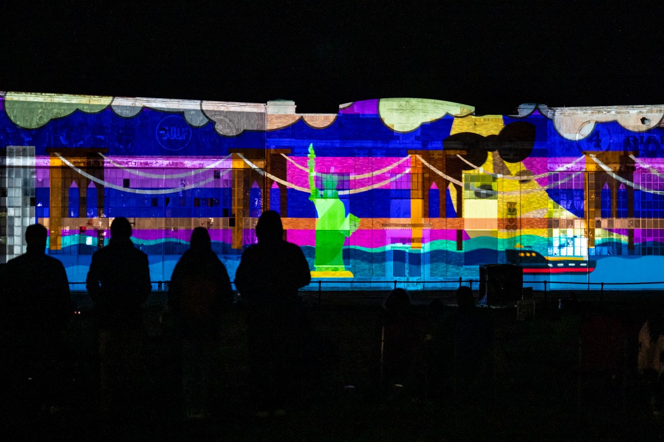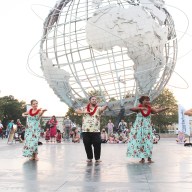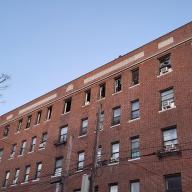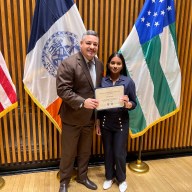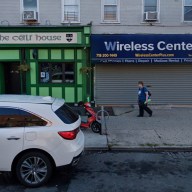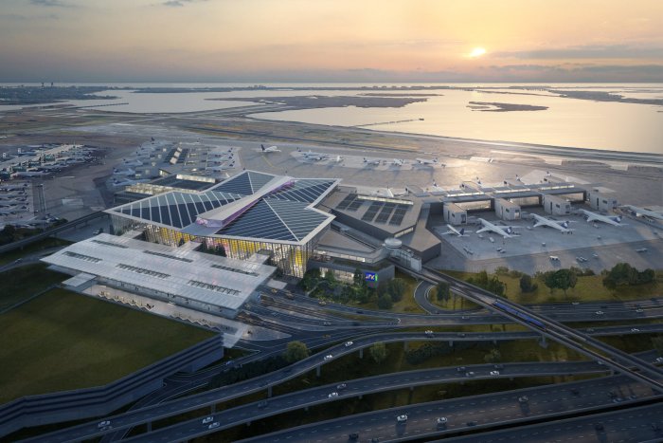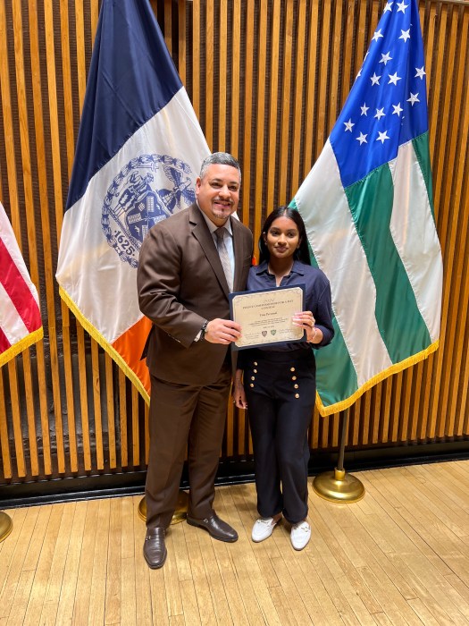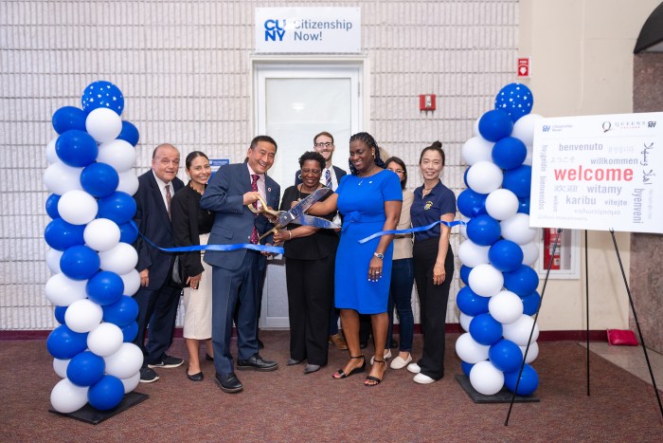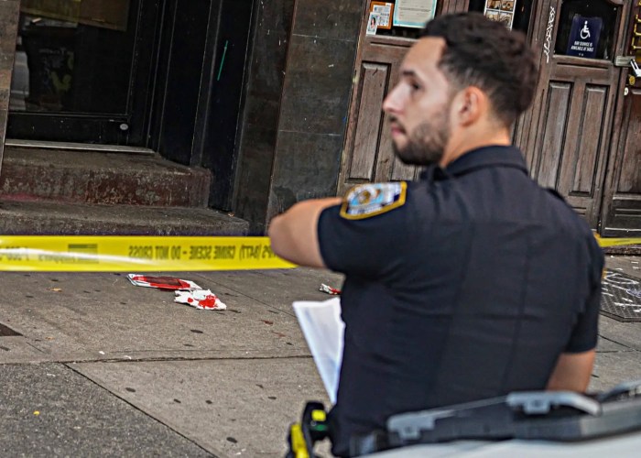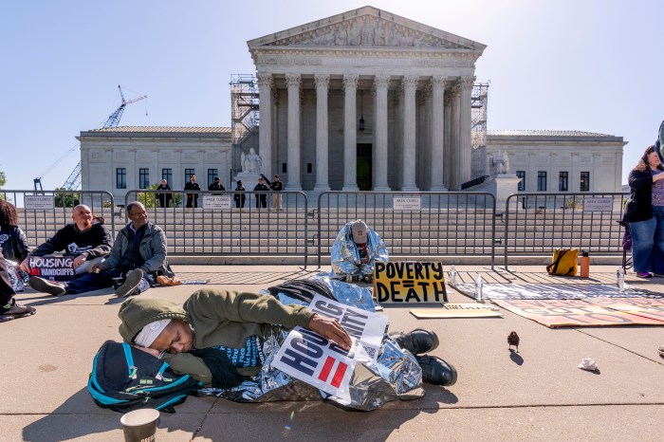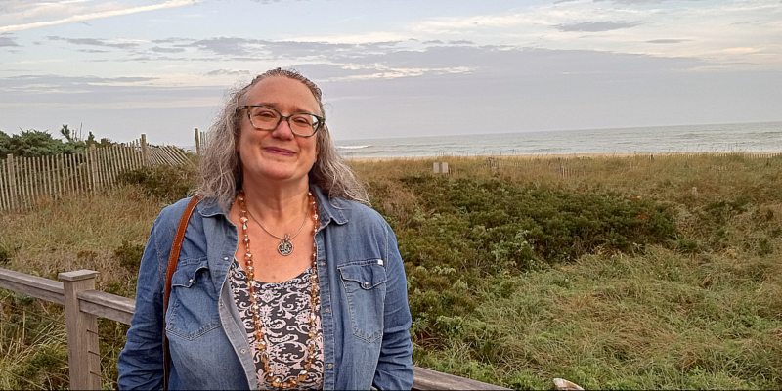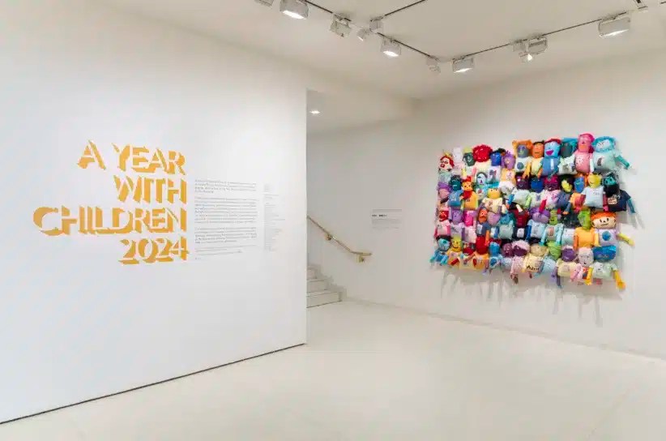The steel framework of Middle Village’s newest school expansion has been erected at P.S./I.S. 49.
Since breaking ground in May, the NYC School Construction Authority (CSA), architect John Ciardullo, P.C., and contractor E.W. Howell have worked to get the three-story frame of the new 26,000-square-foot building up in the former playground area of the school located at 63-60 80th St.
In 2009, the school was expanded to cater to kindergarten through eighth grade, which saw the student body swell to 1,117 students, according to P.S./I.S. 49’s principal, Tom Carty. With the increase in students came the need for yet another expansion.
“We are thrilled to announce this important construction milestone for P.S. 49’s new addition,” said Lorraine Grillo, SCA president and chief executive. “This is great news for the P.S. 49 community as we continue to work to address overcrowding in School District 24. We are moving forward with this exciting project and are working as quickly as possible to bring on these additional new seats.”
This newest expansion will create an additional 13 regular classrooms, two special education classrooms, three resource rooms, a medical suite, an exercise room and an expanded cafeteria.
The addition will be adjacent to — and internally connect with — the 2009 expansion. To make this happen, construction crews will partially remove an exterior wall of the original expansion which will seamlessly connect the corridors on all three floors to the new corridors within the addition as well as a connection in the main lobby.
“The new section, as with the previous expansion, will also reflect — in a modern interpretation — the architectural vocabulary and window rhythm of the original 1933 school building,” said Chuck Heaphy, senior project architect. “The addition’s exterior wall will include red and off-white brick. The three-story high curtain wall section will frame windows at the termination point of hallways.”
As part of this project, the existing cafeteria will be completely renovated and expanded into the new addition, and the school’s reduced play yard will be resurfaced.
The expansion is expected to be ready for September 2017, just in time for the new school year.

