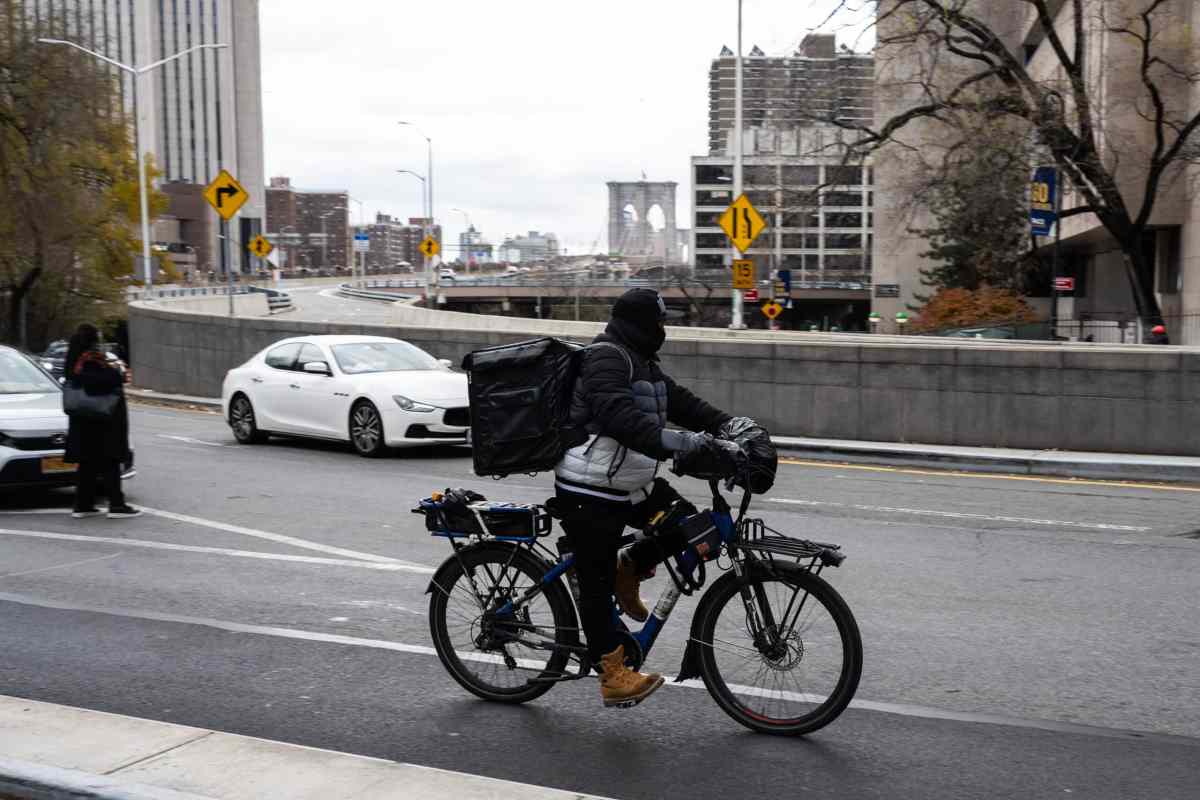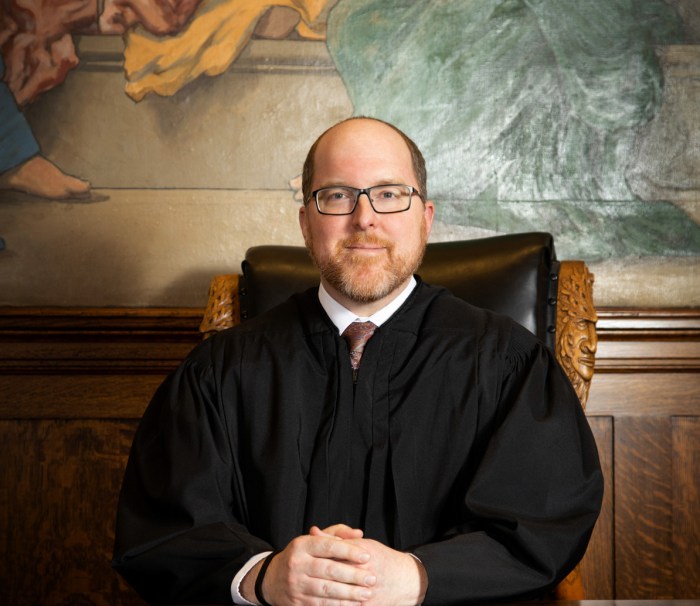Although tough economic times have gripped the nation and city, a number of developments are currently underway or in the planning stages that could change the face of Queens in the near future.
Many of the developments across the borough will provide housing, retail and community space for a borough that is expected to see an influx of people coming to live there during the next 10 years.
Here is a look at a few of the projects currently on the borough’s radar as well a glimpse into the future to what the borough may look like in a few years.
Citi Field
While the Mets continue to battle it out for a playoff spot and the chance to extend their season at Shea Stadium for a few more games, fans are already looking forward to moving into their new stadium - Citi Field - for the beginning of the 2009 season.
Construction at Citi Field, whose structure is visible from Shea Stadium as well as the surrounding streets, is almost complete with some Mets executives recently moving into their offices in the new stadium.
While construction teams continue to work on the field and infrastructure within the stadium, all of the work on the new stadium is expected to be completed on-time or ahead of schedule.
The new, open-air stadium will seat 45,000 spectators - nearly 10,000 less than Shea - but it will contain many amenities including restaurants, roomier seats and better sightlines to the field of play to make Citi Field a destination for baseball fans and one of the top sports facilities in the nation.
Meanwhile, the efforts of 850 talented construction workers are advancing the development of Citi Field while creating a significant opportunity for the competitive strength of local, minority and women-owned business enterprises.
In addition, the Mets have been working with an advisory committee of community leaders chaired by Borough President Helen Marshall and co-chaired by Councilmember Leroy Comrie that has ensured the involvement of these businesses in the construction process.
Sky View Parc
Queens residents have already begun taking advantage of Muss Development LLC’s new addition to the borough with more than 100 units in the first tower at Sky View Parc having been sold since sales began in mid-February.
“Sky View Parc shows that people will flock to a quality product, especially when it is priced right,” said Jason A. Muss, a Principal of Muss Development. “And our cutting edge sales center has also been a factor in brisk sales. Everyone who has visited the sales office has been blown away by our 9’x14’ model of the project, which shows the four-acre rooftop park, the amazing range of amenities and beautiful residential buildings. In addition, our five 60” flat screen monitors, mounted on a wall in the background of the model, make it extremely easy to select an apartment.”
The Sky View Parc Sales Center is located across the street from the 14-acre site at College Point Boulevard and Roosevelt Avenue in Flushing. According to Muss, buyers have been active with all sized units and in all price points.
“We have sold everything from $400,000 studios to a three-bedroom penthouse at $1.36 million. Our one and two bedroom sales have been extremely strong and we have appealed to all segments of the market,” said Muss.
Sky View Parc will feature elevated living in six residential towers and a rooftop park set atop a three-story, 800,000-square-foot retail shopping experience. The nearly 4-acre elevated park and 448 condominium units in Phase 1 will ultimately feature an outdoor pool, two full-sized tennis courts, a health club & spa, a basketball court, a running track, two children’s play areas, golf, valet parking, 24-hour doorman and remarkable panoramic views of Manhattan, Flushing Meadows Park, major bridges and the Long Island Sound.
The retail space will include major national retailers, a huge supermarket and more than 30,000 square feet of restaurants, is scheduled to open in the summer of 2009. Phase 1 condominium occupancy is scheduled for July 2009. Sky View Parc will also be eligible for a 15-year tax abatement.
Sky View Parc is located in the heart of downtown Flushing, two blocks from Main Street and the No. 7 train, which is a 22-minute express ride to Grand Central Station. Penn Station is a 17-minute ride via the Long Island Rail Road, also two blocks from the site.
For more information as it becomes available, please visit www.SkyViewParc.com or call 718-886-8899.
Hunters Point South
The face of Queens’ waterfront may be getting a new look soon. Currently, the city is examining plans for Hunter’s Point South - a proposed mixed-use, middle-income housing development situated on approximately 30 acres of prime waterfront property in Long Island City.
As part of the development plans, it will include up to 5,000 housing units, 60 percent of which will be affordable to middle income families, retail space, community/cultural facilities, school space, parking and a new continuous waterfront park.
The new units are a part of Mayor Bloomberg’s $7.5 billion New Housing Marketplace Plan to build and preserve 165,000 units of affordable housing over 10 years - the largest municipal affordable plan in the nation.
The city’s Economic Development Corporation (EDC) is leading an inter-agency team that has been and is continuing to work with community representatives to develop the plan for the site as well as other private parcels around the area. Some of the design principles that EDC is using for the development of Hunter’s Point South include:
Willets Point
If the City Council approves plans for a Willets Point development project, the area currently known as the Iron Triangle will take on a completely different look during the next decade.
The current approximately 60-acre site, which Mayor Michael Bloomberg described as blighted and environmentally contaminated, would undergo a transformation complete with more than 1 million square feet of retail shops and restaurants, 500,000 square feet of office space, 5,500 units of housing, a school, hotel and convention center.
Since then, the city’s Economic Development Corporation (EDC) has been working with community and business leaders in order to add to their plans for the area, which could create nearly 20,000 construction jobs, 6,100 permanent jobs and more than $1.5 billion in revenue it would generate for the city during the next 30 years.
In addition, the city has agreed to a number of hiring goals associated with the project including hiring a number of minority and women-owned business enterprises as well as local contractors.
However, it is still unknown whether the plans could become a reality, but the picture will likely be clearly after the City Council votes on the proposal in November.
Flushing Commons
Right near Citi Field and Willets Point, another project is still on the horizon. Although not moving as quickly as some other projects, when Mayor Michael Bloomberg announced the city’s selection for the developer for the Municipal Lot 1 site, he called it “the biggest thing to happen to Flushing since the arrival of the Mets.”
Flushing Commons, a vibrant, $800 million, mixed-use development center, which is a joint venture of TDC Development & Construction Group and the Rockefeller Group Development Corporation, is expected to transform the Downtown Flushing area.
“The overarching benefit is that this project will really transform Downtown Flushing,” Michael Meyer, President of TDC Development & Construction Group, said in the past about the project. “With the mixture of uses we’re providing, along with the creation of an amazing new ‘village green,’ we really are going to see a total transformation of the entire area.”
The project will reconstruct the site of the Municipal Lot 1 into a mixed-use site complete with 325,000 square feet of national and local retail shops, restaurants, a movie theater, a 130,000 square foot hotel, 80,000 square feet of office space and 500 condominiums that vary in size from studios to three bedrooms.
In addition, the development will include 1.43 acres of public open space, 50,000 square feet devoted to community facilities and a 1,600-space parking garage, which provides 50 percent more parking spaces than currently available at the Municipal Lot.
The project will provide 2,600 construction jobs, 1,800 full and part-time permanent jobs as well as pour in $863 million in total economic output from construction and $382 million in annual economic output from operations. Meyer also said that the household residents at the development would pump an estimated $17 million per year into the local economy.
Atlas Park
When the popular Dallas/Ft. Worth-based restaurant chain, Simply Fondue, opens its first New York location this month, the chain is not going to be opening somewhere in Manhattan, but it will call The Shops at Atlas Park in Glendale home.
Specializing in a unique dining experience - perfect for an intimate meal for two or large gatherings of friends and family - Simply Fondue offers an eclectic array of entr/es with meals that cater to everyone from cheese connoisseurs to flamb/ specialists.
“This specific Simply Fondue location is set to be a little different from all the others,” said Atlas Park’s Simply Fondue owner and franchisee, Henry Fernandez. “It will have more of a lounge or nightclub feel, complete with a Louis XIV theme that includes chandeliers and private cabanas.”
Another feature specific to this location will be on the menu: patrons will have a choice of exotic game meats they can incorporate into the fondue experience.
Once patrons enter through the restaurant or bar entrance, they will be treated to more than 4,000 square feet of indoor and 800 square feet of outdoor seating, where they can enjoy live jazz music after 10 p.m. on the weekends.
Simply Fondue is only the latest store to open at the Shops at Atlas Park - a retail lifestyle cent that offers an exciting mix of men’s, women’s and children’s apparel, jewelry, shoes, fashion accessories, house wares, gourmet foods and a variety of charming cafes, bistros and restaurants.
The Shops at Atlas Park sits on a 12-acre tract of land, with The Green, which serves as its “town center” in the middle. It is surrounded by a unified architectural statement of white-washed buildings that encircle the magnificent green space, designed to create a casual, refreshing meeting place in the midst of a densely inhabited urban environment.
The Shops at Atlas Park also has two other outdoor public spaces and a 1,000-square-foot caf/ pavilion. Altogether, it consists of eight buildings housing retail shopping and office space.




































