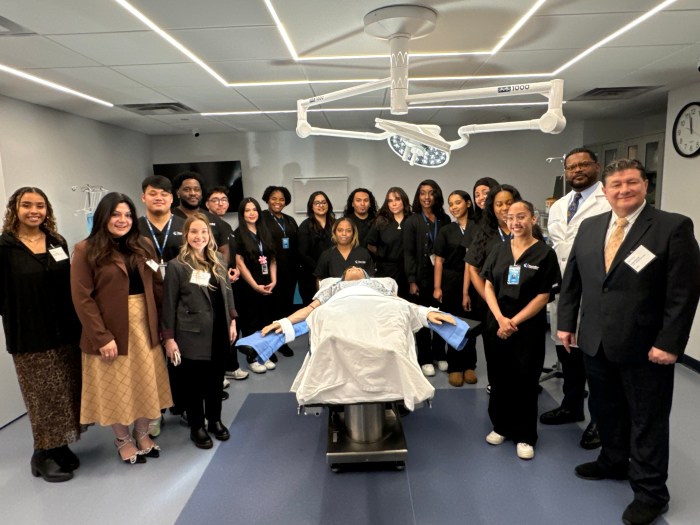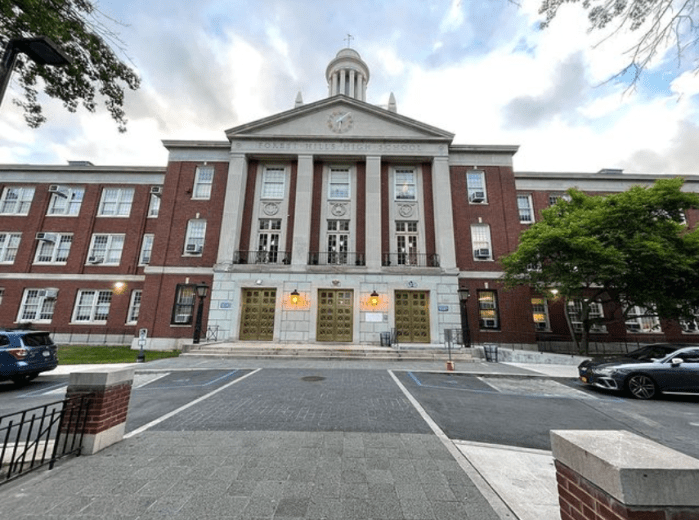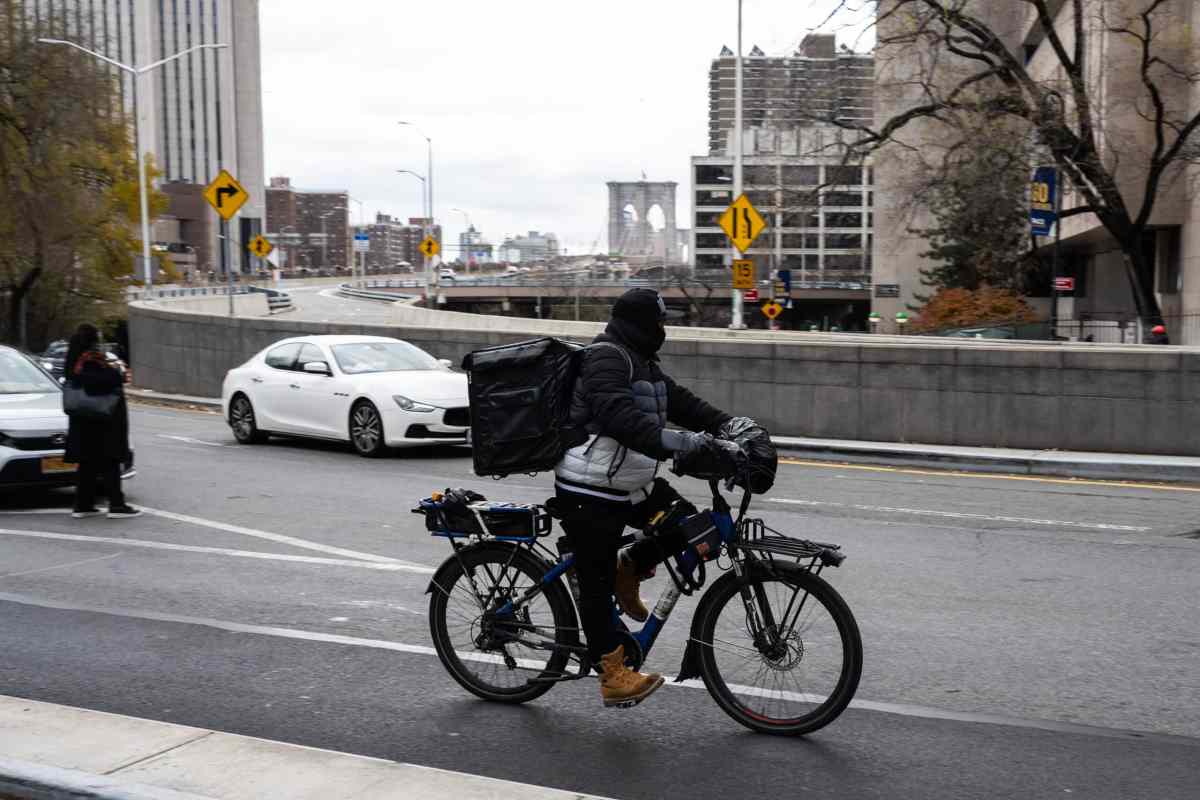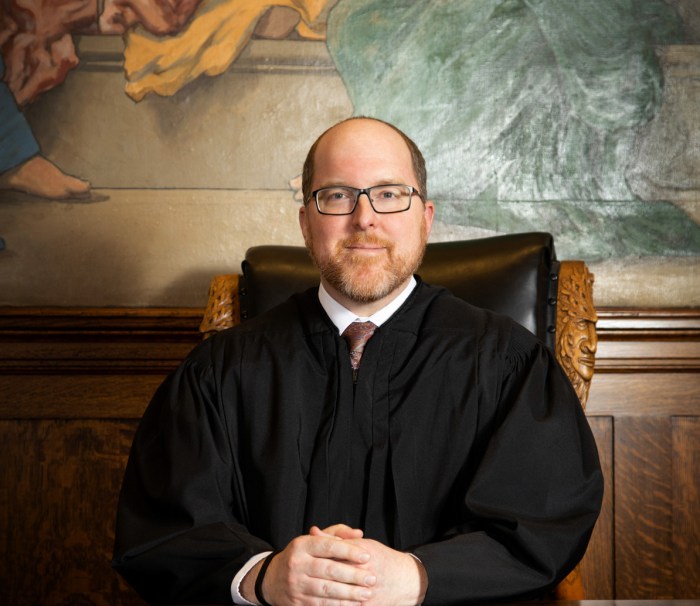One way to prevent more bulky, out-of-character buildings from springing up in the commercial core of Forest Hills is to prohibit tall structures by rezoning the area. This is what Community Board 6 (CB6) did on Wednesday, October 22 by voting in favor of the low-density zoning proposal for the commercial area, along a section of Austin Street, that was put forth by the city.
The area’s developers, however, say that this proposal would stifle much needed development in Forest Hills that can bring jobs.
For the past two years, the Department of City Planning (DCP) has been crafting a plan to rezone 10 blocks on Austin Street generally bounded by Queens Boulevard to the north, the Long Island Rail Road (LIRR) to the south, Ascan Avenue to the east, and Yellowstone Boulevard to the west.
Under the existing zoning, in place since 1961, there are many loopholes allowing developers to put up tall structures on the area’s generally low-scale blocks, said John Young, director of the Queens office for DCP.
The eastern portion of the area has commercial zoning that doesn’t require fixed height limits, which makes it impossible to predict the height of the future buildings, Young explained.
The western half of the area is zoned for automotive uses, but over the years, the auto-related businesses have been replaced by retail and real estate businesses, Young said.
Today, all these 10 blocks make up a buzzing commercial hub in the heart of Forest Hills that serves the surrounding neighborhoods too.
But some of the buildings in that district, such as The Windsor, a condo tower of 21 stories, have some residents worried about the type of building that might appear there. They say they don’t want a mini-Manhattan in Forest Hills.
Community Board 6 has seen “outlandish proposals” from developers for more Windsor-like buildings on Austin Street, said Steven Goldberg, chair of the Board’s planning and zoning committee.
“If we say no, they go to the BSA [Board of Standards and Appeals] and they get yes,” Goldberg said, referring to the developers’ practice of obtaining variances from the city when they want to put up buildings that don’t comply with the zoning regulations.
Councilmember Melinda Katz, who represents the area and chairs the Council’s Land Use Committee, confirmed that she has seen such development proposals.
“The zoning needs to be changed in the area” Goldberg added, explaining that although the city’s proposal may not be the most perfect plan, it will prevent out-of-character growth.
“Clear rules will be in place where requests for variances will no longer be supportable,” said Young about the rezoning proposal. He explained that it will include fixed height limits consistent with the height of the existing buildings.
The proposal will establish three districts. The first one is going to be on the south side of Austin Street, between Yellowstone Boulevard and Ascan Avenue. It will be R5D with a commercial overlay of C2-3. The maximum height for the residential, commercial and community facility development permitted there will be 40 feet, which is one to three stories, explained Young.
To the north of that district will be a second one with the same type of development, zoned C4-4A. The maximum height there will be 80 feet, reinforcing the scale of the four- to six-story buildings currently there, according to DCP.
Further to the north will lie a third district, C4-5X, with buildings whose frontage sits on Queens Boulevard. There, the maximum height of the residential and community facility development will be 125 feet, which will reinforce the scale of the six- to 14-story buildings there, the DCP proposal reveals.
Jack Soleimani, who owns a clothing store in the area, said this proposal is not good because limiting height is going to stifle development. “The high-rises bring more revenue in the community. It’s more jobs being created,” Soleimani said.
The developer of the majority of the properties in the area to be rezoned, Heskel Elias, agreed. “They have done injustice to progress in Forest Hills,” he said about the Board’s approval of the plan.
Elias said another problem with the zoning proposal is that it requires developments to have more parking spots than necessary, explaining that over 1,000 parking spots are currently available in the area at any time. He said this figure is a finding of a recent $20,000 study of parking patterns in the area conducted by engineers he hired.
Elias said he was disappointed that Katz and DCP ignored his study. “They did not want to believe it.”
Parking was a concern for the Board so when it approved the proposal it issued a recommendation that the parking required should be for 70 percent of the dwelling units, rather than the 50 percent currently in the plan, explained Frank Gulluscio, district manager of Community Board 6.
Gulluscio said the Board was not familiar with Elias’ study because Elias did not attend the Board meeting and did not present his findings to the Board members. Elias explained he felt it would be wiser not to attend that meeting.
Two years ago, Elias put forth a proposal to build a 15-story hotel on Austin Street. He said he plans to resume his efforts to build the hotel when “the dust settles” and the city certifies the zoning. “I believe I can start and fight it again,” he said, noting that he’s prepared to take the case to the BSA.
“People are so engaged with the fact that everything I’m doing is for my personal benefit. That’s baloney. I’m past that,” Elias said, explaining that he is at a point in his life where he’s more concerned about making a mark and leaving something behind.
Before being enacted next year, the rezoning proposal has to be reviewed by the Borough President, the City Planning Commission and finally the City Council.
Recently, two other rezonings took effect in Forest Hills - the Forest Hills Rego Park Rezoning and the Forest Hills South Rezoning, said Young.



































