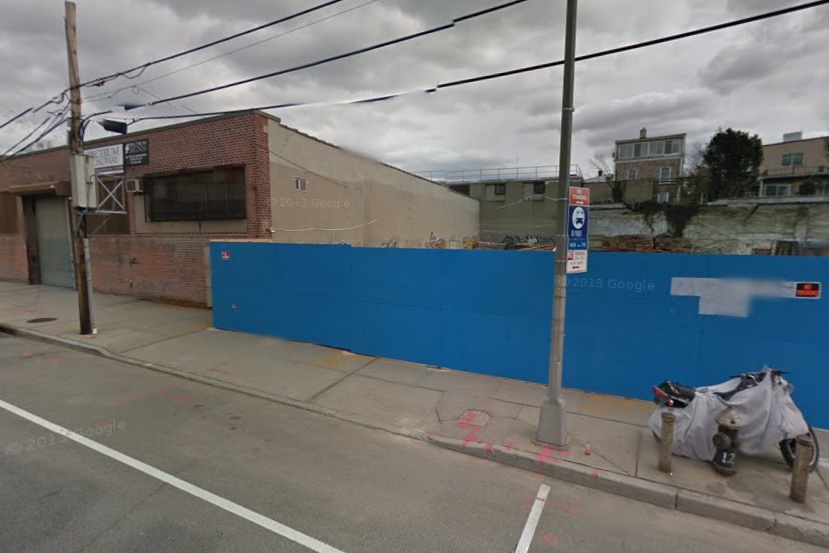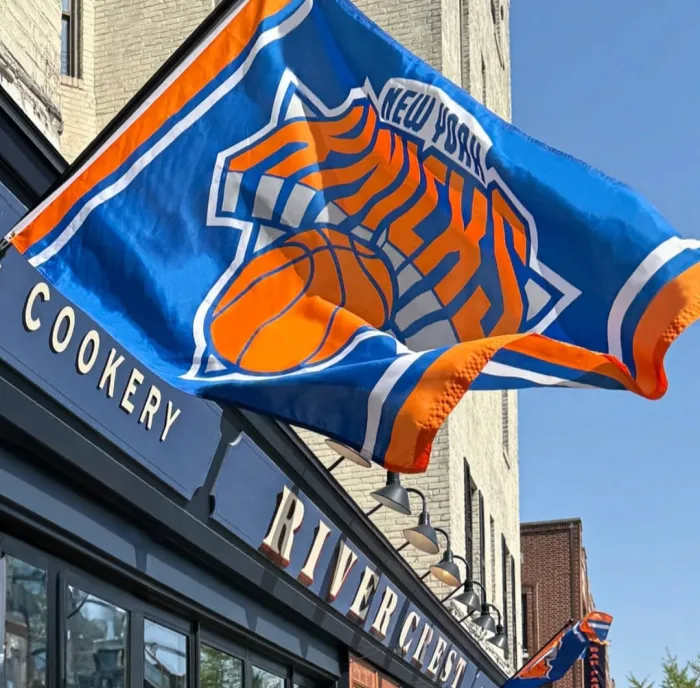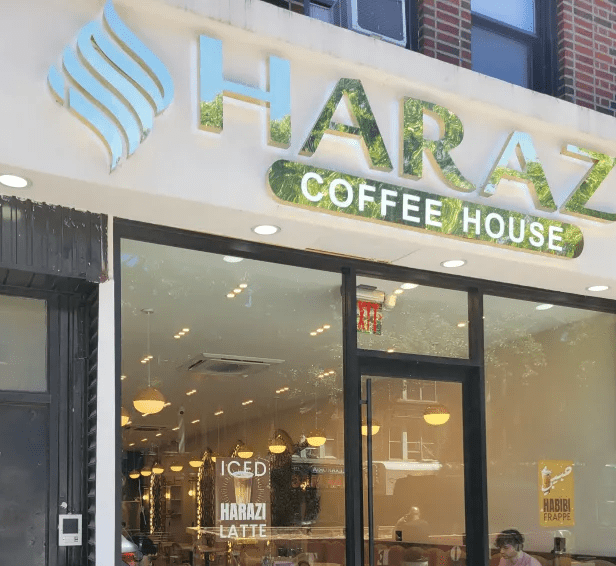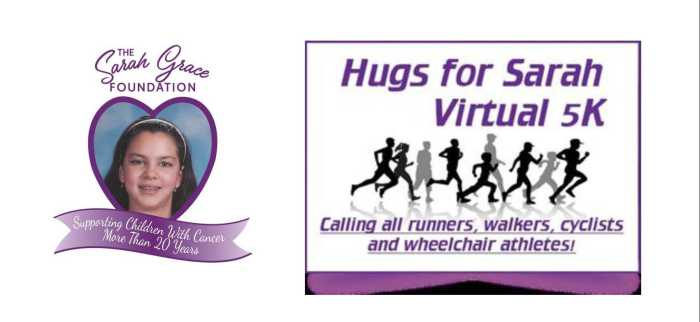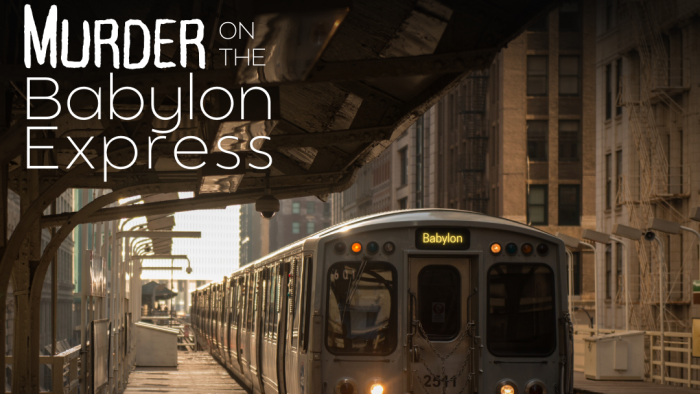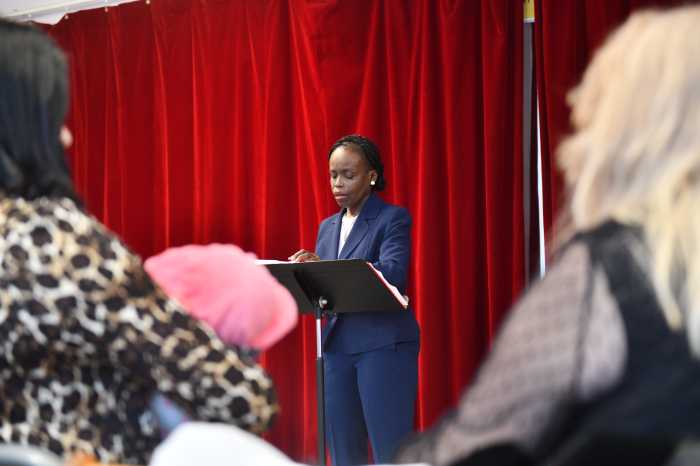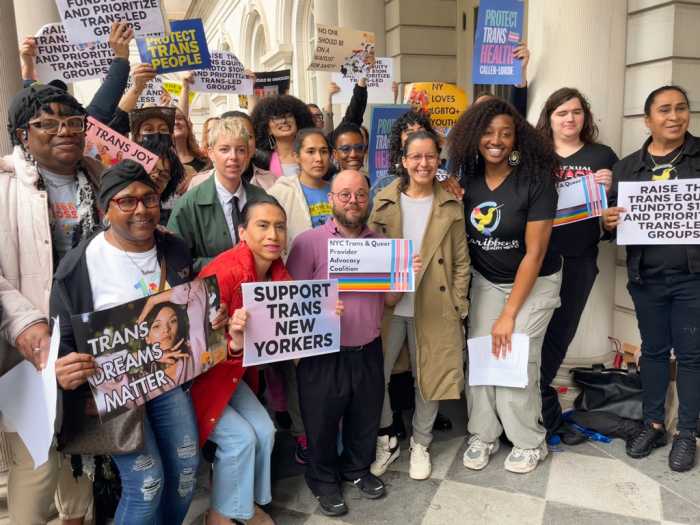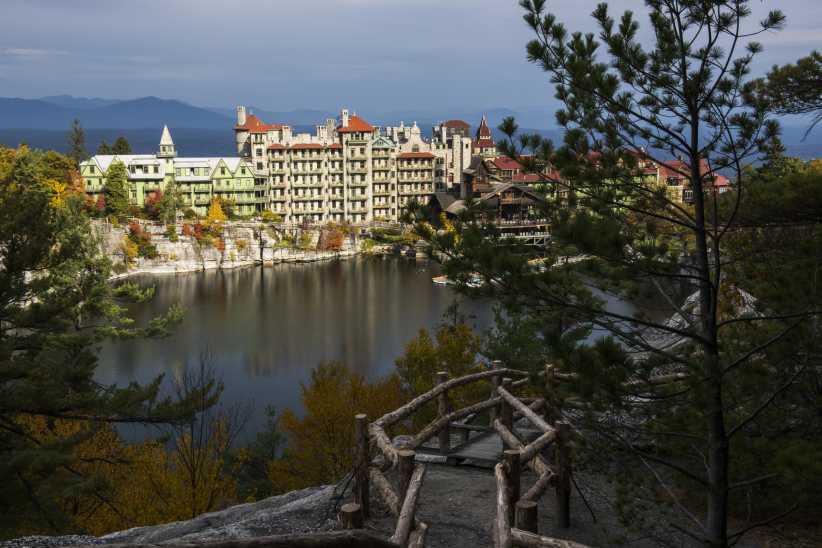The once-sleepy corner of Astoria’s waterfront continues to emerge as a hot spot with the addition of a seven-story, mixed-use building near the East River.
Developer Wayne Freid recently filed plans for a 65-unit building at 30-07 Vernon Blvd. The mixed-use project would be located near Astoria Houses, Goodwill Park and a short walk away from the Welling Court mural project. According to plans filed with the Department of Buildings, the project would be split between 46,417 square feet of residential space and 6,552 square feet of commercial space.
A total of 10 or 11 units will be housed on floors two through seven, and ample parking space will also be included. The first floor will hold 35 parking spaces and a subterranean garage will include an additional 48 parking spaces.
The 70-foot-tall building, which will replace two warehouses, was purchased by Freid for $5.7 million in 2014. Tan Architect P.C. is the architect on record.

