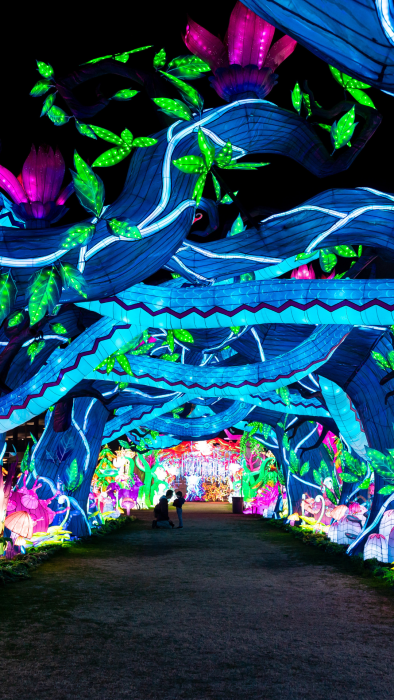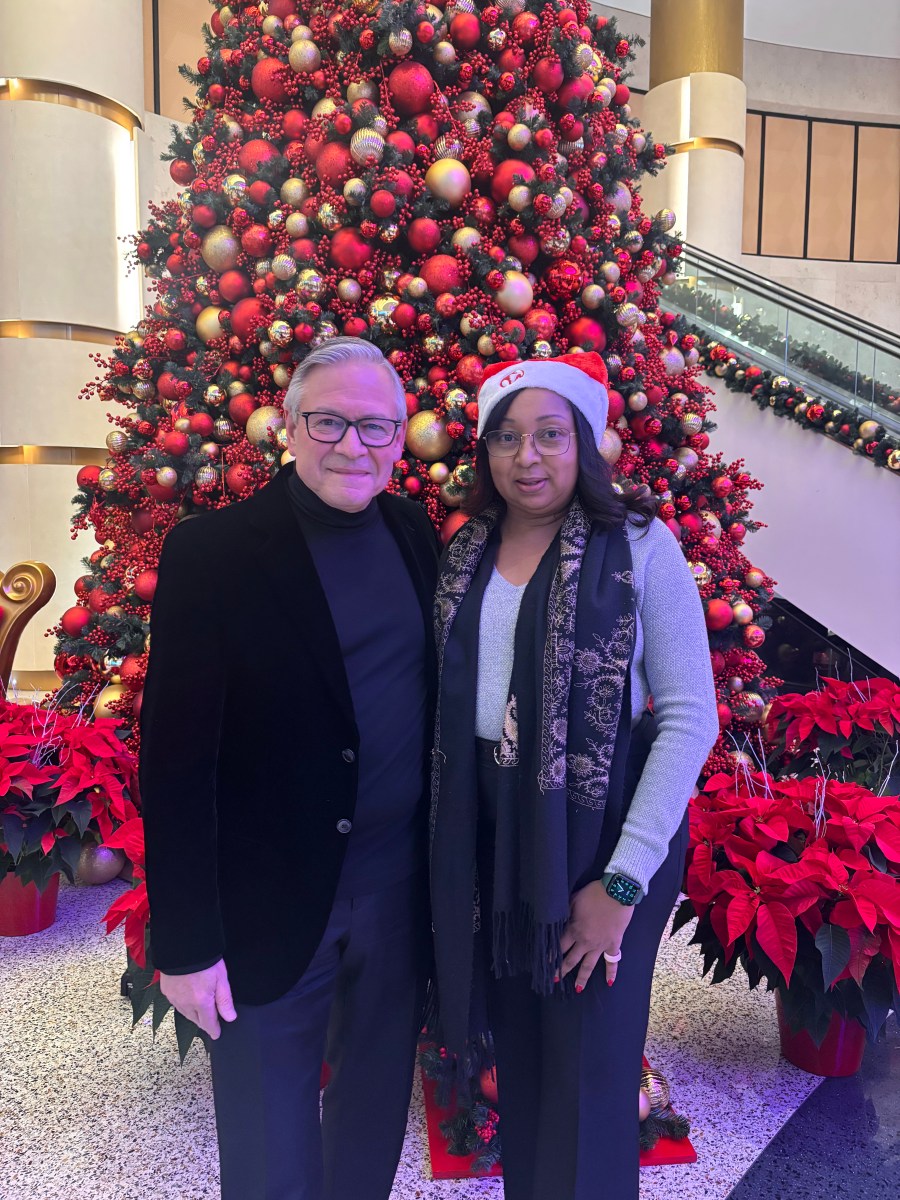On Tuesday, January 14th, members of local community groups and residents of Glendale gathered at the historic 80-year-old Atlas terminals located at 8000 Cooper Avenue, to learn more about the development of a ten acre shopping center. The informational exhibit was held in a vacant building that was once a knitting mill and is expected to be a restaurant with upstairs day care facilities.
The project, which has a target completion for the early part of 2005, will be known as "the shops at Atlas Park" and will feature specialty retail stores, restaurants, and service-oriented businesses.
According to Damon Hemmerdinger, vice president of ATCO Properties and Management Inc., the company that has owned the site for 80 years, stated that through this project, ATCO is looking forward to the next 80 years of managing the property.
"We’re going to build a 2.5 acre park and surround it with the kind of services, shops, restaurants and offices that the people that live in this area of Glendale, Middle Village and Ridgewood want to patronize," said Mr. Hemmerdinger, who added that the main point of the project is the idea of opening up ten acres of industrial land that is currently closed to the community. Mr. Hemmerdinger mentioned that there was approximately 300,000 square feet of vacant property within the target area of the project.
Mr. Hemmerdinger stated that ATCO started considering a plan on how to deal with the decline in manufacturing approximately two years ago when much of the production space had been consolidated. According to Mr. Hemmerdinger, of the 40 buildings managed by ATCO at the Atlas terminals, approximately 20 buildings will be affected by the project, 15 of which will be torn down starting late spring of this year. "This kind of project fills a need which is very much unmet and leaves us in a position to continue to be good managers for the community."
The layout of "the shops at Atlas Park" includes room for approximately 75 stores and restaurants within 275,000 square feet of space. It was stated that a limited amount of vehicles could be parked on the outer edges of the inner gardens allowing access to a featured fountain area as well as the retail shops. Amidst numerous benches for visitors, the outdoor area of the project includes numerous flower gardens and activities such as small jazz concerts. There is also a planned European-style food market, which will feature seven local specialty food merchants that will surround a market plaza selling meat, fish, produce, flowers, wine, bread and pastry. "The people who will shop here live in the most urban area in the United States," said Mr. Hemmerdinger.
Addressing the concerns of traffic and accessibility, the project calls for two main entrances off Cooper Avenue and one off 80th Street, where an existing building will be cut through to allow access to the inner gardens. Parking was said to include 1,200 spaces, 400 of which will be located beneath the landscaping deck and are accessible from six locations throughout the project. There is also a planned 800-car garage at the rear of the site.
Mr. Rick Parisi, who is a landscape architect with M. Paul Feinberg and Partners (MPFP), a company that is part of the design team for the Atlas project and was responsible for the architectural layout for the U.S. Open tennis grounds stated that the designing of the project took several months starting this past summer.
Mr. Parisi spoke about Ellipse Park, which is at the heart of the Atlas Park project. According to Mr. Parisi, Ellipse Park will feature shade gardens, lawns, ornamental trees, and a rotating mix of flowers. Also included will be an interactive fountain, which will be illuminated at night and a place where children can play.
The architect stated that Ellipse Park has the landscaping option of alternating between birch and plum trees to allow for color variations throughout the different seasons. "This is an open space that acts much like a European plaza," said Mr. Parisi.































