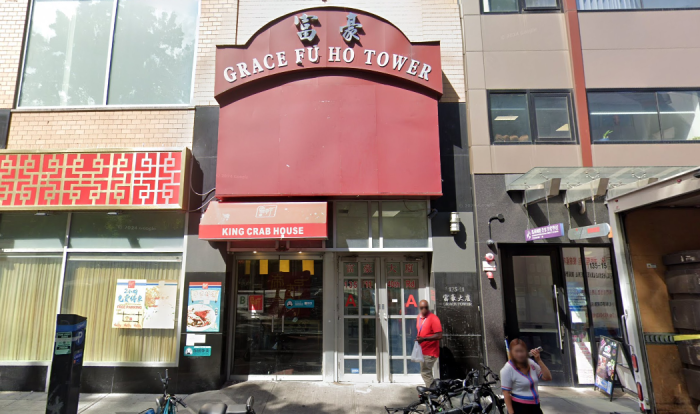By Karen Frantz
A new patient pavilion opens this week at St. Mary’s Healthcare System for Children, the renowned Bayside facility that cares for children who require highly specialized medical care, and it looks like a facility out of the future.
Children’s rooms come equipped with entertainment consoles that connect them to the Internet, provide movies and music on demand and will double as a workstation for nurses.
The expansive rehabilitation center has a musical therapy room that has a digital jukebox, karaoke and a DJ booth that allows children to broadcast music to patients’ rooms.
Even the grounds surrounding the facility are cutting-edge, including a therapeutic playground designed to mimic a New York City street, complete with potholes and lampposts, for children who need to relearn how to navigate the city’s tricky landscape.
“[The pavilion is] designed to be a total healing environment,” St. Mary’s Communication Director Leslie Johnson said at a walkthrough of the new facility, at 29-01 216th St.
The construction project, which broke ground about two years ago and just completed its first phase, will double the size of St. Mary’s to 178,000 square feet. All the children will move into the new pavilion, and the second phase of construction will include renovating the old facility, built in the 1950s, to hold a school, support services and space for parents to sleep.
At the time of the walkthrough, children were sleeping about four or five to a room in the old portion of the building, where the hallways, cluttered with equipment, added to a cramped feeling.
Ewin Simpser, St. Mary’s’ chief medical officer, said someone once compared it to “providing health care in a submarine, it’s so crowded.”
In total, the project cost $114 million, the bulk of which was made possible through financing of a bond and the rest of which was provided through philanthropy.
Although the number of beds in the facility will not change — it will still hold just about 100 beds as it had before — the space available to the children will expand dramatically.
In addition, the design of the pavilion is intended to aid in the healing process, with the residential floors constructed to create a warm and welcoming environment and to allow easy mobility and socializing for the children, many of whom require wheelchairs or other walking aids.
“This has to be much more homelike than a hospital would be,” said Simpser, who also was the team leader of the group that designed the new pavilion.
He said because the in-patient children stay for such a long time, often three to six months or longer, having that environment is vital in aiding their care.
“We work very hard to get the kids from the hospital to here, to home,” he said.
Reach reporter Karen Frantz by e-mail at kfrantz@cnglocal.com or by phone at 718-260-4538.





































