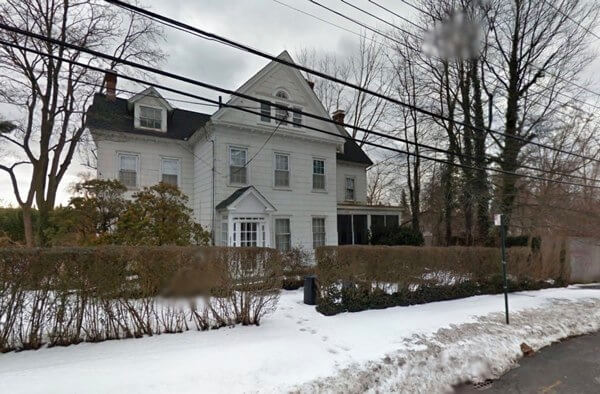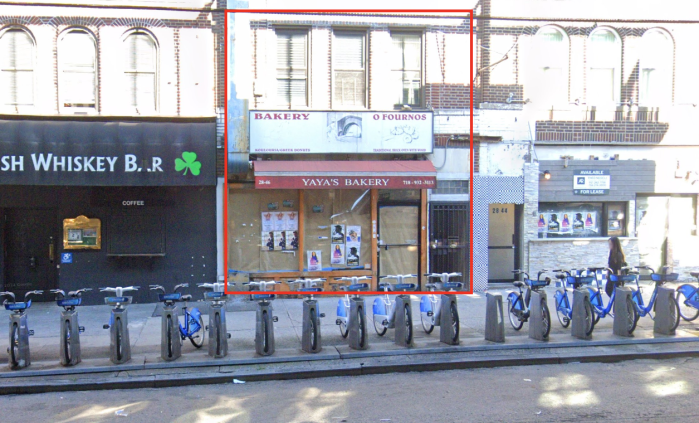By Mark Hallum
The Landmark Preservation Commission approved the concepts for the remodeling of a Douglaston Historic District home dating to the turn of the century Jan. 5.
Since the updates were not out of character with the design of the building, which had been rebuilt prior to the time the district was landmarked, the longtime owners will be able get the updates and expansions to fit their current family needs.
Architect Kevin Wolfe, whose office is in Douglas Manor, specializes in bringing historic homes back to life.
“For most of my projects, I am gently pulling an old house into the 21st century, saving those parts of the house that give it character, while at the same time making the house work for a contemporary family,” Wolfe said. “My goal is that when a project is finished, no one can tell what is new and what is old — the renovations and additions are seamless.”
According to the LPC, the home’s porch will be enclosed in glass and the roof over the deck will be pitched at an angle and iron clad; windows will be fixed and shutters, removed long ago, will be replaced; a one-story addition will be made to the southeast corner without any significant loss to the current structure; the depth of the rear porch will be increased from 6 to 10 feet with a pitch copper-clad roof; turned wood columns on the rear porch will be replaced cylindrical columns.
The utilities in the home are very outdated, according to the architect. The mechanical, plumbing and electrical systems will be brought into the 21st century. The building still lacks air conditioning.
Owner Alice Libby’s family has been in the home since the 1930s. The LPC dates the house to around 1905, which Wolfe is skeptical about judging by the construction methods, the general layout and the styles in which it has been renovated in the past.
“Our best guess is that the house was built in the 1830s, and originally in the Greek Revival style popular at the time. It has a very unusual structure — wood studs, [with brick] ‘nogging’ infilled between it, an early form of fireproofing. The interior layout confirms the 1830s, with a side hall configuration, with twin parlors to the side… The kitchen for the house was originally in the cellar, and remnants of this are still visible, even though the working kitchen was long ago moved up to the first floor. The house appears to have been extensively renovated in the Italianate style, popular in the 1870s, and has many wonderful classical details on the exterior.”
An arson event in the 1950s destroyed what was originally a barn, and a garage was built in its place. Homeowners in the area told the architect about a young man who went about the area setting fire to the carriage houses and barns, and the Libby’s house was among them.
It is the second house in the area Wolfe has worked on which was hit by the arsonist.
“Now that we’ve demolished the interior of the kitchen, the scorch marks from this damage are visible, and the siding at the rear of this wing was completely damaged and removed. This is the only part of the house where the original clapboards don’t survive.”
The Sears kit garage built in its place will be stabilized and repainted as part of the restoration. This was built by the current owner’s grandfather.
The carriage house was used in until the ‘50s by the Libbys to house horses, which they used for recreation. Structures like these are sprinkled throughout the Douglaston Historic District and have become a rarity because of neglect.
Reach reporter Mark Hallum by e-mail at mhall

































