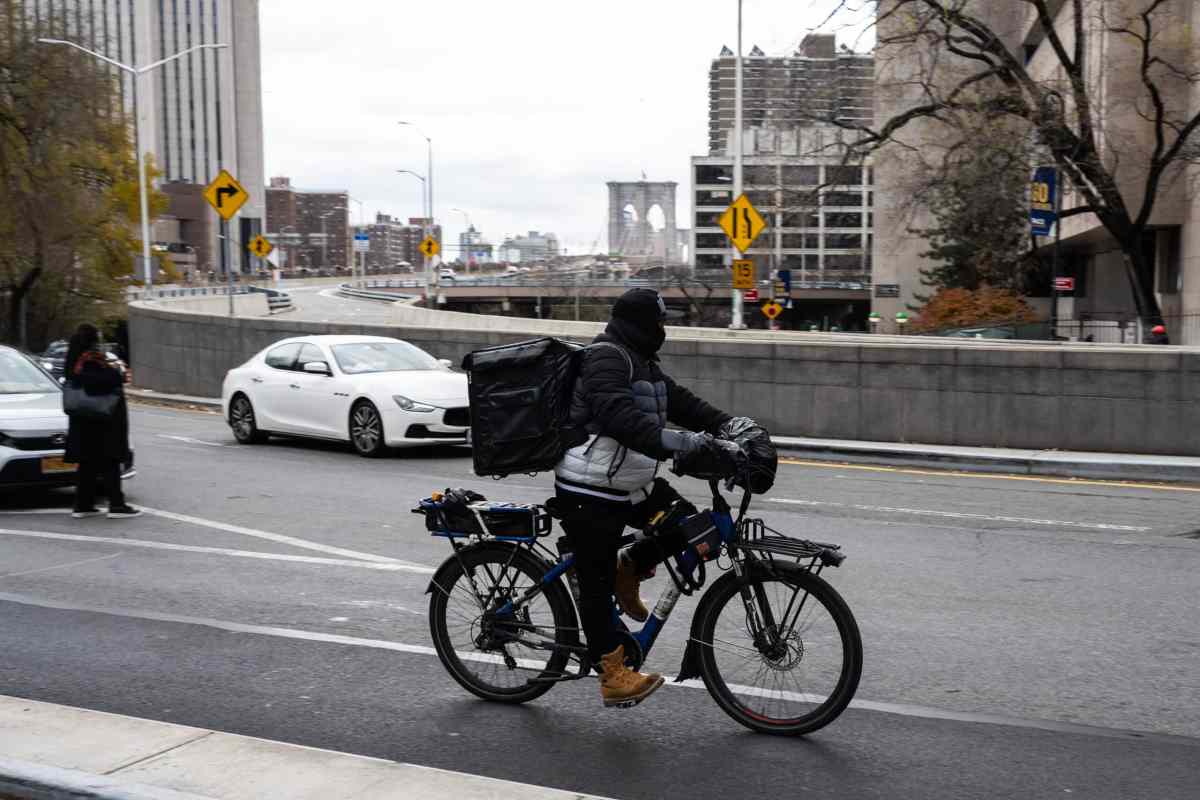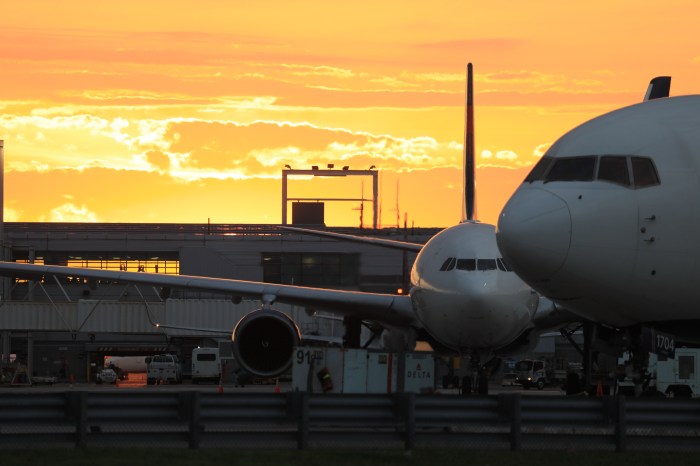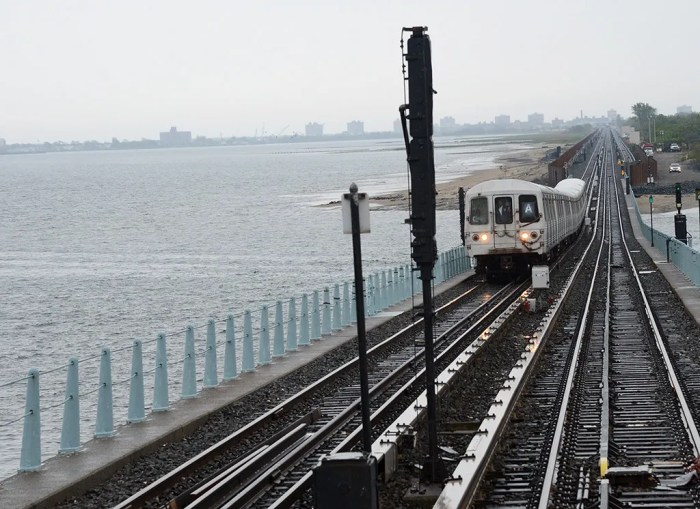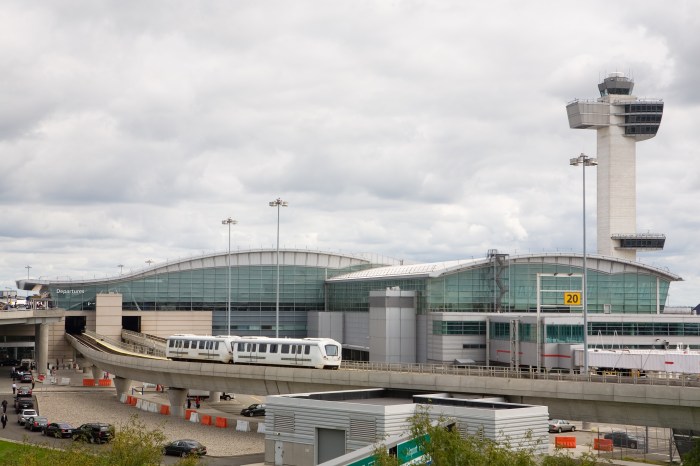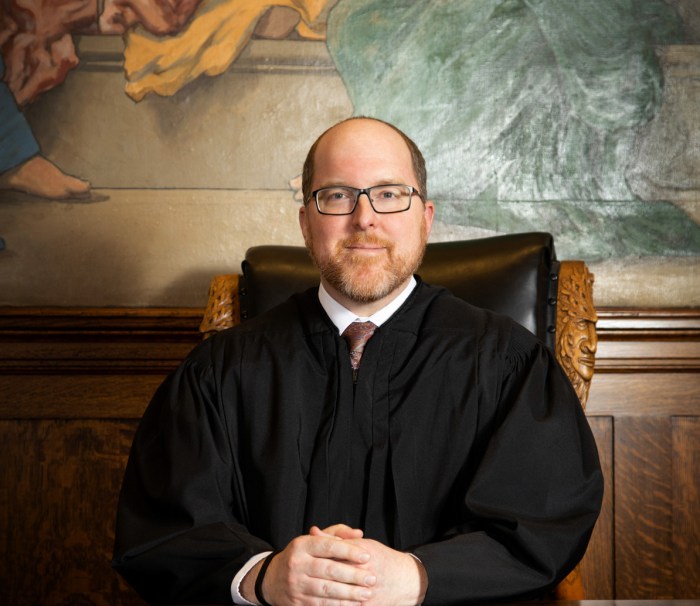By Tom Tracy
Officials at Poly Prep Lower School are once again making the rounds, promoting a new design to their extension to their historic mansion built in 1883. With a new architect by their side, Poly Prep officials brought their new vision of their extension to members of the Park Slope Civic Council during their monthly meeting at New York Methodist Hospital. The new proposed designs are planned to go before Community Board 6 later this month and then the city’s Landmarks Preservation Commission in March. Last year, the Landmarks Preservation Commission rejected their plans for their extension, which is planned to be built on a parcel of vacant land that sits on the 1st Street side of the Prospect Park West school. Architect Samuel G. White of Platt, Byard, Dovell and White said that the new design has a different new amenities including the creation of a new gate on Prospect Park West, where children will enter and exit, and the extension of a stone wall with a decorative iron fence down the side of 1st Street. According to the new proposal, the extension, which will be connected to the existing school with a footbridge, will house a gymnasium, two floors of classrooms and a top floor with two classrooms and a dance studio. A new entrance will be built in the rear of the school, leading students out to a back playground area and then to an access way to Prospect Park West, White said. The architect said that the new designs were made after a hard look at the exiting buildings on Prospect Park West and the brownstones on 1st Street. When they were rejected last May, administrators at Poly Prep Lower School were told by the City’s Landmarks Preservation Commission that they should “restudy the relationship of the proposed addition to the surrounding buildings.” “I believe we have met the things that Landmarks is looking for,” White said. David Hirsch, a 1st Street resident and architect in his own right who at one time opposed the construction of the new addition said that the new architects have taken the concerns of 1st Street residents into account. “Overall, our committee was impressed,” said Hirsch. “They’ve done a lot and they’ve kept us included in the process.” White and officials from Poly Prep left the meeting with the Park Slope Civic Council’s blessing. A letter from the council approving the project will be sent to both the Community Board and the city’s Landmark Preservation Commission. The school’s next stop will be CB 6’s Landmarks/Land Use Committee, which will meet on February 23.

