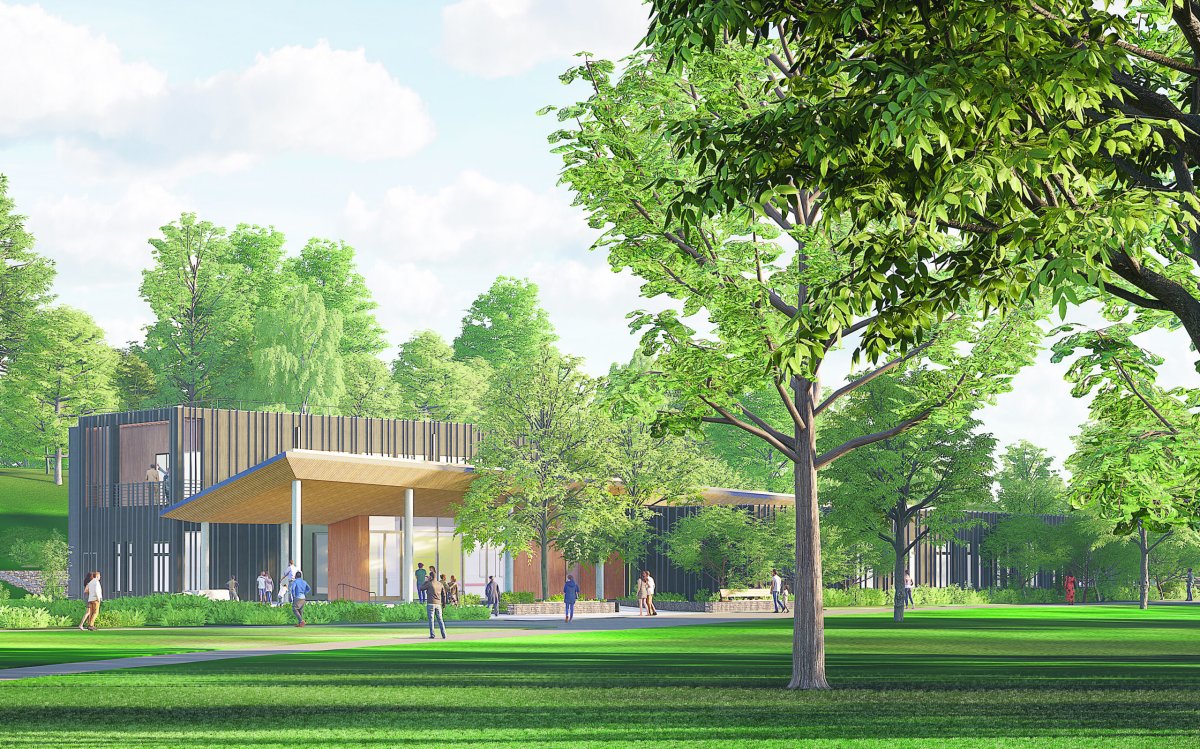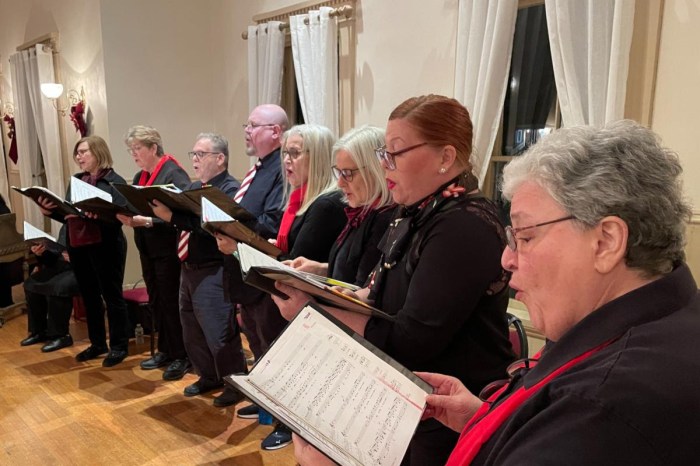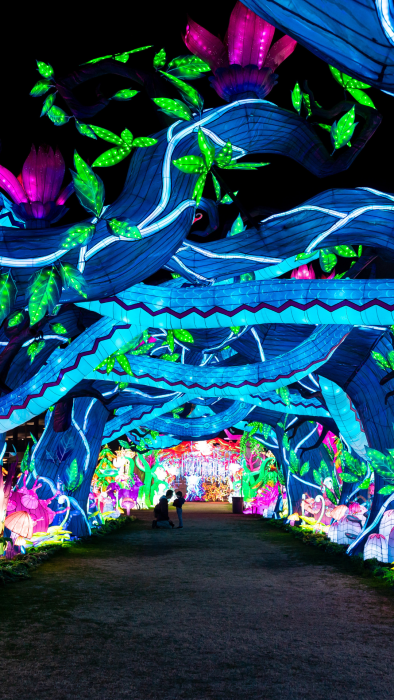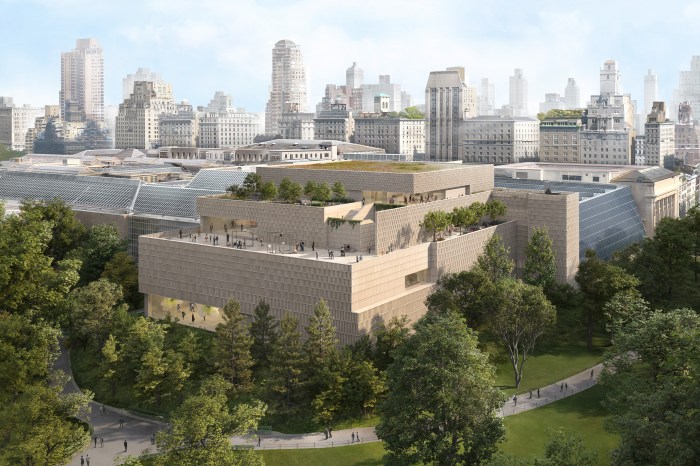Three Queens projects under the city’s Department of Cultural Affairs (DCLA) were honored at the annual Public Design Commission Awards for Excellence ceremony on Wednesday, June 28.
The projects recognized as part of the NYC Public Design Commission’s combined 40th and 41st annual awards include five public artworks commissioned through DCLA’s Percent for Art Program and one cultural capital project at the Queens Botanical Garden in Flushing.
“Each awarded project embodies the intrinsic link between design, performance and functionality, ensuring they not only meet the aesthetic aspirations of our city, but also prioritize the needs and aspirations of our diverse communities and inspire all those who call New York City home,” said Sreoshy Banerjea, executive director, Public Design Commission.
DCLA Commissioner Laurie Cumbo thanked the Public Design Commission and applauded all of the artists and design teams whose work is being recognized.
“Great public art and public buildings can have a transformative effect on life in our city,” said Cumbo. “The Department of Cultural Affairs is committed to working with our partners to create engaging public artworks through our Percent for Art program and to build world class cultural infrastructure through our unique strategy for public investment in cultural capital projects.”
Queens Botanical Garden Education Building
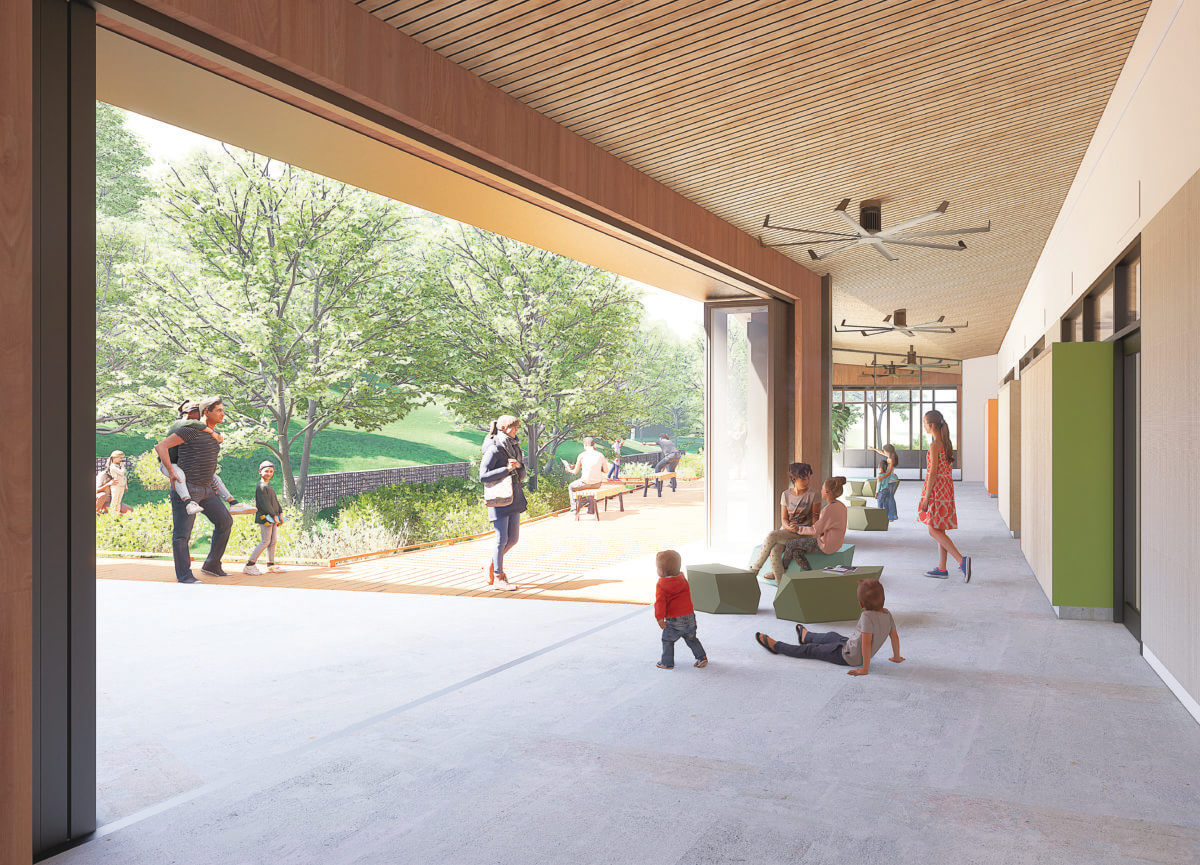
The Queens Botanical Garden’s upcoming Education Building will replace and expand the current facility to support robust educational programming.
“Queens Botanical Garden is thrilled to receive this recognition for our upcoming Education Building,” said Evie Hantzopoulos, QBG’s executive director. “This Building’s innovative design will add four classrooms, a teaching kitchen, an education solarium, a green roof, and ample space for indoor and outdoor programming, creating countless new learning opportunities. These spaces will fuel QBG’s mission to bring people, plants, and cultures together for exceptional encounters with nature in this true urban oasis.”
The building design comprises two interconnected forms — a classroom form and a two-story reception, public program and office form. A connective spine linking the two opens into an indoor-outdoor teaching space that blurs the distinction between building and landscape. The roof of the spine extends to create a welcoming entrance. On temperate days, the building will be able to fully open to the outside, allowing visitors to experience gardens that support biodiversity, provide research into the impact of climate change and manage stormwater.
Rego Park Community Library and The Fore by Katrin Sigurdardóttir
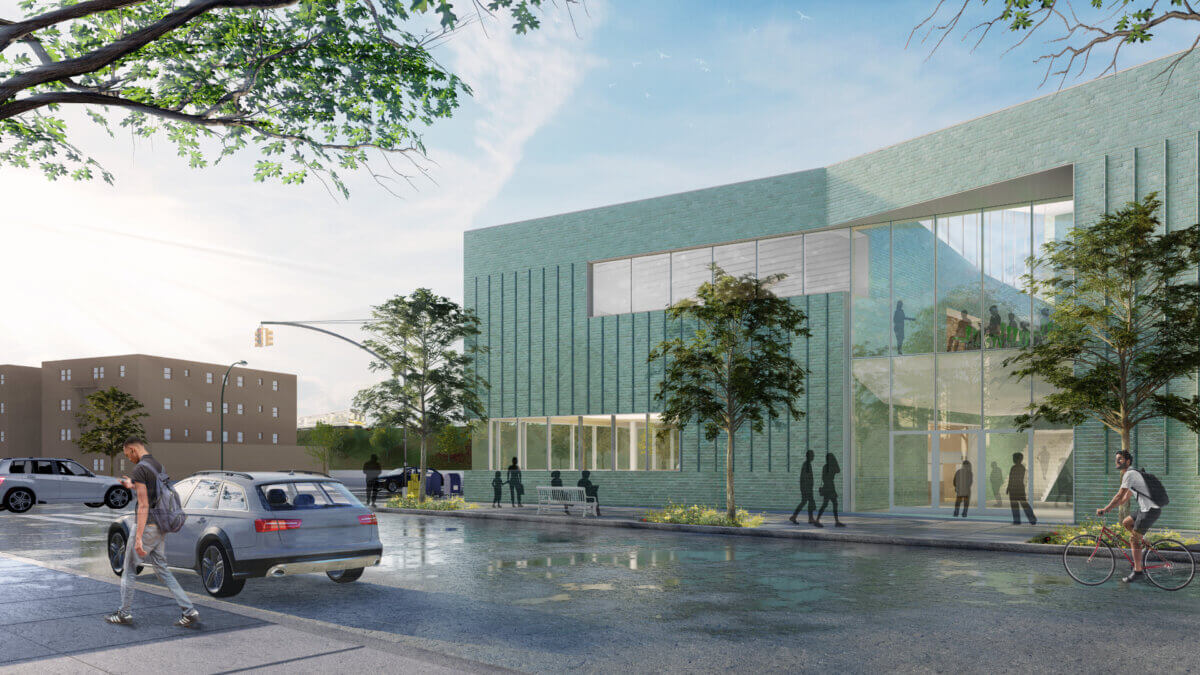
The design for the new Rego Park Community Library, located at 91-41 63rd Dr., separates the building into two distinct spaces for the public and operational support. The reading rooms are stacked in sections and shifted apart in plan, creating opportunities for visual connection and allowing natural light to permeate the space. The building’s massing inflects along the two public facades, scaling and sculpting the building while providing views and entrances to welcome the community and neighborhood.
Located at the stairs, The Fore reflects on how plants are rendered in print and how plants are the historical substrate for print. The artwork is formed from a mural combination of raised and flat brick, seamlessly integrating into the building design.
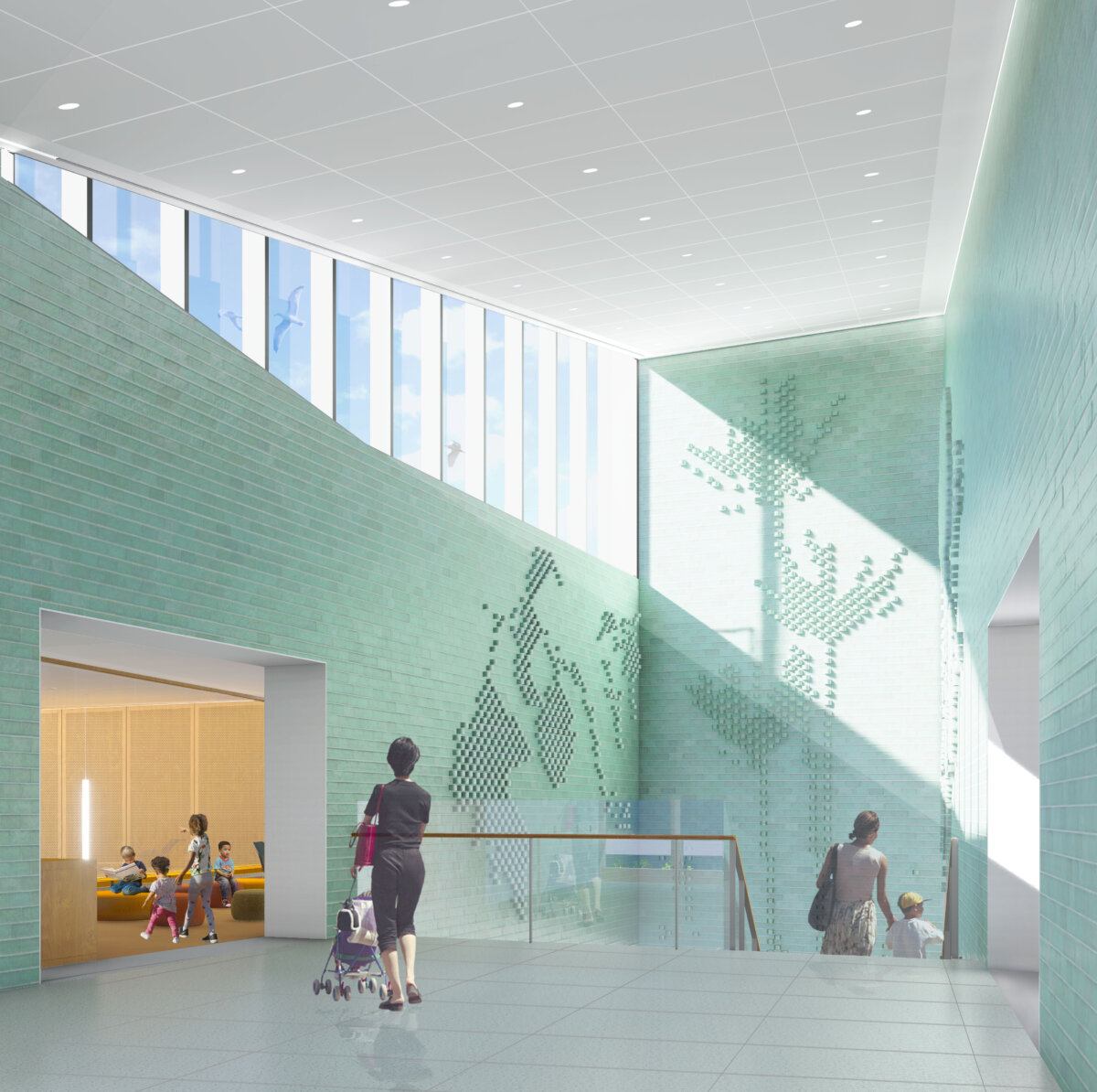
“I wanted to make an artwork that will be integral to the library, to the building itself; the mural [and] the holdings; the book and the place; the plants growing in Queens,” said Katrin Sigurdardottir. ” Furthermore, I wanted to make a work that reflects on the historic changes in the present, in the way we give and receive information, from physical to digital technology and how the transmittal of information always harks back to the natural environment (such as in the minerals in microchips and cell phone batteries).”
Sigurdardottir added that the title of the work refers both to that which came first and also to that which is in the foreground.
“Nature gave us our original information systems, clay tablets and plant-derived paper and pigments. And nature is now, more than ever, the urgent story that these systems bring us,” Sigurdardottir said.
Flexus by Grimanesa Amoros

Incorporated into the Harper Street Asphalt Plant facility in Corona, Flexus by Grimanesa Amorós is an integrated light installation that celebrates the intersection of art, infrastructure and sustainability.
Using an astronomical clock function in the lighting controller, Amorós will program a lighting sequence —which will bathe the surrounding infrastructure in cool and warm light in a looping sequence— to turn on before sunset and off before dawn, ensuring it complements the environment’s natural rhythms. The lighting sequence will amplify the beauty of the facility infrastructure through its different hues and intensities of light. Through this, Amorós aims to inspire people to appreciate the structure’s unique beauty while promoting sustainability using energy conserving materials to minimize the project’s environmental impact.

