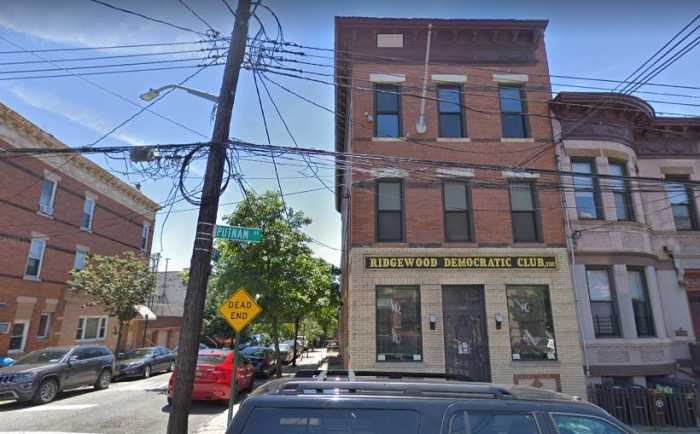By Dustin Brown
The controversial plan to build housing on a vacant parcel of land on Admiral Avenue in Middle Village has been revamped after shedding 11 units to accommodate community concern that the development was too large.
The city Board of Standards and Appeals, which has final say over the project, is scheduled to review a series of revised drawings of the development at a hearing July 23, six weeks after Borough President Helen Marshall endorsed the proposal.
But final approval is still months off, according to the attorney representing property owner Henry Fabian.
Fabian set off a storm of controversy in December when Community Board 5 reviewed his application to build 70 units of housing on a triangular plot of land wedged between the Metro Mall parking lot and Admiral Avenue.
Neighbors came out in droves to protest the plan, which they complained would cram far too much housing into too small a space, and the community board complied by voting against it in January after numerous attempts to compromise had failed.
But Marshall gave her approval June 6 after Fabian agreed to reduce the number of dwelling units to 59 or less.
The recommendation also stipulates that the developer must abide by city regulations for the width of roadways, walkways and open spaces, and calls on construction to be done in a manner than minimizes its impact on the neighborhood.
Marshall’s spokesman, Dan Andrews, said the current agreement was reached after weeks of negotiations.
“Hopefully, this will kind of meet the needs of all parties,” he said Friday. “Some people I guess would like to see fewer apartments, but the number has been brought down.”
Fabian must receive a series of variances in order to build housing on the property, which is zoned to allow only commercial use. Although the community board and borough president are both given an opportunity to review the proposal and issue recommendations, the final decision lies with the Board of Standards and Appeals.
The original plan would have brought a total of 70 units and 16 buildings to the property — six two-family homes, nine three-family homes and one central condominium with 31 units. The houses were to be arranged in the shape of a triangle, with the multi-dwelling unit in the center, flanked by the three-story homes with the two-families along the edge.
But architect Thomas Cusanelli has come up with three new designs that include only 59 units — the number Marshall agreed to — which the BSA will review at the July 23 hearing.
Fabian’s attorney Janice Cahalane said she expects the board to recommend the developer focus on one of the three designs, after which a full set of plans will be drawn up and presented at another hearing. At earliest, the plans would be approved in a third hearing, she expects.
But it is still too early to tell how the community residents will respond to the changes.
“I expect that they should love the plans. I hope they do because there’s less units,” Cahalane said. “But if they don’t, they can always come to the board and voice opinions and request time to further look at them.”
The new designs each use different patterns to fit the 59 units onto the property. One maintains the central condominium but makes it one floor shorter, while another consists entirely of three-family homes.
Gary Giordano, the district manager at Community Board 5, stressed that the plan still must pass through an extensive review process that may bring out critics who call for further changes.
“We certainly felt that 70 units was too much there,” Giordano said in a phone interview Friday. “I think that the sentiment of the land use committee is they’d rather see closer to 50 than 59.
“I’m not sure how the Board of Standards and Appeals is going to feel about their plan,” he added. “By no means do I think this is all fait accompli.”
Reach reporter Dustin Brown by e-mail at Timesledger@aol.com or call 229-0300, Ext. 154.


































