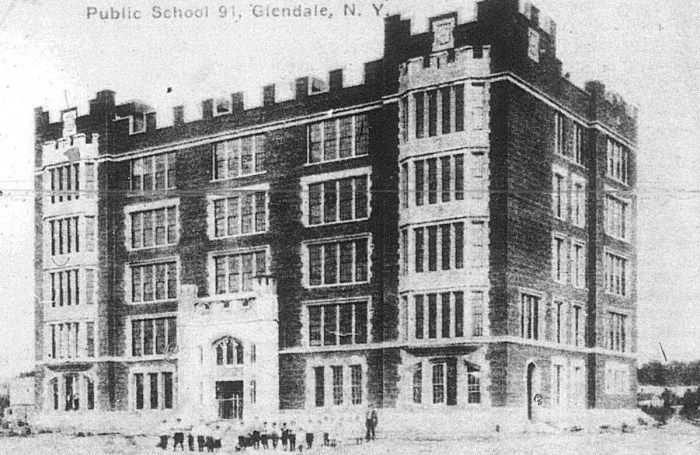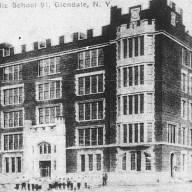By Alex Ginsberg
Representatives of Long Island Jewish Medical Center defended their plan to build a seven-story parking garage during a public hearing Monday night and said the project would not stop hospital workers or visitors from parking on local streets.
“Some people just will not park in a garage, no matter what the convenience,” engineer Greg Del Rio told the audience of about 30 neighborhood residents and Community Board 13 members. “Some people remain on the streets regardless.”
The two-hour-long hearing at MS 172 in Glen Oaks was held in preparation for a vote by the full community board on April 28.
The proposal by the hospital is the second to come before the community board. Last year LIJ proposed adding two stories to the existing garage. Residents objected, complaining that the existing garage was too close to neighborhood streets and would constitute both an eyesore and a noise pollution problem. So LIJ planners proposed instead to build a structure farther inside the campus.
Del Rio, whose firm, Vollmer Associates, conducted a traffic study and is designing the garage, used a laptop computer equipped with a projector to show the audience a series of color-coded diagrams of the campus.
The first, depicting the current setup, showed 263rd through 271st streets awash in blue, red and green – colors representing excess traffic from the hospitals. A large arrow representing employee traffic snaked in the main entrance from Lakeville Road, out onto 76th Avenue, up 263rd Street and right onto 74th Avenue before reaching the employee parking area.
Del Rio then showed the audience the reconfigured setup. On that diagram, interior roads were reworked so that no traffic had to leave the campus in order to re-enter at another point. The new garage, centrally located inside the campus with easy access to Schneider Children's Hospital, LIJ and Hillside Hospital, appeared to have sucked much of the color-coded traffic off the local streets south of the campus.
But bits of color remained. Del Rio admitted that “behavioral science” suggested that some people would continue to seek on-street parking in some cases because it is free.
Nevertheless, he insisted such traffic would be greatly reduced, because those looking for on-street parking would find it quickly, instead of endlessly circling the local streets.
According to the traffic study, about 500 patients, visitors and hospital employees park their cars on neighborhood streets. The garage would provide about 1,100 additional spaces. A second proposal to allow attended parking (in which workers position the cars more efficiently to increase capacity) would bump that number up to 1,600. Attended parking would also increase the capacity of the old garage from 900 to 1,200.
Although for the most part community residents lauded the plan for a new garage, they feared the use of attended parking would increase the cost to the point where drivers – especially employees who travel to the complex every day – would be tempted by free on-street parking.
“Do you have any plans to give them free parking in the garage?” asked Bernice Siegal, a lifelong neighborhood resident and a member of the Lost Community Civic Association. “Or is the free parking only going to be on the street? My concern is that they be able to park for free on the campus.”
Hospital officials would only say that some portion of hospital workers would have free parking but not all. Martin Baker, a hospital attorney, added that attended parking would only be used if the hospital perceives a need to increase parking capacity.
Bernie Brandt, vice president of the Lost Community Civic Association, which represents New Hyde Park and most of Glen Oaks, demanded that the hospital explore creating another entrance and exit to the complex, connecting 74th Avenue with Marcus Avenue on the Nassau County side of the campus.
“This should be pursued with the greatest zest, ” he said. “You should go after it like crazy.”
But Baker explained that the hospital had “no legal right” to build an entrance and exit road on properties owned by Astoria Federal Savings Bank and Parker Geriatric, which lie between 74th and Marcus avenues.
The atmosphere of general cooperation and goodwill was strained momentarily when Matthew Mannion, a professional architect, all but accused hospital representatives of doctoring a photograph.
The photograph, unveiled to show audience members what the campus might look like when the project was completed, was taken from 76th Avenue with a computer rendering of the new garage superimposed.
“How tall is Schneider in comparison to this garage?” he asked, noting that the seven story garage looked smaller than the four-story children's hospital.
LIJ Senior Vice President Greg LaBonne said the garage looked small in the photograph because it would sit farther back from the street than Schneider, and added that garage stories are shorter than hospital stories.
“We believe that to be an accurate rendering,” he said.
Mannion responded, “I make my living rendering and doing architecture, and it doesn't look accurate.”
Reach reporter Alex Ginsberg by e-mail at Timesledger@aol.com or call 718-229-0300, Ext. 157.


































