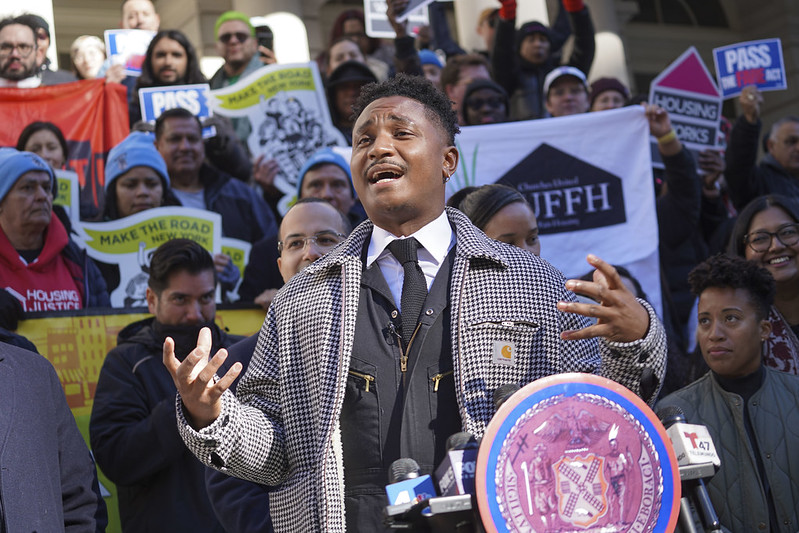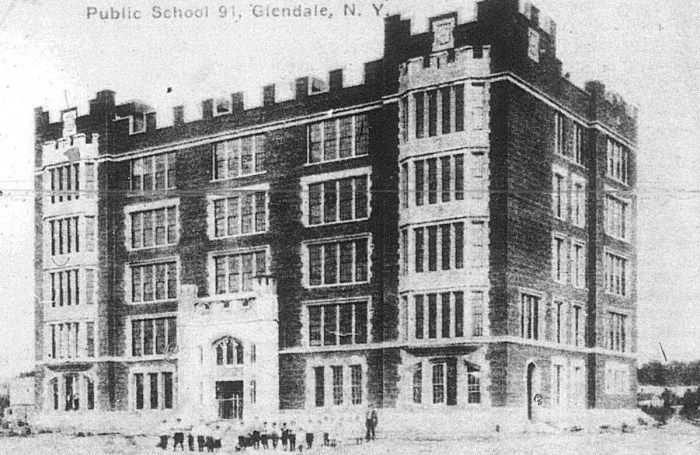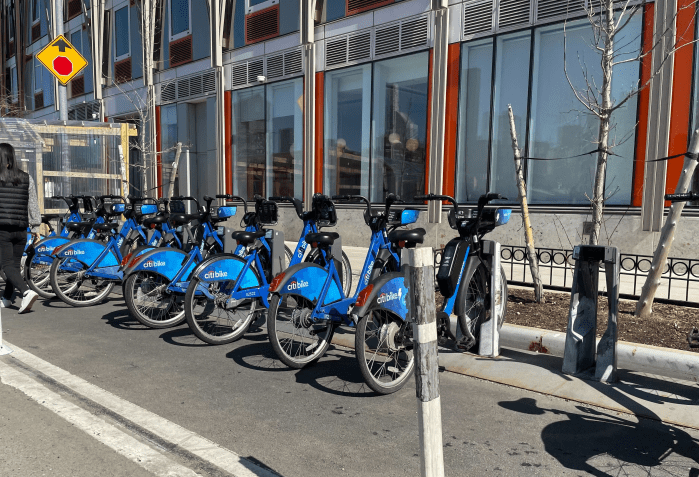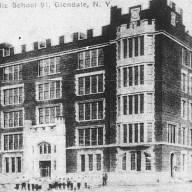By Helen Klein
For the third time in a little over a month, the proposed rezoning of Midwood took center stage. At a hearing on the matter held by the City Planning Commission (CPC) at the Department of City Planning’s headquarters at 22 Reade Street, in Manhattan, speakers generally pressed for a speedy down-zoning to slam the door on out-of-scale development that is tearing apart the neighborhood’s fabric, while some cautioned that some of the provisions of the down-zoning could negatively affect area residents who might wish to expand their homes to accommodate large families. Overall, DCP has prepared a proposal that would rezone 80 blocks in the community, with many being down-zoned. The purpose of the rezoning is to maintain the area’s characteristic low-rise architecture on side streets where the scale is generally modest, while allowing appropriate development in other areas, where larger buildings already exist. More Restrictive Zones In general, for many of the side streets in the area between Coney Island Avenue and Ocean Avenue, from Avenue P to Avenue L, the zoning districts will change from R-6 to what are called “contextual zoning districts,” labeled R4-1and R5B, which do not allow for the construction of multi-family dwellings. The R4-1 district, which would also be used to designate portions of the area between Avenue O and Kings Highway, from just east of Ocean Avenue to East 24th Street, is meant to mirror the area’s detached and semi-detached one and two family homes, while the R5B zoning district takes its cue from the rowhouses that are predominant in the areas where that zoning district would be used. “We want an end of the out-of-context housing on residential Midwood streets, once and for all,” Cecilia Rosenblatt told the commission. “I’m heartbroken at the proliferation of ugly and incongruous buildings destroying the uniformity of the neighborhood. I’m shocked to see how many new applications for R6 are going in even at this late hour. We want no more, no more medical offices on our quiet residential streets.” The increase in traffic that the development has brought in its wake has been extremely detrimental to the quality-of-life in the area, added Nathan Rosenblatt. “Vehicular traffic in Midwood is so dense that residents frequently encounter Manhattan-style gridlock,” he told his listeners. “The effect of more and more large apartment buildings on traffic in an already congested area can only be imagined.” Issues with R4-1 In general, much of the rezoning proposal has been applauded by area residents. Nonetheless, the R4-1 zoning is causing some concern, because it would greatly inhibit the ability of homeowners to expand. While they recognize that R-6, which also allows for the development of multi-family residential buildings, is a double-edged sword, it has some appeal to these homeowners because of its generous Floor Area Ratio (FAR), which allows homes to be enlarged significantly. The FAR for R4-1 is significantly less, a key issue because the maximum floor area of a home is determined by multiplying the square footage of the lot on which it is located by the FAR, so, the larger the FAR, the more expansive a home can be. But, even speakers who expressed reservations about the R4-1 zoning make clear their support for the overall down-zoning effort. “Without down-zoning, the community will continue to be plagued by out-of-context construction,” noted Mort Soroka, speaking on behalf of the Good Neighbors Association of Midwood. Nonetheless, he went on, “We are concerned, however, that an R4-1 zone with its .9 FAR is too restrictive for many large families in Midwood who need to enlarge their existing homes. An R5B zoning with its 1.35 FAR would allay these concerns. However, should this relief cause a delay, even of a few weeks, we encourage the commission to approve the down-zoning proposal already on the table immediately, and begin the process of rezoning the area to an R5B shortly thereafter.” Why? Explained Soroka, “Building construction is being rushed to be completed under the current zoning.” Tammy Kahn came prepared with petitions from her neighbors who also oppose the R4-1 zoning because, “It does not allow for our own expansion. I am here to ask you to understand our needs but not allow developers to continue their inroads into our neighborhood. We do not need more medical facilities coming in on residential blocks. We’re here to help the neighborhood. They’re not. They’re here to help themselves.” Multifamily Development Development would not be completely stifled. For most of Ocean Avenue, from Avenue H to Avenue P, as well as for Kings Highway between Ocean Avenue and East 29th Street, the zoning district would be changed to what is called R7A, which allows apartment buildings up to 80 feet in height. The same zoning district would be applied to Avenue K between the Brighton Line and Coney Island Avenue, and for much of Avenue M between Coney Island Avenue and Ocean Avenue, as well as for many adjacent blocks. This zoning district mirrors the built condition of the streets to which it would be applied, blocks dominated by apartment buildings with some one and two-family homes. Exceptions to this rezoning include most of the west side of Ocean Avenue, between Avenue N and Avenue O, which would be zoned R4-1, and most of Ocean Avenue between Avenue L and Avenue M, which would have an R5-B designation. Nevertheless, the rezoning of the western side of Ocean Avenue, between Avenue N and Avenue O, appears to have touched a sore spot. Among those who objected to the down-zoning was Leonard Wacholder. “To all intents and purposes, it’s a commercial block,” he contended. The strip, he said, was, “Being chosen as a sacrificial lamb,” as “the only one” on the avenue “targeted for down-zoning. We can’t live in the past. Forty-nine years ago, there was a farm at Avenue M and Bay Avenue.” Another sore spot is the proposed rezoning of East 21st Street between Avenue O and Avenue P. Several speakers contended that such a move would be detrimental. Attorney Ron Mandel called it a “unique area,” and said that, “Changing the zoning increases the degree of non-compliance. The only way to ensure that young families can remain in Midwood,” he added, “is to provide room for multifamily buildings. R4-1 artificially depresses the area that should be open to more development.” Commercial Issues While much of the focus is on residential areas, the rezoning also touches on some of the area’s commercial strips, specifically Avenue J between the Brighton Line and Coney Island Avenue. The major change in the zoning is from a zone (C4-3) which has no height limit, to a contextual zone (C4-4A) that has an 80-foot height limit. Another change, which resulted in some objections from area property owners, was shrinking the commercial district from 150 feet on either side of the strip to 100 feet. In the case of Avenue M, the agency has opted for a different solution to preserve the strip’s character – an R7A zone designation with what is called a commercial overlay, that allows business to continue along the merchant strip. Finally, along Coney Island Avenue, the agency has opted to replace the current commercial C8-2 zoning, which exists in three areas with a C2-3 commercial overlay in order to provide an opportunity for residential development on those portions of the strip. Recommendations for Changes Those who have reviewed the proposal have made some recommendations for modifications to it. There are three made by Borough President Marty Markowitz that have been endorsed by Community Board 14, which had expressed the hope that DCP could take into account specific needs brought up during their hearing on the rezoning proposal. These include rezoning the west side of Ocean Avenue, between Avenue N and Avenue O, as R7A instead of R4-1, to allow for multi-family development; and the retention of Coney Island Avenue, “between 150 feet south of Avenue N and Avenue P” as C8-2, rather than rezoning the stretch as R7A with a commercial overlay. “We are concerned about the piecemeal approach to rezoning Coney Island Avenue,” Berk told the commission. CB 14 also endorsed a recommendation of the borough president that the south side of Elm Avenue between East 12th and East 13th, not be rezoned R4-1, to accommodate projected growth by a yeshiva located there. Markowitz also recommended the rezoning of the north side of Avenue P, “between the mid-block east of East 18th Street and the mid-block west of East 16th Street” as R6A, instead of R4-1, and the rezoning of East 21st Street “between 200 feet south of Avenue O and 100 feet north of Avenue P” as R5B instead of R4-1. Finally, Markowitz recommended that Avenue N between East 14th and East 15th Street be zoned R6A, to allow future growth of a yeshiva that is planning to expand there. Noting that there is community support for this, Markowitz said that his support for the rezoning would be, “Contingent upon the property owner and/or yeshiva providing documentation acceptable to the City Council proving that the yeshiva would be constructed. Moving Forward Winston von Engel, the deputy director of DCP’s Brooklyn office, said that, overall, testimony regarding the proposal was similar to that which had been given in the wake of other down-zoning proposals. “It’s part of the process,” von Engel stressed. “You saw the commissioners listening carefully. They might recommend changes that they might want to make.” With respect to East 21st Street, von Engel said that, while people testified at the hearing in opposition to the down-zoning, DCP had received letters from people living on the block who support it. “The reason we picked the zoning district we did is that, while it is a mixed street, it is predominantly low-rise, low-scale one and two family homes,” he explained. “The community asked us to try and preserve as much as possible the low-rise character of the homes, which is why we chose R4-1.” Written and spoken testimony will both be considered, said von Engel, in making decisions as to whether or not to modify the proposal. Asked whether DCP will revisit the issue of whether R4-1 zoning is too restrictive, von Engel said, “We went through very carefully to look at what the community asked us to do, to preserve. We chose the lower-density district, R4-1. But, there are some apartment buildings and rowhouses, and we will look at that too. If that’s what the community wants and is comfortable with, it will be taken into account. There is no pride in ownership here. We serve the community.” The CPC is expected to vote on the matter within four weeks. If CPC approves the rezoning, it will move on to the City Council, the final stage in the rezoning process.

































