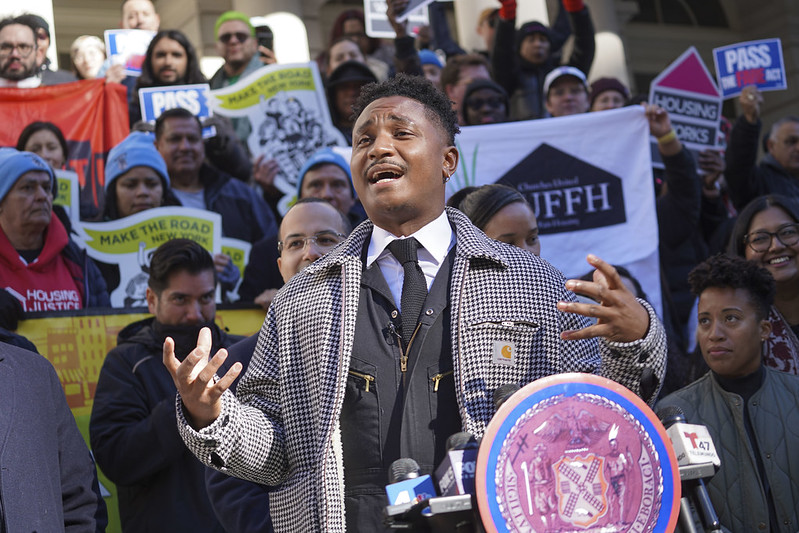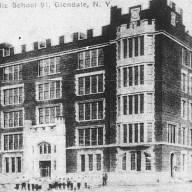Two weeks after receiving a unanimous rejection for their revised plan from the Community Board 7's Land Use Committee, the developers of the former RKO Keith Theater site plan to take their alterations before the Board of Standards and Appeals.
Should the plan not be approved, the developer for the former Theatre, Boymelgreen Developers, could even sell the project, a rumor that representatives from the developer refused to confirm or deny.
At a special meeting two weeks ago, Boymelgreen Developers, presented new plans - which allowed for 25 percent of the units in their 17-story condominium building to be larger and used for home businesses. Although the building would remain the same height, it would lose one story to allow for lofts on the bottom floors. However, the new plan was met with resistance from the seven members of the Committee who were met in attendance and voted unanimously against the revised plan.
At the next meeting of Community Board 7 on Monday, September 11, the Committee will present this recommendation to the Board.
“We are recommending that they stay with the original plans,” said Charles Apelian, chair of the Land Use Committee last week. “Our feeling is that a large space like that would be used for commercial activity and not residential. Even thought the spirit of the law says one thing it would end up being something else.”
Although Boymelgreen Developers denied that some 60 loft-style units would be used for commercial activity, members of the Committee said that the developer would not be able to adequately restrict the units' usage.
If the revisions to the plan for the landmark theater had been accepted, new owners of the spacious units - some as large as 2,500 square feet - would be allowed to house their business - including the owner and another worker - inside their units, located on Northern Boulevard at the intersection of Main Street.
“These units are over $1 million each,” Apelian said. “Our feeling is that they will have two, three or four people working there, and all of a sudden there will be a lot more traffic, more vehicular traffic and pedestrian traffic.”
Apelian said that Community Board 7 as well as local elected officials had worked with Boymelgreen Developers for over three years on the plan and that the city had given extra allowances in the size of the square footage allowances for the building because of its intended use: as a residential tower.
“We approved a large, beautiful residential tower with a landmark lobby that was going to be restored,” Apelian said. “We came to what we thought was a terrific balance.”
The site was given a FAR (floor area ratio) of 7.5, which means that the square footage for the tower could be up to 7.5 times the lot area that the building is constructed on.
“It's coming up to four years on this project. [The developers] were granted the variance last December. Here it is nine months, and nothing has been done,” Apelian said.































