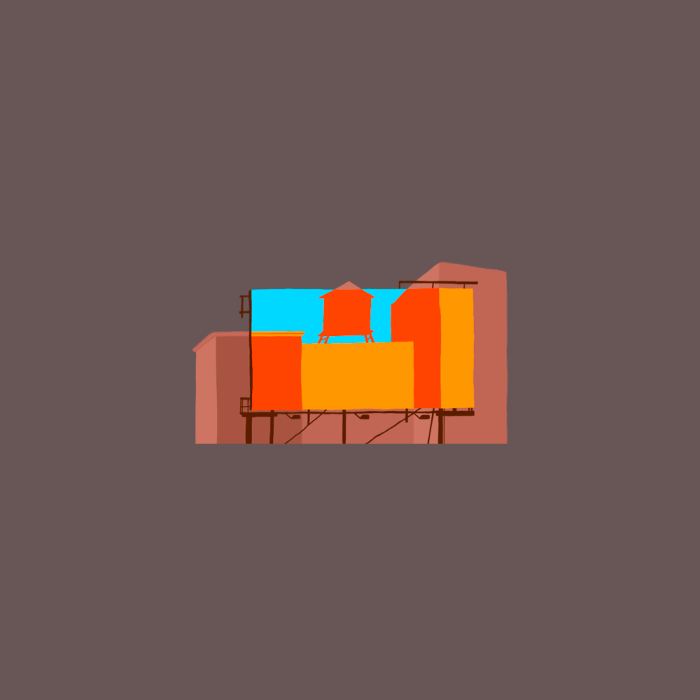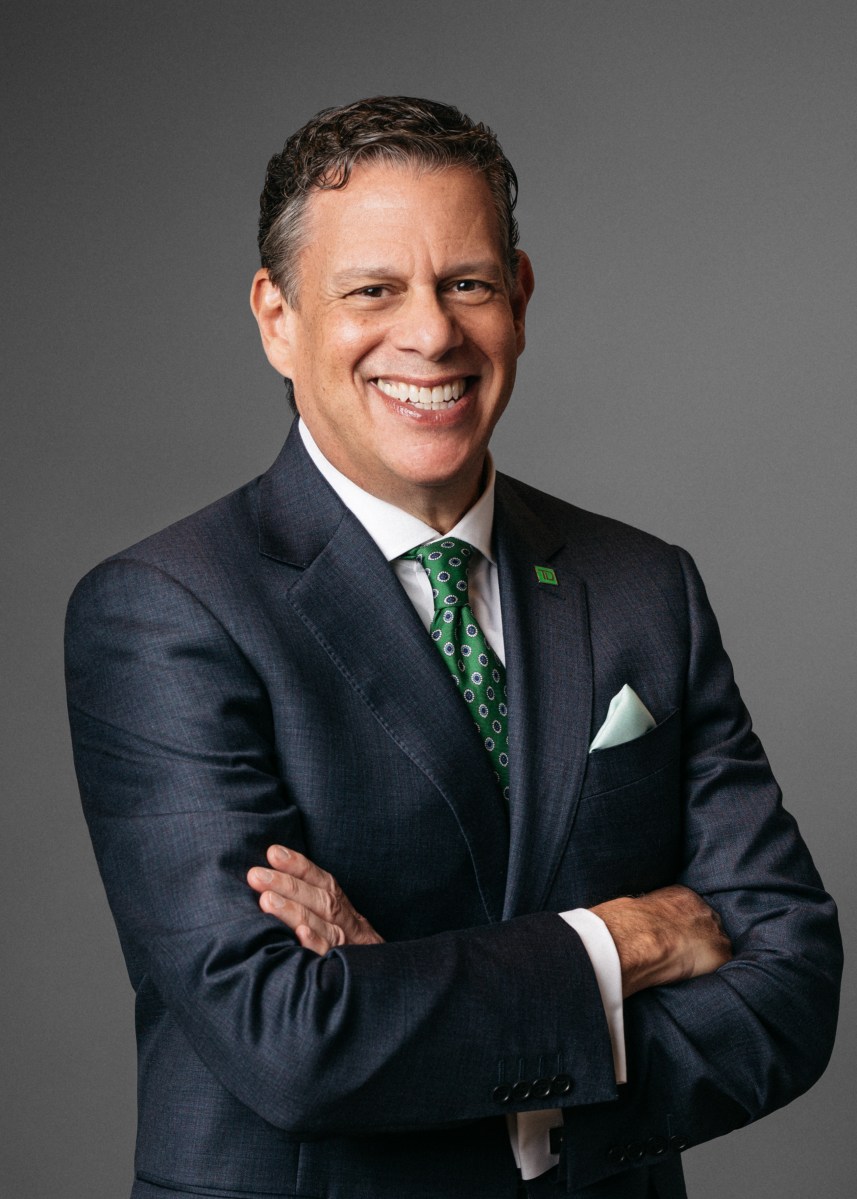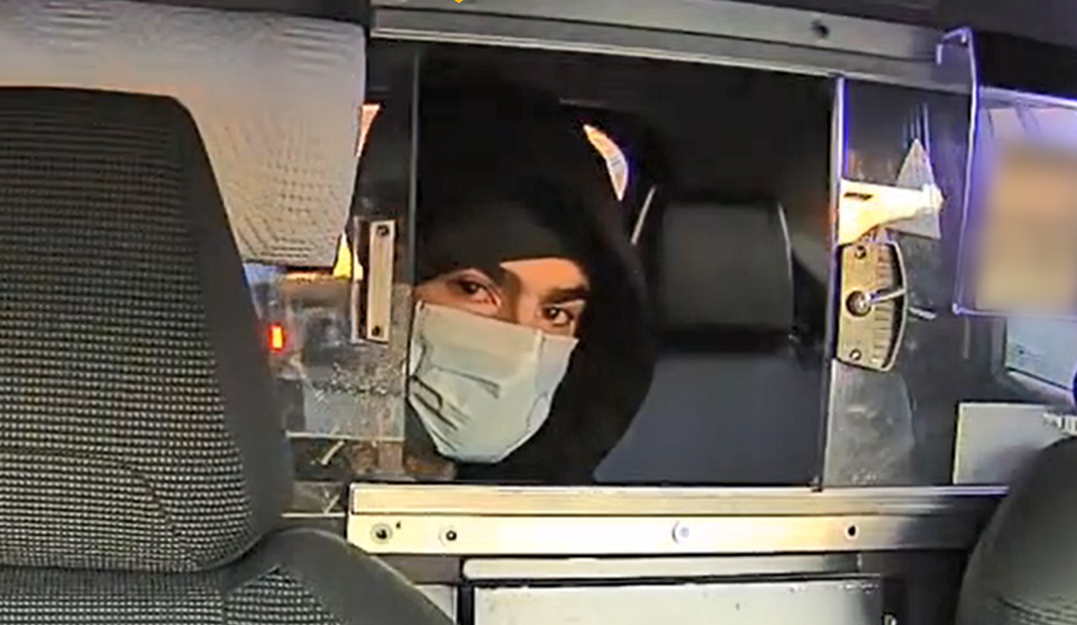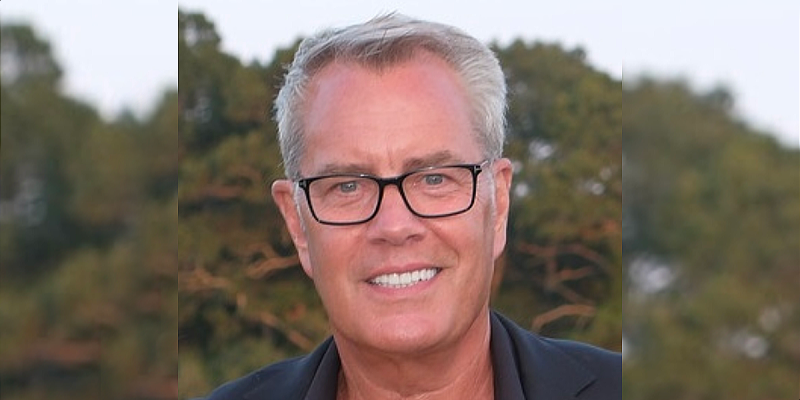Although still years away from putting a shovel in the ground, plans for the redevelopment of the Queens Borough Hall garage site as well as an 800,000 square-foot mixed-use facility are moving forward.
Recently, the New York City Economic Development Corporation (EDC) issued a Request for Proposals for the sale and redevelopment of the site, which will contain commercial and residential space, office space for the Queens District Attorney's office, public-parking uses, as well as space for a newly constructed public high school.
“Taken together with the recent rezoning of Maspeth, Woodside and Middle Village, the redevelopment of the Queens Borough Hall Garage site will strengthen the local business district,” said EDC Interim President Joshua J. Sirefman. “In addition, the redevelopment will also facilitate the creation of needed classrooms in an inviting new high school campus.”
Community Board 9 Chairmember Ivan Mrakovcic said the community board's land use and zoning committee discussed the RFP at its last meeting, and were happy with the ideas for the site, but they did have some concerns.
“One of our concerns is that we know Union Turnpike is a transportation hub so this may call into play revisiting some of the infrastructure,” Mrakovcic said. In addition, he said that increased traffic and congestion in the area are also concerns.
Proposals for the site are due by December 6 of this year, so the city will likely select a developer sometime in 2007.
For more information or to request copy of the RFP please call 212-312-3584, or visit www.nycedc.com/rfp. A site visit and information meeting will be held at Queens Borough Hall, Room 213 on Wednesday, October 25. For reservations, please contact EDC at 212-312-3840 on or before Thursday, October 19.
Goals of Mixed-Use Development:
• Create quality office space for the Queens District Attorney's Office, currently estimated to be approximately 170,000 to 220,000 square feet, as well as other commercial tenants, for a total of 400,000 square feet
• Meeting the City's housing goals by developing a mix of affordable and market rate housing units with a variety of unit types to accommodate the diversity of the region's population
• Maximizing public parking opportunities on the site
• Enhancing the pedestrian environment with local street-level retail
• Creating an inviting campus-like setting for students and enhancing the surrounding neighborhood for Queens Borough Hall visitors, workers and residents































