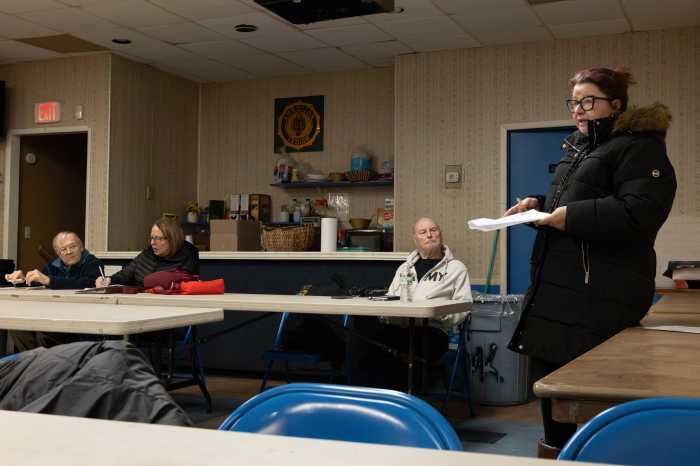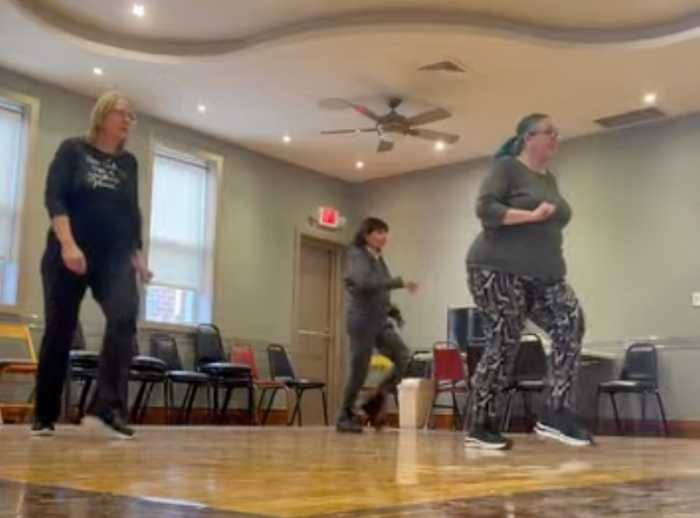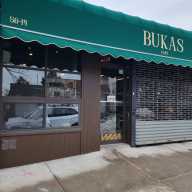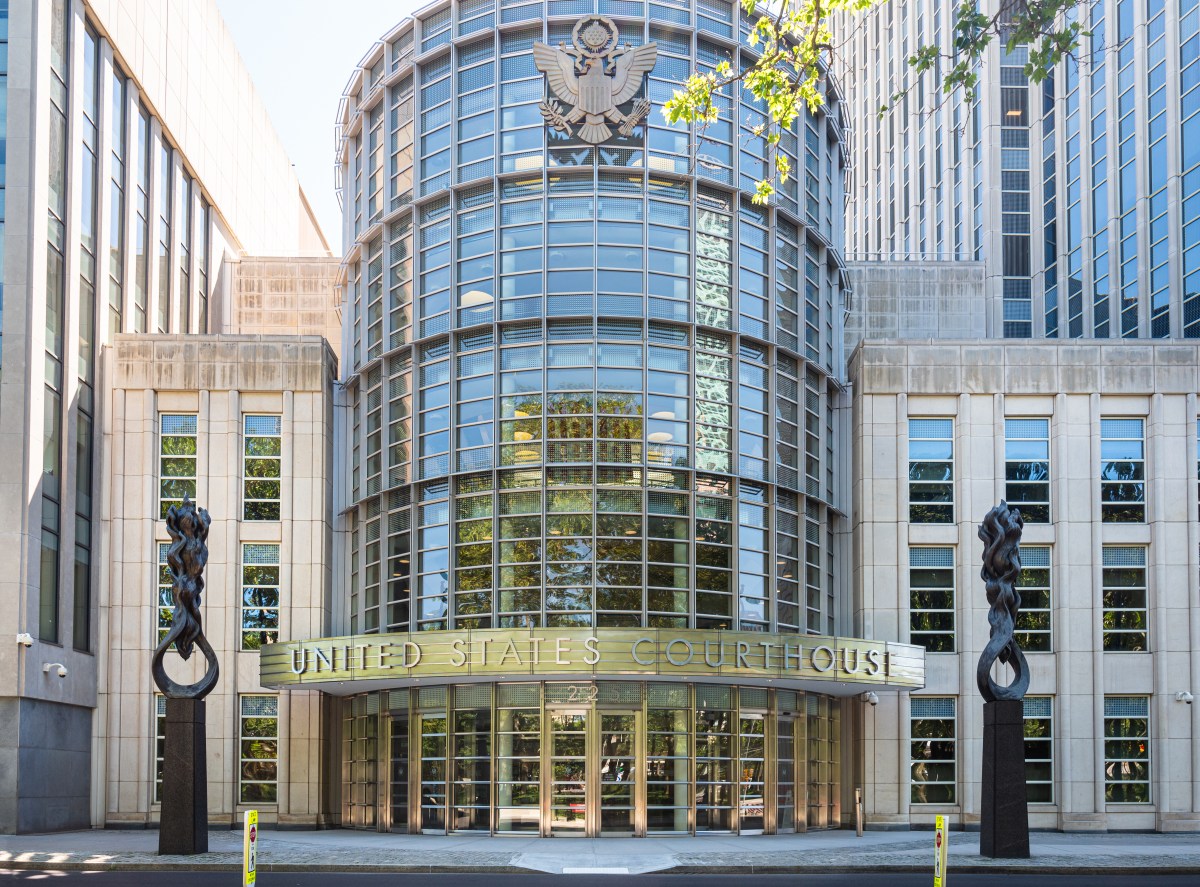By Nathan Duke
The city is planning a massive rezoning project for Astoria to preserve the community’s character and allow for new development in the first undertaking of its type for the neighborhood in 48 years.
The project includes a mixture of downzoning, which allows for lower density buildings, for Astoria’s residential neighborhoods and upzoning, which enables the construction of higher density structures, for more commercial districts. The neighborhood’s last rezoning was in 1961.
“We have watched this neighborhood grow and grow,” City Councilman Peter Vallone Jr. (D−Astoria) said at an Astoria Civic Association meeting on the proposal last week. “We’ve seen some great changes and some ugly ones. We’ve seen two−family homes get ripped down and turned into eight−story monstrosities.”
Vallone said the Department of City Planning’s proposal probably would not please everyone in the neighborhood, but it would prevent overdevelopment.
“I believe this is a good proposal for Astoria,” he said. “We don’t want to stop development, but we want to make sure it stays in character with the neighborhood. At the end of the day, there may be some developers who think we went too far and some preservationists who’ll think we haven’t gone far enough.”
The project’s boundaries would be Broadway in the south, Steinway Street in the east, 20th Avenue in the north and Long Island City’s Vernon Boulevard in the west, said John Young, Queens director for the DCP.
“This is still a plan in evolution,” Young said. “We want the community to change in an orderly fashion. There are a couple of recommendations to upzone to support new businesses, but we want to make sure that businesses do not pop up on residential streets and disable the feel of the neighborhood.”
Young said the city would seek feedback from residents during the next several weeks and that City Planning officials would visit local civics. The environmental review for the proposal would be completed in the fall and then go before Community Board 1, Borough President Helen Marshall, City Planning and the Council for approval.
The city’s review would also include population forecasts for the neighborhood, potential increases in traffic caused by new development and infrastructure upgrades.
Under the proposal, western Astoria would allow one− and two−family houses with a 35−foot maximum height, while the community’s northeast corner would have rowhouses no higher than 24 feet. Old Astoria would have free−standing buildings with a 35−foot maximum height and areas in the neighborhood’s northern and southern sections would have attached and semi−attached houses no larger than 33 feet in height.
North Steinway Street, as well as 23rd and 24th avenues, would allow all housing types no larger than 40 feet high, while buildings on portions of Ditmars Boulevard and 31st Street would have maximum heights of 70 feet. Sections of 21st Street, Newtown Road and Vernon Boulevard would have 80−foot maximum heights, while areas from Broadway to 23rd Avenue underneath the elevated N subway line would combine commercial and residential zoning.
Many of these areas currently do not have restrictions for building heights and allow all types of housing.
Residents at the meeting said they were pleased about the proposal. But some of them said it was long overdue.
“It’s too little, too late,” resident Debbie Riga said. “The damage has been done. Hundreds of thousands of us do not have enough transportation and it is very difficult to park.”
Reach reporter Nathan Duke by e−mail at nduke@cnglocal.com or by phone at 718−229−0300, Ext. 156.
































