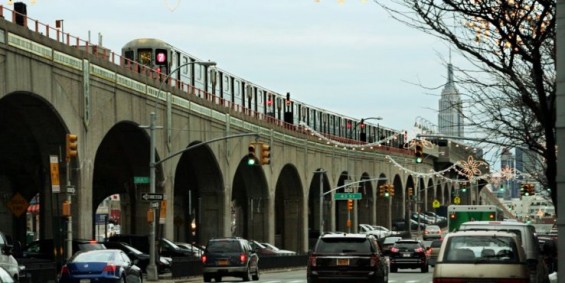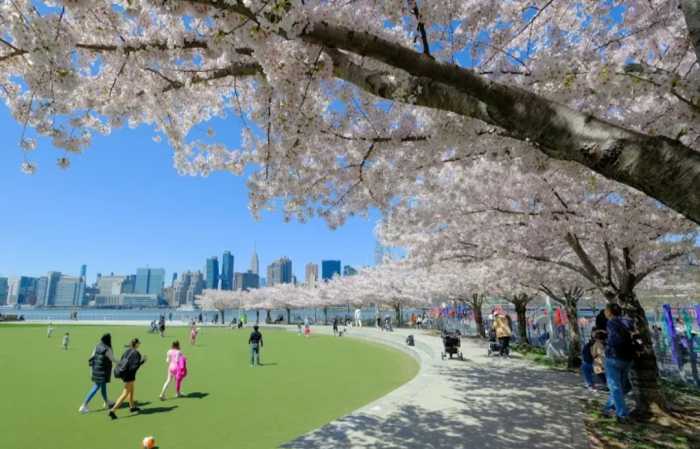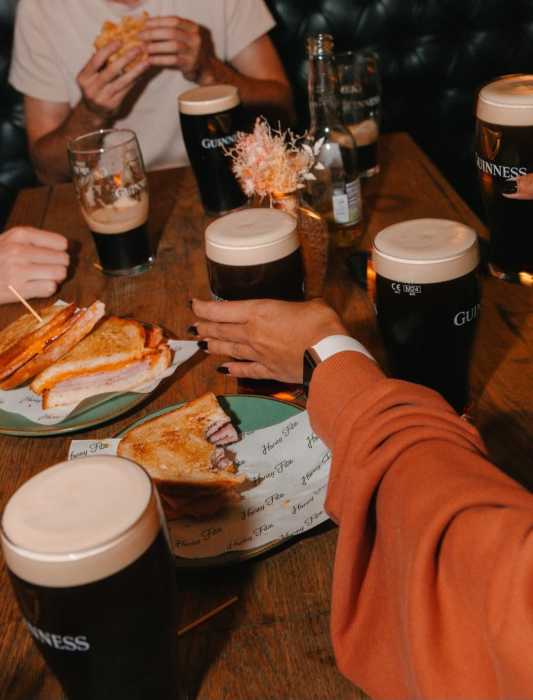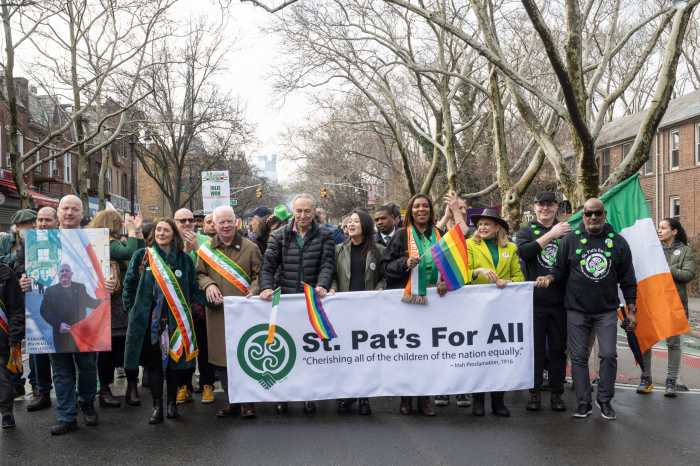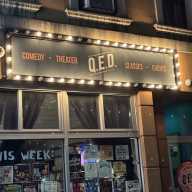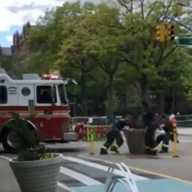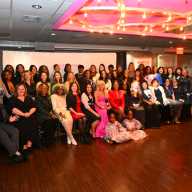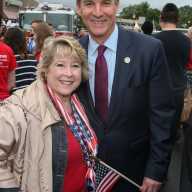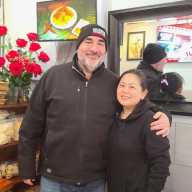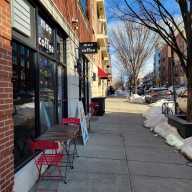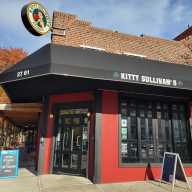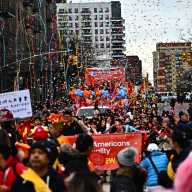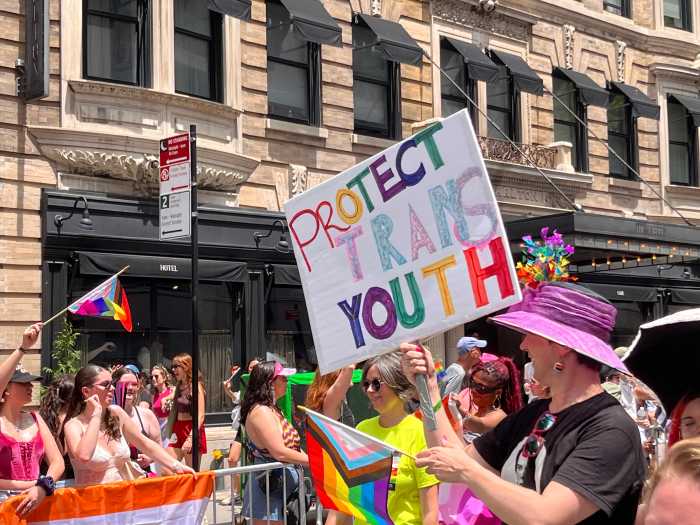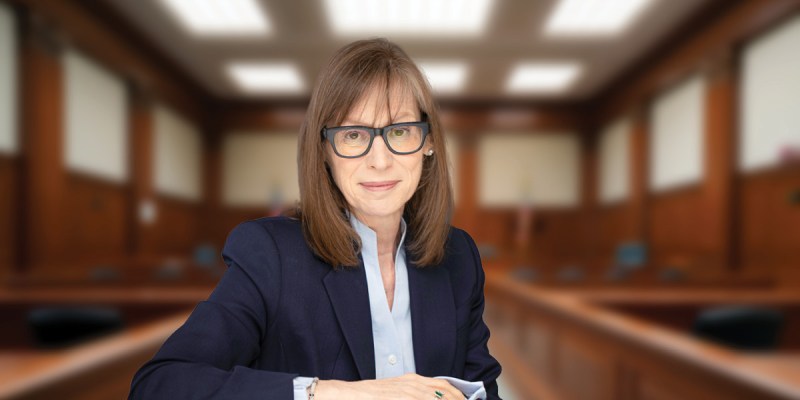(Photo Courtesy of: Kamila Harris)
June 2, 2010 By Christian Murray
New York City Planning officials told residents at a community meeting held by Councilman Jimmy Van Bramer last week that it is unlikely that developers would build structures more than 8 stories high along the Sunnyside section of Queens Blvd if the zoning proposal went into effect.
Under the new zoning proposal, developers would be prohibited from building above 125 ft on the Sunnyside section of Queens Blvd. – which equates to roughly 12 stories. However, given the floor area ratio limits that are proposed, it would be unlikely that developers would reach these heights unless they owned a whole block. Furthermore, it would not make economic sense, the planning officials said, for a developer to build that high.
Under the existing zoning, Tom Smith, the Dept. of City Planning’s project manager, said a developer could go as high as 18 stories on Queens Blvd—or 180ft. However, while that may be true, the chances that a developer would reach that limit are extremely remote due to the lower floor area ratios in place today (than what is being proposed), the size of the available lots and the economics of it.
Therefore, bigger, more-compact buildings are what are being proposed. The proposed plan states that between 39th Street and 48th Street developers can erect buildings as much as 5 times the size of the lot.
However, in order for developers to be able to build 5 times the lot size, they would have to set at least 20% of the units aside for “affordable housing” (also known as inclusionary housing), which caters to buyers who earn less than 80% of the median income. Developers who elect not to build “affordable housing” would be limited to 3.75 times the lot size.
Under the existing plan, property between 39th and 41st Street on Queens Blvd is zoned an R5. In this zone, a developer can build a structure that is only 1.25 the size of the zoning lot—significantly smaller.
The proposed up-zoning (although at times the overall proposal was presented like it was a down-zoning) is part of city planning’s goal to increase density from Long Island City through Sunnyside.
Between 41st and 44th street, the existing zoning is a R7-1 which enables builders to develop a structure 3.44 times (excluding a community centers) the zoning lot space. And between 44th and 48th street (excluding community centers) it is currently zoned a C4-2, allowing developers to build 3.4 times the zoning lot size. That could conceivably go to 4.8 times the zoning lot–in the unlikely event a developer builds a community center.
Under the proposed plan, a developer would be able to build 5 times the lot area (to a maximum of 125 feet). Therefore, there would be more residential dwellings—especially given the affordable housing (or inclusionary zoning) component.
Attendees at the event, expressed concern that an influx of new residents would overwhelm the already crowded classrooms. They were concerned that the police, fire and emergency services would struggle to handle more residents.
City Planners were unable to give estimates as to how many more residents might come to the neighborhood.
Other attendees were concerned that small businesses would suffer, since the new buildings would most likely contain large ground-floor commercial space, which is the type typically leased to large drug stores or other chains.
Smith said that these issues would be assessed when city planning conducts an environmental review. That review process begins after the community board approves the preliminary proposal. An environmental review typically looks at traffic, transportation, schools and sewerage issues.
The proposal and any new findings would then come back to the Community Board for a 60-day review, before going on to be evaluated by the Queens Borough President and Planning Commission. Then the City council would vote on it.
There was one item that the audience was behind 100 percent. John Young, director of City Planning in Queens, said Queens Blvd would be the beneficiary of side walk cafes. He told attendees that they are looking to create an exemption from a current rule that prohibits sidewalk cafes on the same street as elevated railroads. Young said that with the railway line not actually going above the businesses, it made sense to seek an exemption.
The following report, provided by Tom Smith at the community board meeting, was provided by lawyers from the NY City Planning. It is property of NY City Planning.
Sunnyside-Woodside Rezoning… by on Scribd
Floor area ratio: tables

