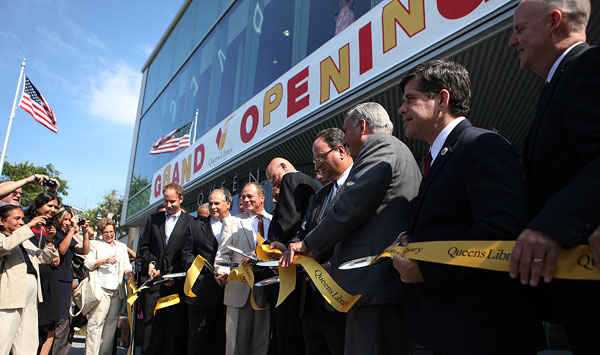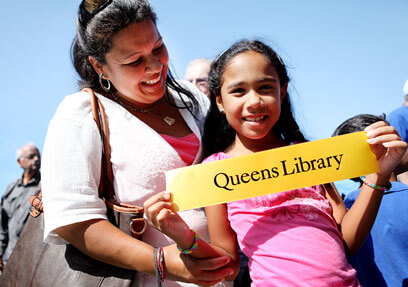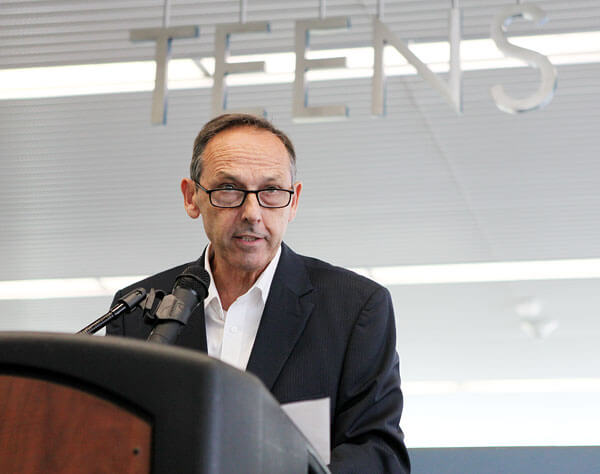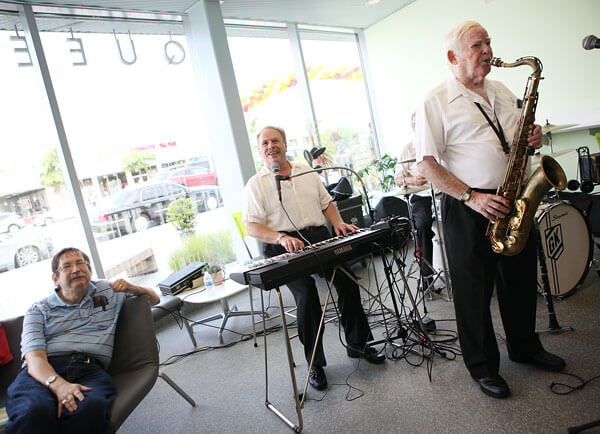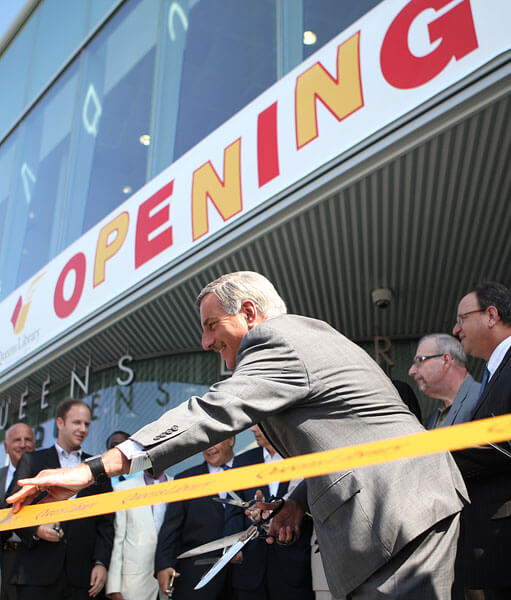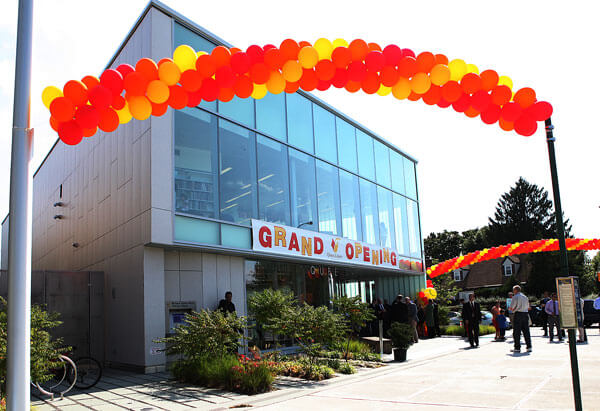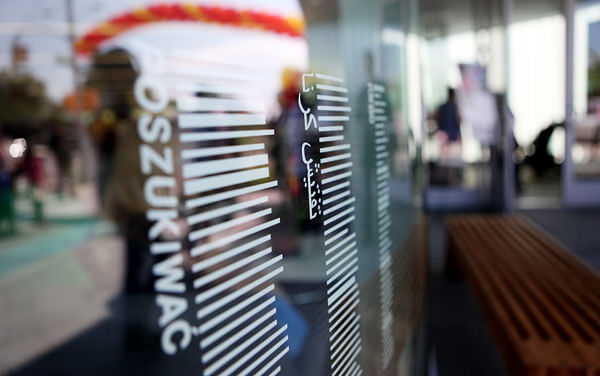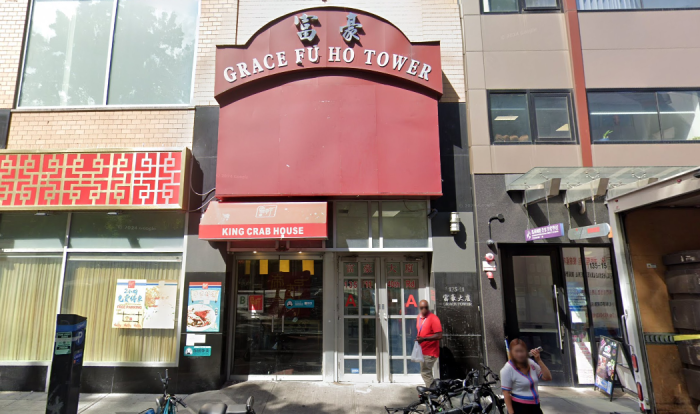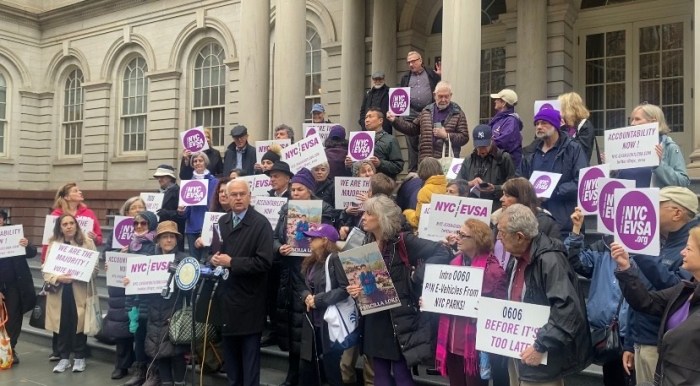By Phil Corso
It took a crowd of some of the borough’s biggest hitters to hold and snip the yellow ribbon marking a new beginning for library patrons in Glen Oaks.
The new $17.1 million building will also be home to an even bigger crowd for years to come, expected to serve more than 25,000 Queens residents, a Queens Library spokesman said. Officials gathered at the library, at 256-04 Union Tpke., Tuesday to officially celebrate the award-winning facility.
“The new Glen Oaks library offers state-of-the-art architecture, the latest technology and a host of impressive resources for our vibrant and diverse community,” said City Councilman Mark Weprin (D-Oakland Gardens). Weprin, along with other elected officials and community leaders, have spent years working to revamp the Glen Oaks library so it can accommodate more users and a changing demographic in the area.
State Assemblyman David Weprin (D-Fresh Meadows) was also a big player in the library’s renovation when he was the councilman for the area his brother now represents.
“When I served as the Council member in the area, helping the library’s renovation was one of my top priorities,” he said. “The residents of Queens can now explore all of the new features of the library and enjoy an academically enriching environment that promotes creativity, community engagement and learning.”
The new handicap-accessible building, which held a soft opening earlier this summer, has 18,000 square feet and boasts a new transparent exterior along with a sweeping interior staircase and separate computer workstation sections for adults, children and teens. A sky-lit reading lounge also accompanies two common meeting rooms for community programming as well as a new outdoor area, the library said.
“The Glen Oaks Library is designed as a beacon for the community. It was our hope to provide a building that would engage those passing by and encourage them to come inside and explore their library,” said the building’s designers, Scott Marble and Karen Fairbanks, of architecture group Marble Fairbanks. “We were interested in connecting this building to its site and to its community through the scale of the building, the integration of landscaped exterior spaces in the design of the library, and through the use of information about the demographics of the community as part of the design of the glass curtain wall.”
Marble Fairbanks helped design the new library and received awards for its design, including several honors from the city Department of Design and Construction for design excellence.
“This new three-story branch library doubles the square footage of the original building,” said city Department of Design and Construction Commissioner David J. Burney. “The open design of the exterior channel glass facade and skylights in the outdoor plaza draw natural light into the lower levels. Sustainable elements of the design by Marble Fairbanks Architects, including the planted roof and the landscaping woven between the benches, minimizes stormwater runoff, qualifying the library for a LEED Silver rating.”
Reach reporter Phil Corso by e-mail at pcorso@cnglocal.com or by phone at 718-260-4573.

