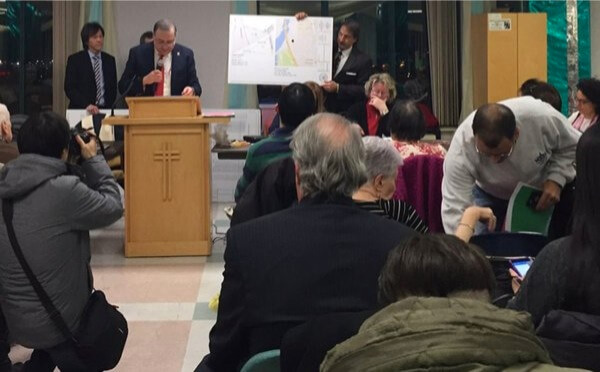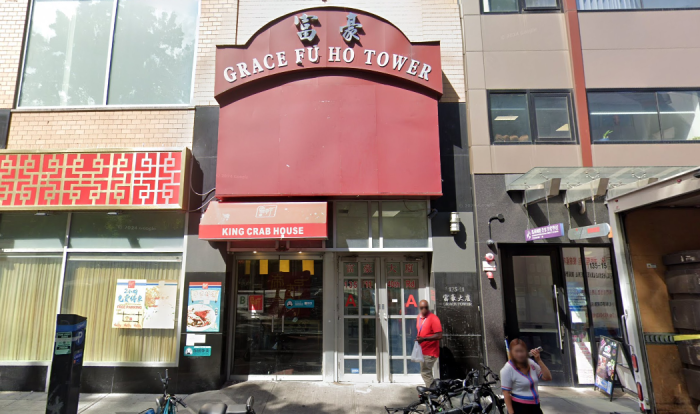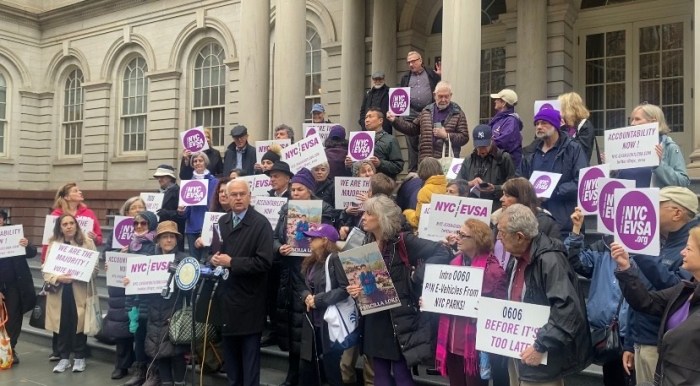By Gina Martinez
Downtown Flushing is getting another high-rise complex right in the pathway to LaGuardia Airport.
Flushing Point Plaza, the huge 19-story, mixed-use residential and hotel development, was the main topic at Monday’s Community Board 7 meeting.
A public hearing was held to determine whether contractors had gotten all the proper documentation for the 131-02 40th Road property. The project will consist of three 19-story towers, two of them residential and one a hotel. There will also be a parking lot with space for 390 cars.
Vincent Petrano, attorney for the developer, demonstrated an outline of the building and said Flushing Point Holdings had applied for a BSA special permit.
“The building is otherwise as of right,” he explained, “except because we’re in a special area near LaGuardia Airport, which they call the flight obstruction area. We have to go to the Board of Standards and Appeal and, of course, the community Board for a special permit to allow high and above what would normally be allowed in the flight obstruction area. We have submitted FAA letters and Port Authority letters and they agreed there was a determination of no hazard.”
According to board member Bill Salim, the developers were not requesting variances for the 201-foot tall building. But Flushing Point Holdings did ask for permission to add an additional 30-35 feet within the allowable height compared to nearby 240-foot-tall Skyview Tower, which was allowed to add 70 feet on the same basis.
There was some confusion among board members as to what exactly they were approving. CB 7 Vice Chair Chuck Apelian had to remind them that developers were not seeking variances, but informing the community that they had sought all the proper documentation, which they displayed. Apelian told board members that the developers’ visit to the community board was a necessary courtesy before the BSA would review the case, which must be approved before it goes to the Department of Buildings.
“The zoning resolution in this area was written with very conservative height restrictions,” which run between 150 and 160 feet, Apelian said, The height limits, drawn up years ago, were “ basically done to provide protection to the community so when buildings were built they would go back to the FAA and make sure it wasn’t an obstruction. The request they’re asking for isn’t for additional height, in the sense that they’re asking for more height. It’s just that there’s this artificial cap that’s out there that says just make sure you come to us first to make sure what you’re going to end up with is still OK.”
Despite the explanation board members complained that they did not want another high-rise in the area. When the motion was made to approve the special permit, board members voted 27 in favor and five against.
Developers said the project would probably take three years to complete.
Reach Gina Martinez by e-mail at gmart



































