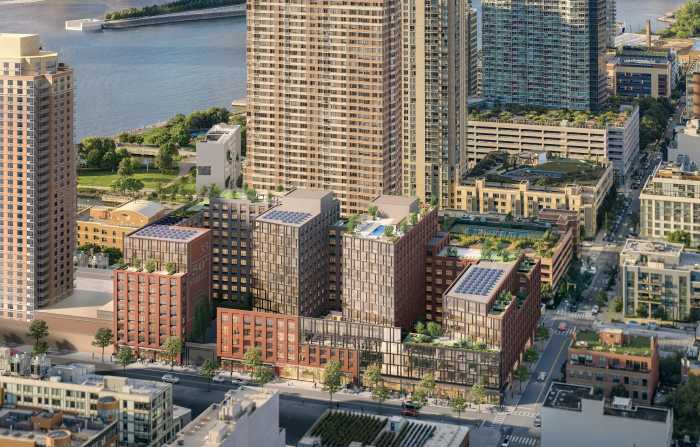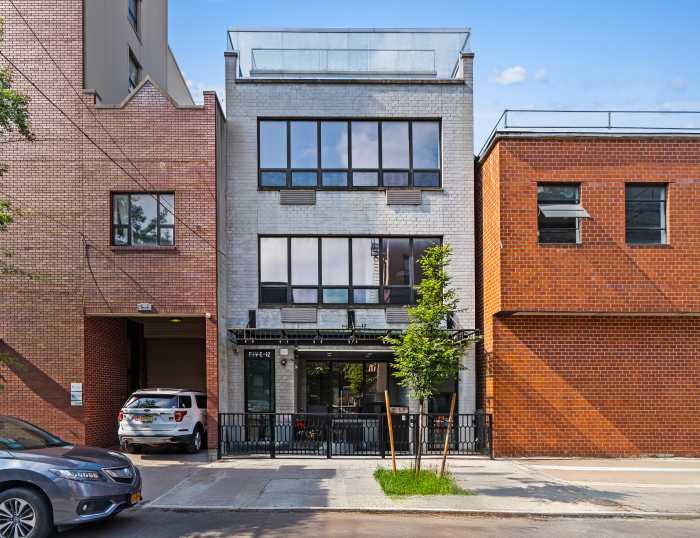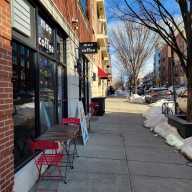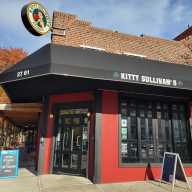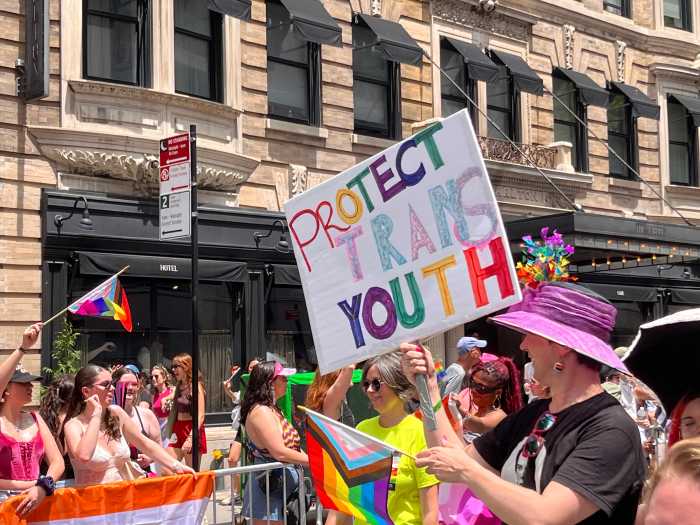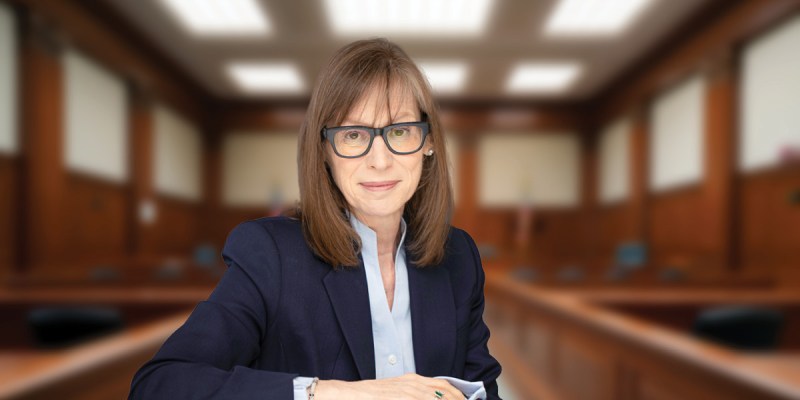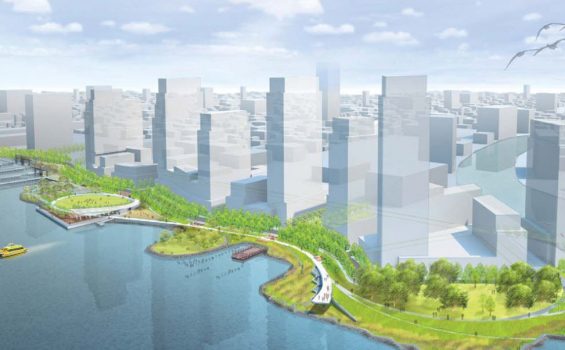
Rendering of Phase 2 of HPS (EDC)
Oct. 19, 2017 by Nathaly Pesantez
Developers have released new designs for Parcel C of the ongoing Hunters Point South development, a shift that will result in the two planned towers to rise significantly higher than expected along the Long Island City waterfront in order to accommodate the complex infrastructure running below the ground along with a recently planned school for the site.
The two residential towers, referred to as “north” and “south” will rise to 55 stories, or 550 feet, and 44 stories, or 440 feet, respectively. The north tower’s new design is 14 stories higher than previously planned, and the south tower will see an additional nine stories, up from 35 stories in the previous plan.
The developer, TF Cornerstone, aims to break ground in June 2018.
The two towers will be flush against the perimeters of the parcel, as will the newly incorporated elementary school, resulting in cleared-out space in the middle of the site, where no built structures will rise, save for a food pavilion with outdoor seating amidst greenery and public art installations.
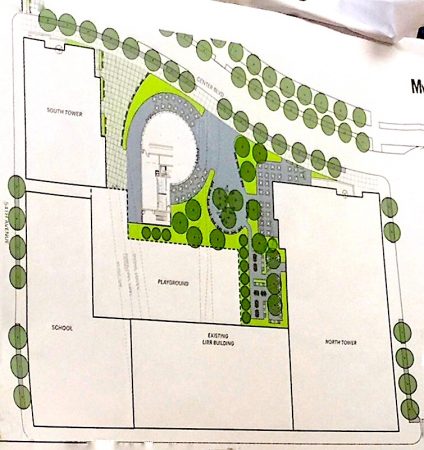
Layout of the redesigned parcel C
The changes were revealed during Community Board 2’s Land Use meeting Wednesday night. Jaclyn Sachs, a senior planner at the Department of Housing Preservation and Development, and John McMillan, director of Planning for TF Cornerstone, said that they had to redesign the two towers so they wouldn’t disturb power lines, an Amtrak tunnel, and other infrastructure running below the site. Furthermore, easement holders such as the New York Power Authority and Amtrak, wanted unobstructed access to the site.
Sachs added that while the New York Power Authority and Amtrak and other easement holders were part of initial conversations about the development, it wasn’t until a specific proposal for the parcel was put out by TF Cornerstone that easement holders preferences for an undisturbed center became clear.
TF Cornerstone also had to incorporate an elementary school on the parcel, which was not part of the original plan, after the city pushed for its addition during the developer’s redesign. The school will be 34,000 square-feet, with 572 seats, and have a ground level playground directed toward the center of the site.
“This was not an easy thing to do,” Sachs said, adding that parcel C is the largest and most complex of the parcels on the 30-acre Hunters Point South development.
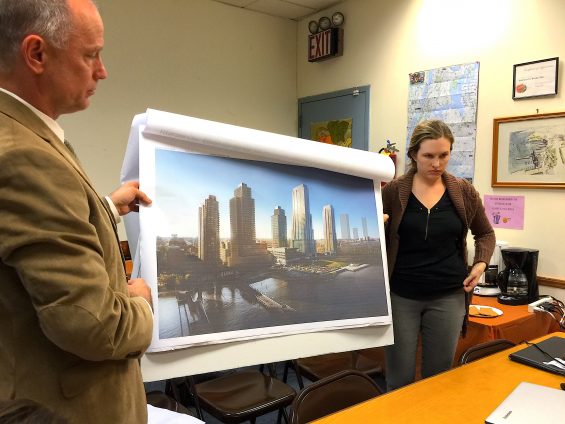
Jaclyn Sachs of HPD and John McMillan of TF Cornerstone present a rendering showing parcel C
While the two towers will rise higher than initially planned, the number of total units and affordable spaces will remain the same for the parcel as laid out in 2013—nearly 1,200 units, 800 affordable—and have merely been redistributed. The north tower will see 800 units, of which 534 will be affordable, and with 100 of those units reserved for seniors. Approximately 8,000 square-feet of space will be reserved for commercial use.
The south tower will house 394 units, with 263 of those units classified as affordable. The tower will also hold approximately 6,316 square-feet of commercial space, including nearly 5,500 square feet for the retail pavilion. An 8,000 square-foot facility to be used by Sunnyside Community Services is also planned for the south tower.
About 60 to 80 units spread through the two sites will be three-bedroom apartments to cater to families.
Sachs added that the food pavilion planned for the site’s center may be taken up by a Shake Shack or a similar restaurant, and will possibly include rooftop seating. Local arts groups, like Socrates Sculpture Park or the Sculpture Center, are also being considered to curate rotating public art installations on the parcel.
McMillan said building permits will be filed immediately, with construction set to begin on the north tower in June 2018 and an opening toward the end of 2019, with marketing for the building beginning months prior to. Construction on the school will likely occur concurrently with the north tower’s construction. The south tower will follow about six months behind the north.
The HPD will seek a mayoral zoning override for the height increase in the two towers, a move Sachs said is not unusual, especially when circumstances might prevent the mandates of the RFP to be met.
The two towers to be built on Parcel C are part of seven residential towers planned for the Hunters Point South development. The overall site, spanning from 54th Avenue to Newtown Creek, is currently in phase II, which will see the construction of 3,000 units and a 600-seat school in the four remaining parcels.

