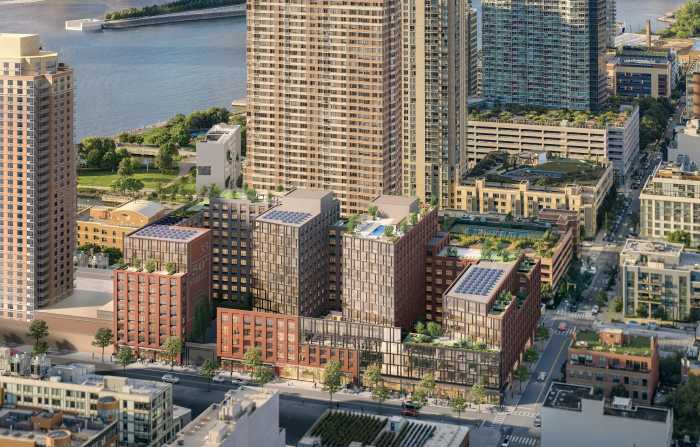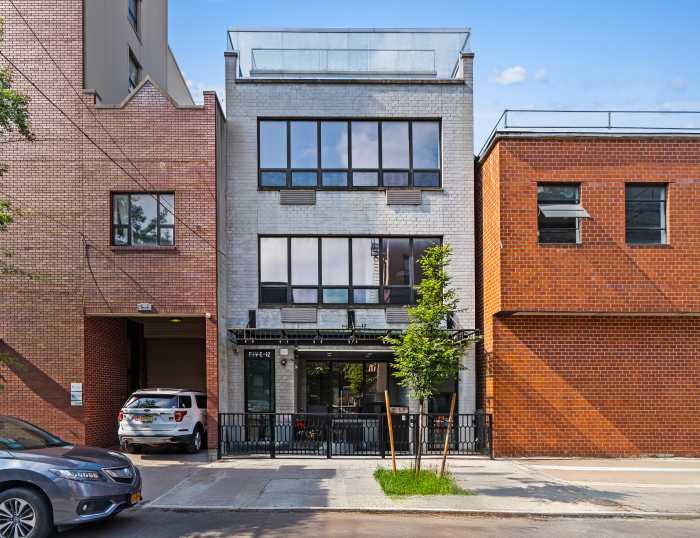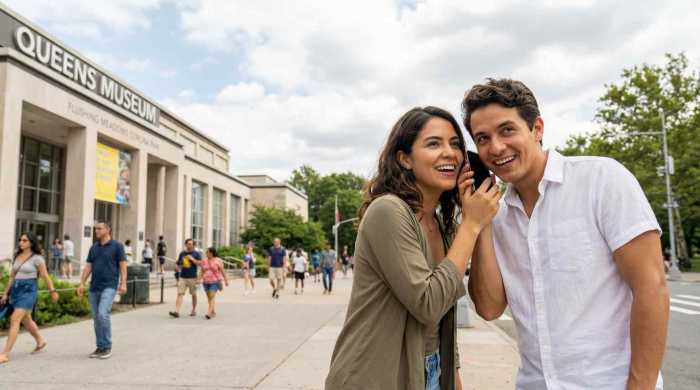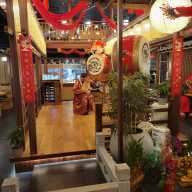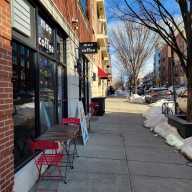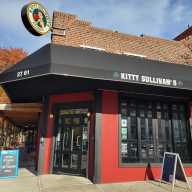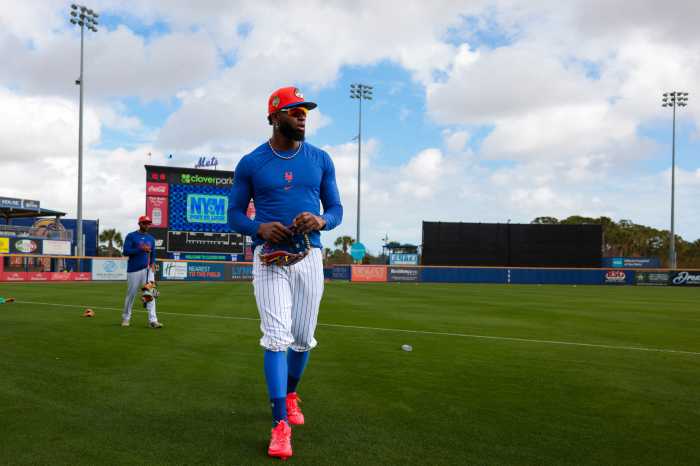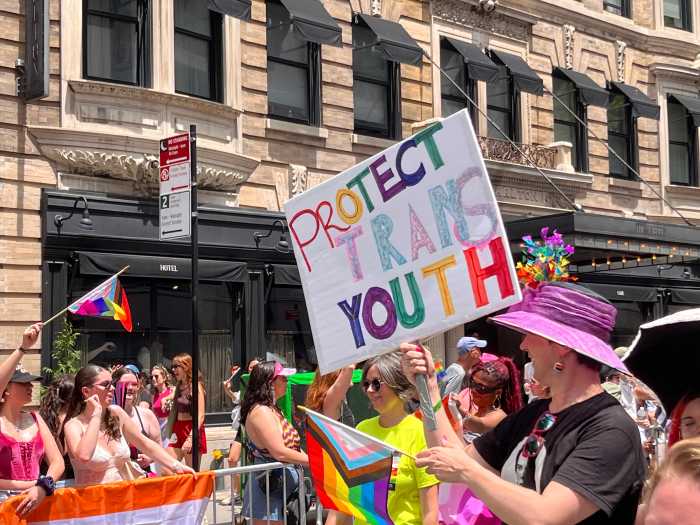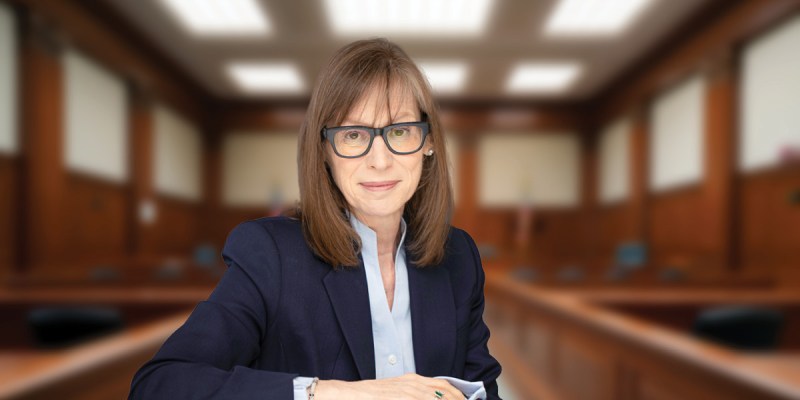Rendering for parcels F and G of the Hunters Point South development site (Hansel Architects)
June 21, 2018 By Nathaly Pesantez
More details have emerged on the two towers set to be built on the southern tip of the Long Island City waterfront as part of the city’s Hunters Point South development.
The city, which announced Gotham and Riseboro as the developer and non-profit selected to build out the two towers several months ago, presented the plan with further details to Community Board 2’s Land Use meeting last night.
The tower on what the city refers to as parcel F, the block of land between 56 and 57th Avenues on Center Boulevard, will rise 55 stories. The other building on parcel G, between 2nd Street and Newtown Creek, will rise to about 32 stories.
Construction is expected to begin on both towers some time in the summer of 2019, with both scheduled to be completed in 2022. The 32-story building, however, will be completed in the first quarter of 2022.
The specific number of units in each building was not disclosed, but the two towers will have approximately 1,120 units combined, as announced back in November. In addition, 93 apartments will be reserved for seniors.
All of the apartments for seniors will be at the base of the 55 story building, a decision made by Riseboro, which is in charge of senior housing in the project site.
Of the 1,120 units, 80 percent, or 900 apartments, will be affordable under multiple Area Median Income tiers ranging from 30 percent AMI to 145 percent AMI.
About 225 units, or 25 percent of all affordable units, will be reserved for low-income households earning between 30 percent to 60 percent of the AMI. An AMI of 30 percent for a family of three, for example, translates to a combined income of $28,170. At 60 percent AMI for the same family size, a combined income of no more than $56,340 would be needed to qualify.
The next AMI range is for families earning between 61 percent and 100 percent of the AMI. Around 270 units, of 30 percent of the affordable units, will be reserved for people in these income ranges. Under these guidelines, a family of two, for example, would need to earn less than $82,500 to qualify for a unit.
A “middle income” range between 101 percent and 145 percent of the AMI is also available, with 405 units, or 45 percent of them, falling under this category—the most of any AMI tier. A family of three earning $122,070, or 130 percent of the AMI, would qualify for an apartment under this category.
“The variety of income bands really allows us to get an inclusive and diverse community in this portion of Hunters Point South,” said Tristan Nadal, vice president of Gotham Development.
Gotham, the master planner of the two towers, is still working on determining the breakdown of unit sizes, but said they are aiming to have 25 percent of the units be studios, 35 percent be one-bedroom, 20 percent be two-bedroom, and 10 percent be for three-bedrooms.
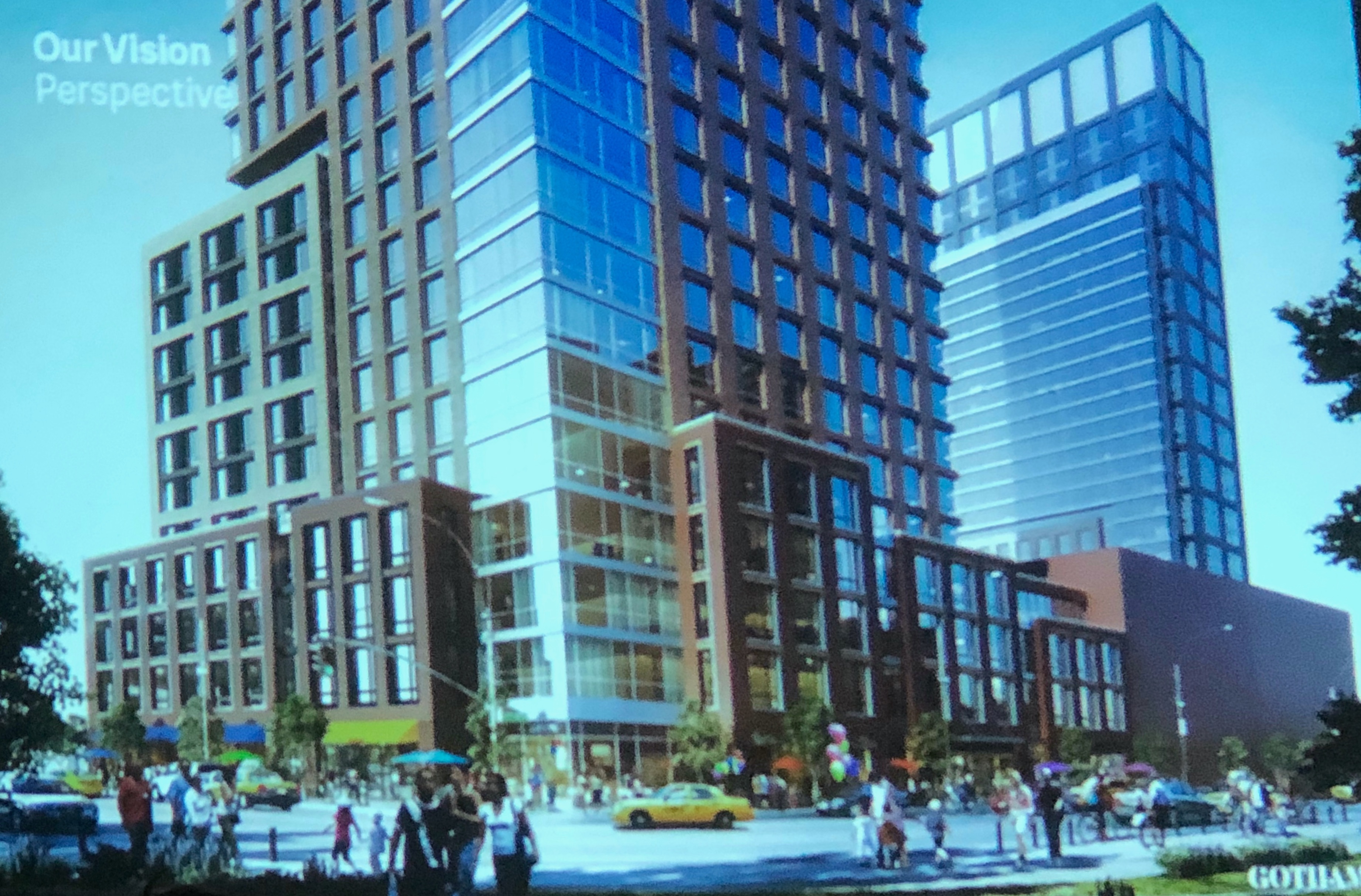
Photo of a rendering showing one of the towers at street level.
The development will include about 40,000 square feet of retail and community space between the two towers. About 30,000 square feet is reserved for community space, with the remaining 11,000 square feet for retail.
The 55-story tower, for example, will hold roughly 20,000 square feet of community facility space at the ground floor and on the third floor. Bryan Kelly, executive vice president of Gotham, said they are leaning toward a healthcare of educational use to occupy the community facility space here.
Kelly also envisions a grocer or pharmacy combination at ground level near 56th Avenue, along with a cafe and several shops selling things like ice cream, bicycles, or other park-related items along Center Boulevard.
The 55-story tower could also be the site of a public rooftop garden, with a dedicated elevator for the public to access it.
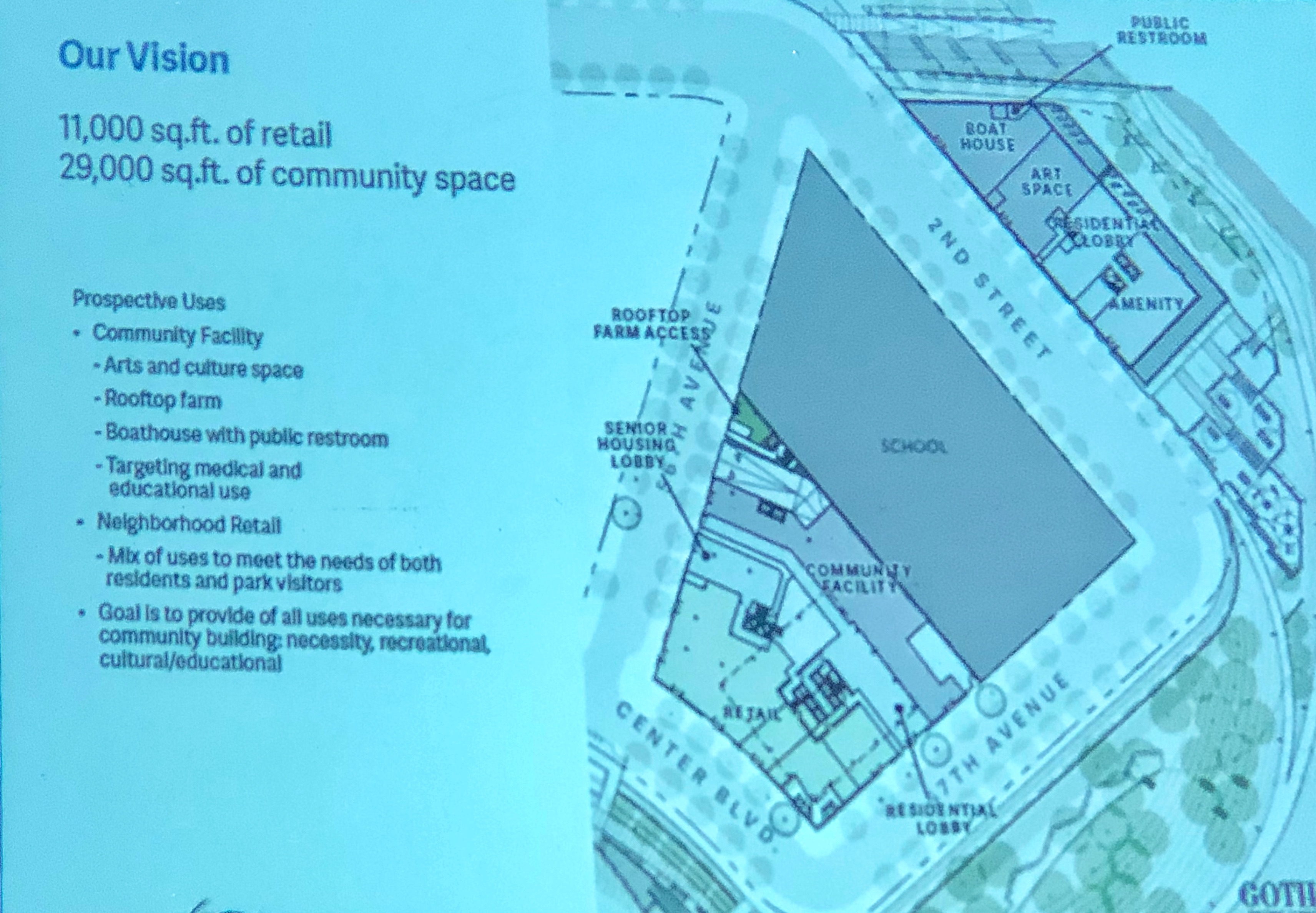
Plans for parcels F and G.
Over at the site that will contain the 32-story tower, a kayak launch and boathouse are already underway, along with a public restroom and an arts and culture space spanning about 3,500 square feet. Gotham said they’ve been in talks with the Flux Factory so far, and are seeking to speak to a variety of local artist groups about using the space.
“It’s an interesting site because it’s kind of creating a new community within a larger neighborhood that is already established,” Kelly said of the two parcels.
Jaclyn Sachs, a senior planner at the Department of Housing Preservation and Development, said the project is still in its early stages, and will take up until the following year to nail down.
She added that the elementary school on parcel F, which takes up over half of the block where the 55-story building will be, will begin construction this summer, and is likely to be completed in 2021. The school, which will have a ground level playground, largely dictated the larger height of the 55-story tower on the same block, given the space it occupies.
The land use committee was generally in favor of the plan, but urged the developers and the city to implement environmental resiliency measures beyond what is required by code. They also asked for the developers to work with the board to promote the affordable housing units to Community board 2 residents once the lottery opens, as 50 percent of the units will go to area residents.
The Hunters Point South development includes eight buildings, of which only two have been built so far. Four towers, including the two on parcel F and G, are in planning stages, with developers yet to be selected for towers on two remaining blocks.
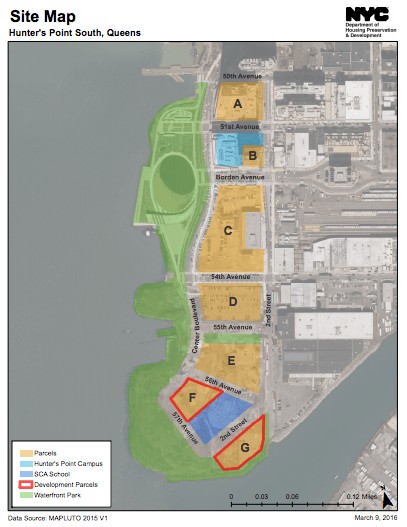
Layout of Hunters Point South (EDC)

