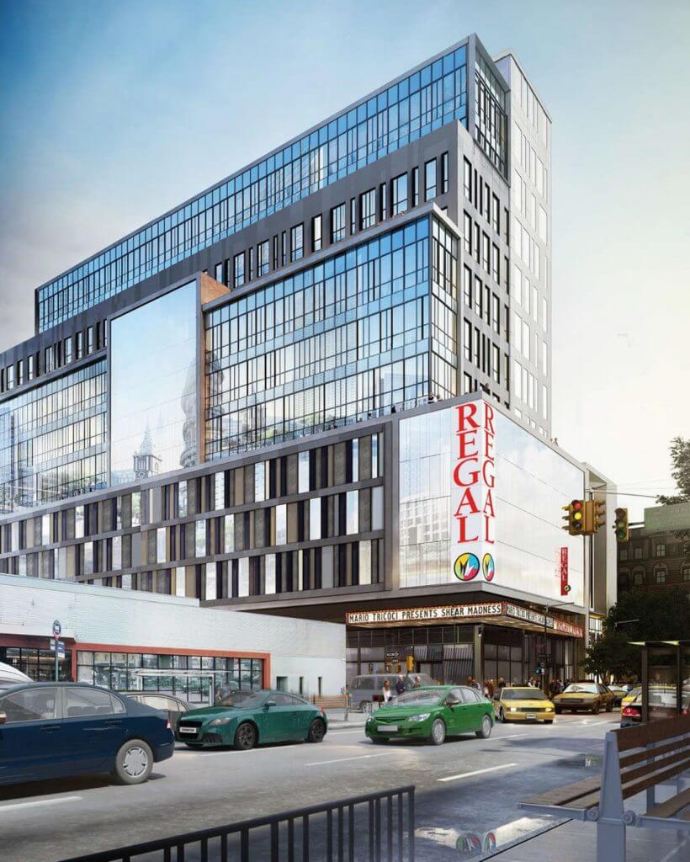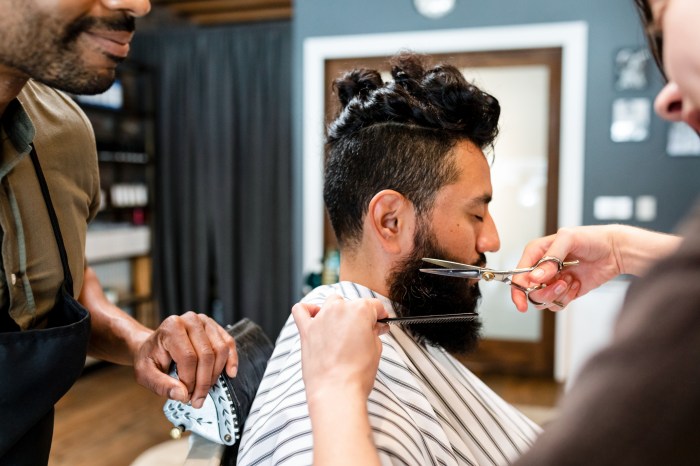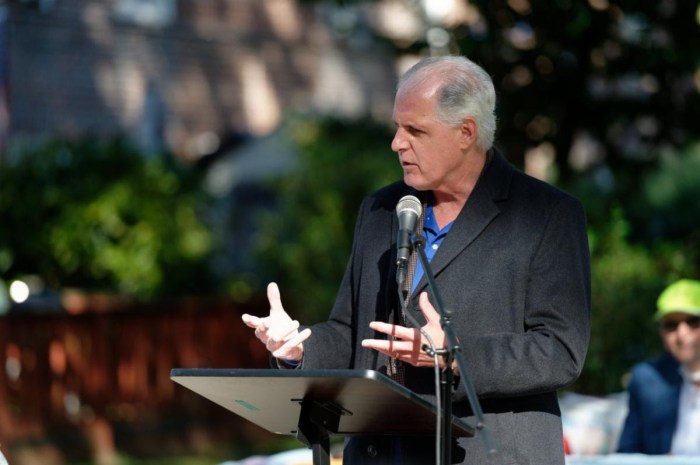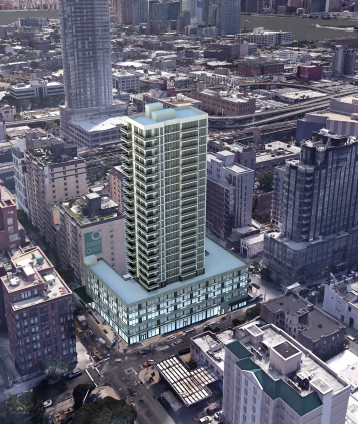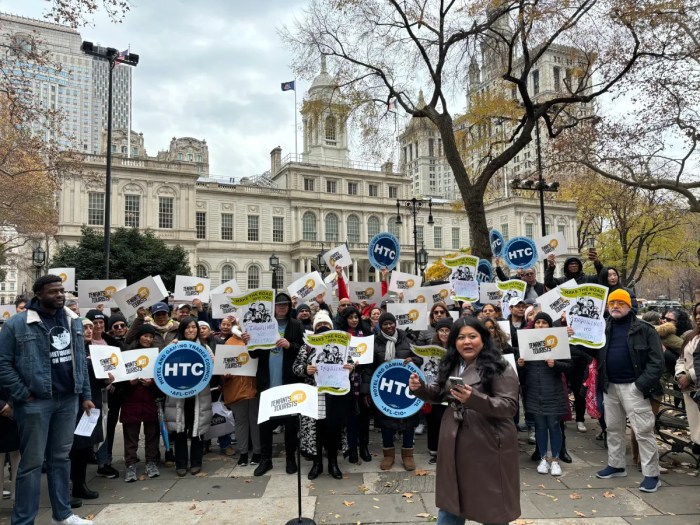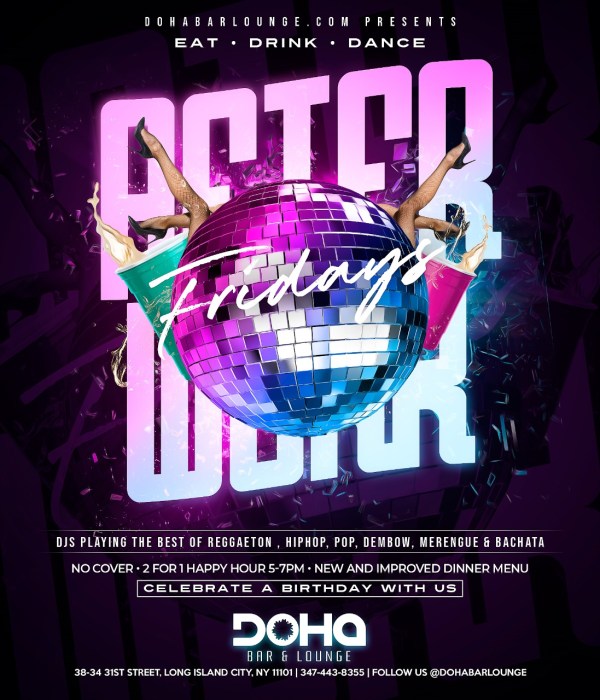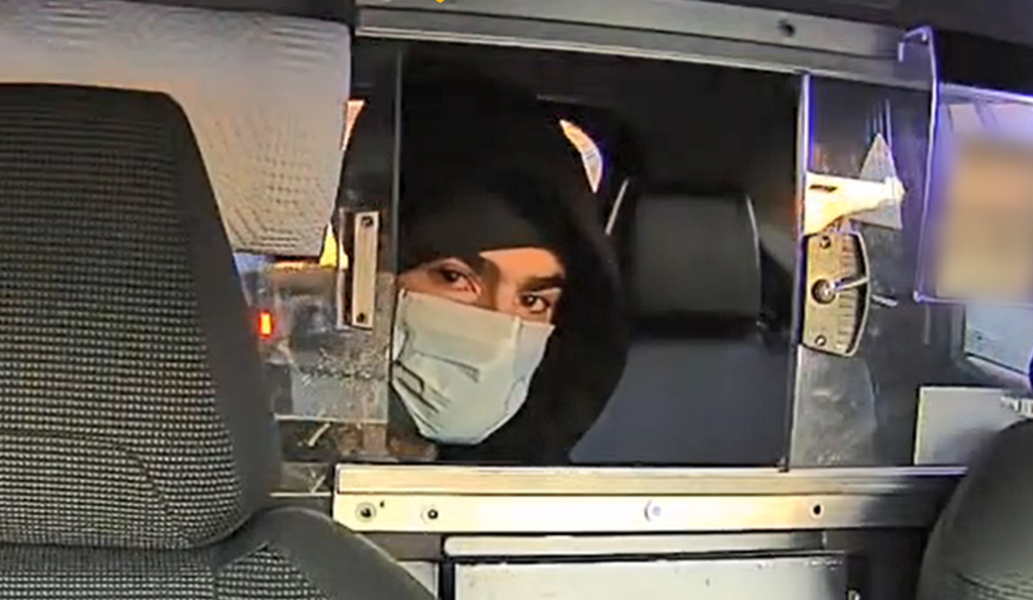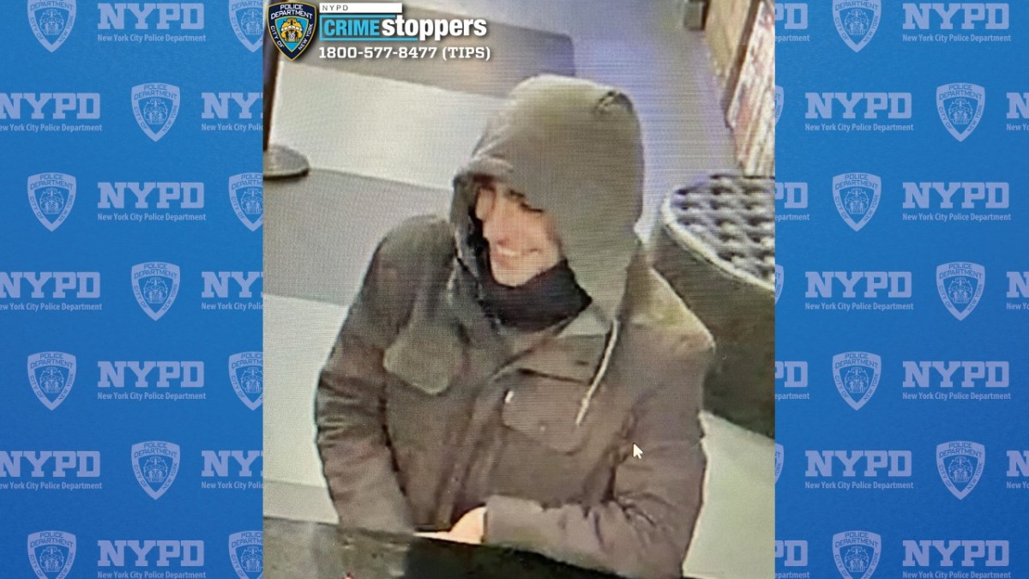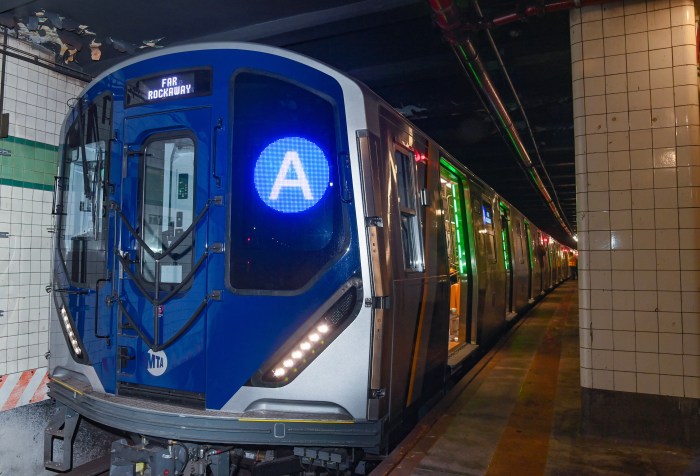Renderings for the upcoming Regal Cinemas and retail complex in Sunnyside were revealed on Friday.
As first reported by New York YIMBY, real estate development company Curbcut Urban Partners revealed the renderings for the mixed-use building at 38-01 Queens Blvd., also known as The Sunnyside.
SBLM Architects is the firm responsible for designing the property, which will include the 40,350-square-foot theater on the first and second floors of the building as well as a hundred-car garage in the basement. The remaining floors will be utilized as commercial and medical space.
According to the property permits on the New York Department of Buildings website, the entire building is slated to be 174,564 square feet and made up of glass and steel.
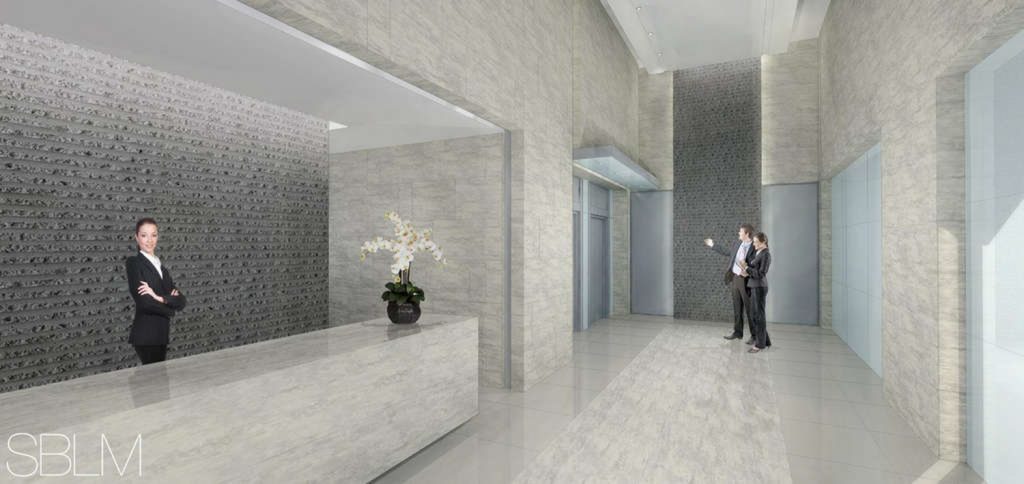
The building will offer over 115,000 square feet for healthcare, life sciences, educational and office/community facilities leased by Wexler Healthcare Properties at The Corcoran Group. The online listing also touts amenities like rooftop space, outdoor terraces, bike storage and separate lobbies for tenants.
Plans for the development were reported by QNS in November 2017. Curbcut Urban Partners along with Platinum Realty Associates and RW Real Estate Group bought the property in December 2016. The original plans for the property called for a nine-story building.
According to YIMBY, Curbcut is responsible for the development and steel for the building’s foundation is expected to arrive at the site by the end of August. The Sunnyside will begin rising by the fall and is expected to be completed by spring 2019.
QNS reached out to Curbcut and according to the company’s project manager Benjamin Malinsky, they are not yet legally allowed to discuss the specifics of the theater but said that “it will be on 2 floors and be one of the largest in Queens.”
Updated on Aug. 15 at 1:17 p.m. to reflect comments from Curbcut Urban Partners.

