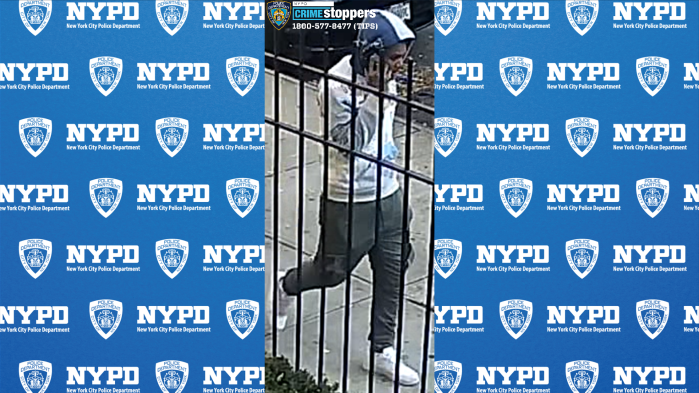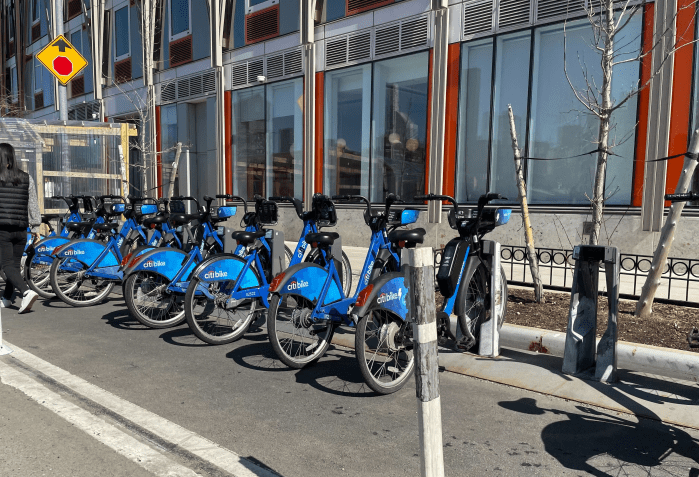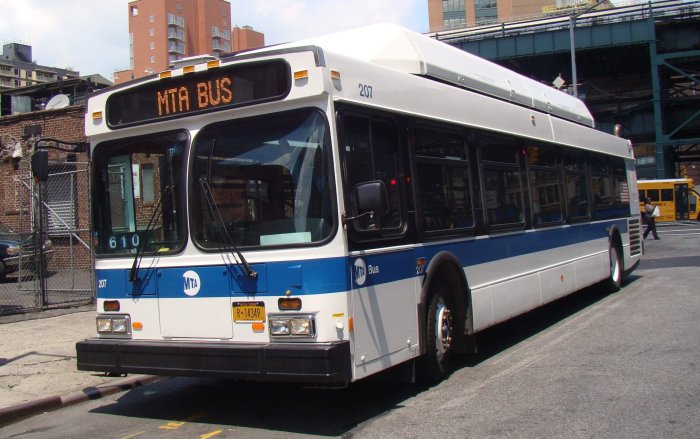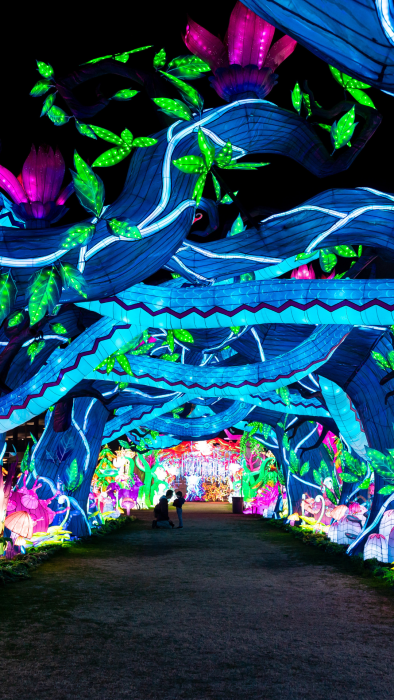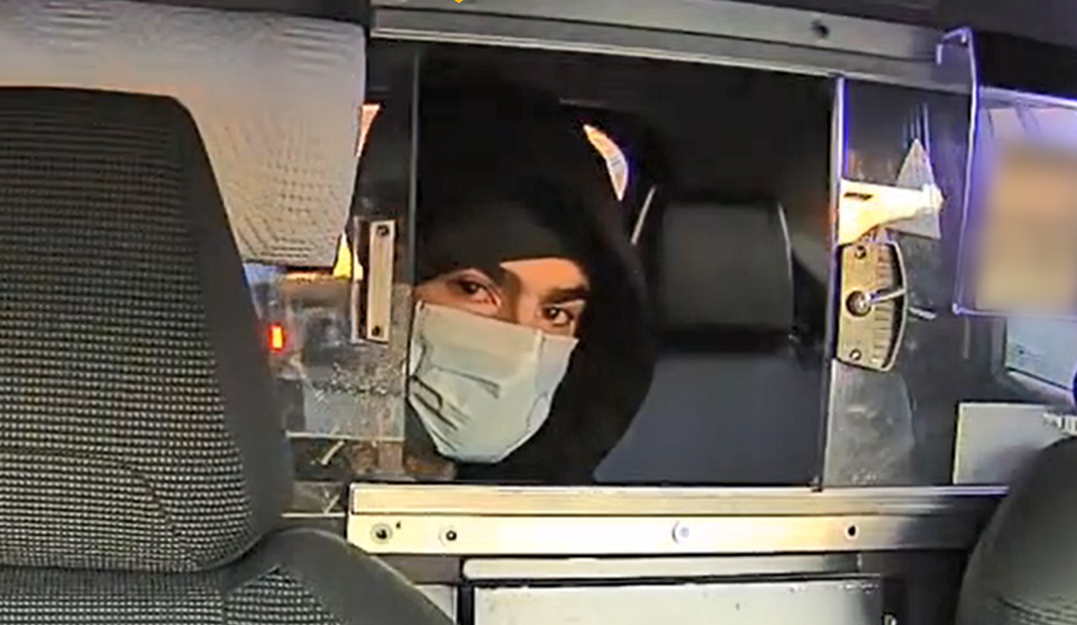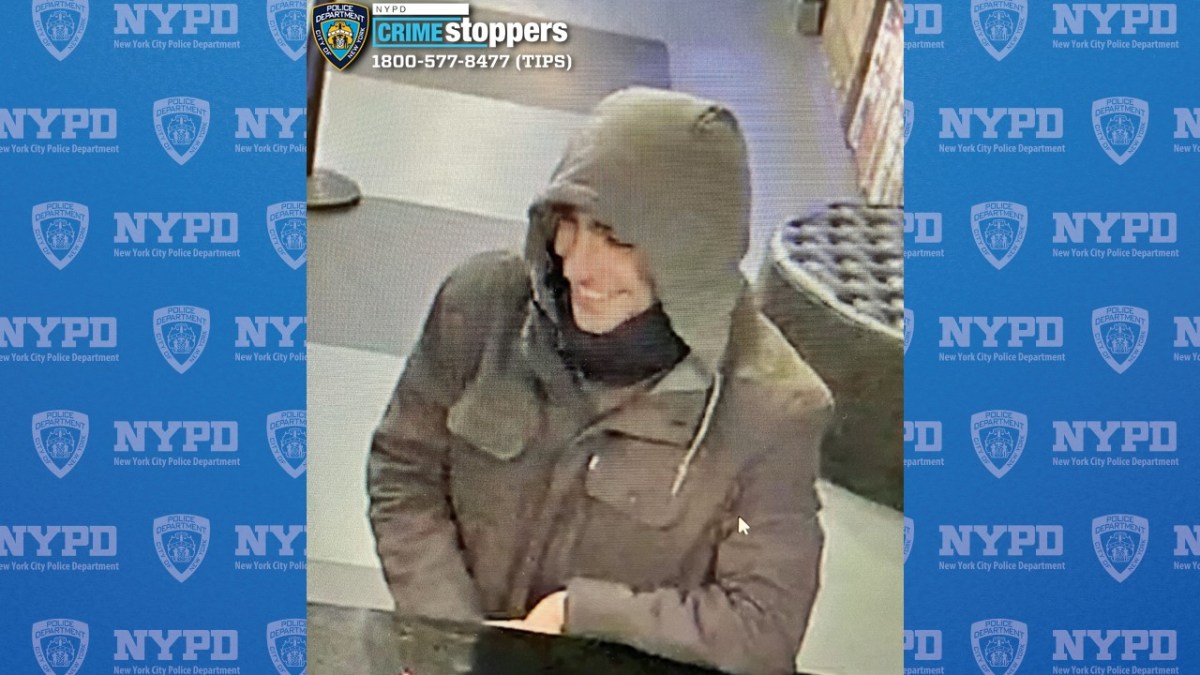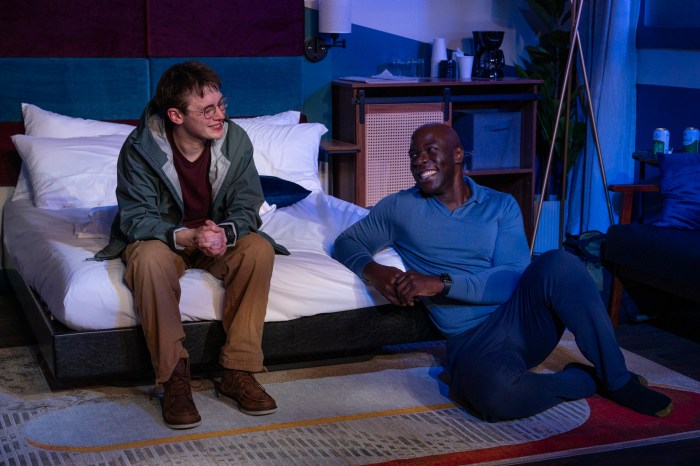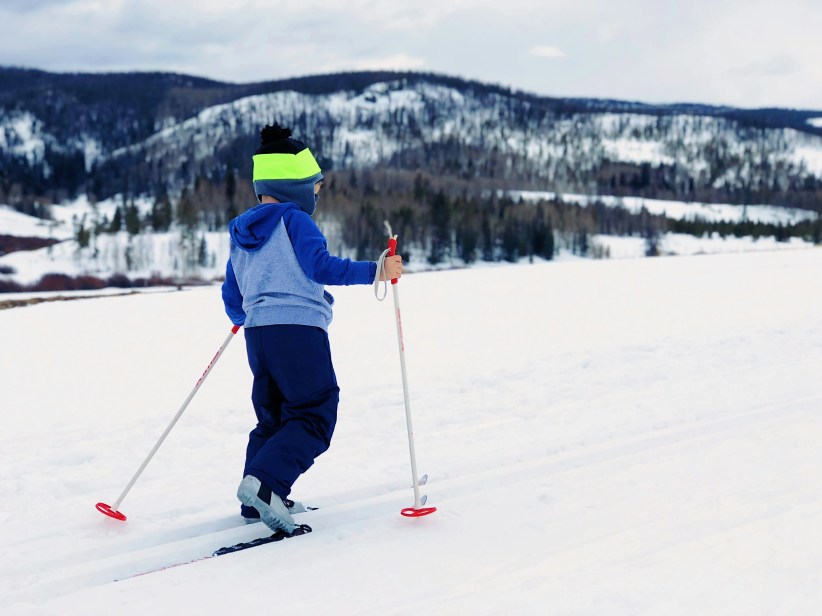Glendale Locals Get Creative At Town Hall
Glendale residents and community leaders were asked to draw up their ideal plan for a new area pedestrian plaza at a town hall held last Wednesday, Jan. 25 at Redeemer Lutheran School.

First, RBA Group’s Randall Ide and Alex Berryman presented an overview of the proposed plaza area adjacent to the Glendale Memorial Triangle, bounded by at the intersection of Myrtle and Cooper avenues (both two-way streets) and 70th Street (a two-way south of the triangle but a southbound one-way north of it).
Across from the triangle on 70th Street is Zum Stammtisch, the area’s well-known German restaurant.
Currently, no standing is allowed around the triangle. A bus stop for the Q55 is located adjacent to Zum Stammtisch, and a McDonald’s drive-thru restaurant is located along Cooper Avenue across from the triangle.

According to the DOT’s Emily Weidenhof, a pedestrian and traffic analysis found that there would be “absolutely no impact” to the community, and the plan has been “fully vetted” by the FDNY.
The city’s plan would be to close 70th Street and join the triangle with the block to its west, and then jutting out the two sides of the triangle to add about 3,000 square feet to the plaza. The maintenance of the area would be the responsibility of the Ridgewood Local Development Corporation, led by Theodore Renz, its executive director.
Several options exist for the plaza’s construction. For paving, concrete or Belgian block-or a combination thereof-can be used. Residents can sit on “World’s Fair”- style benches, new back-less benches or “seat walls” made of concrete.
Options for the plaza include bicycle racks, drinking fountains and decorative “M-pole” lights. Spotlights on the memorial-a request from some board members-was frowned upon by the city, according to DOT reps. Also available are “bioswales,” decorative plantings that serve to grab stormwater.
After RBA Group’s presentation, the crowd of about 75 residents and community leaders were broken into groups and given large mockups of the plaza space and markers to imagine their ideas for the space.
The first table to present showed a plan for an extended greenspace at the site with “alternating levels of seating,” and benches with shade.
When one resident expressed concern that the benches would become home for vagrants, Community Board 5’s Richard Huber claimed that limiting the benches’ width so it “wouldn’t exactly be uncomfortable” for homeless persons. The DOT’s Emily Weidenhof added that armrests in the seats would make it a lessthan ideal spot to lay down, and that additional lighting could also be installed.
The best method of keeping vagrants away from the space, Weidenhof told the crowd, was the utilization of the plaza itself.
“The kinds of activity that happen in the daytime greatly influence what happens in the nighttime,” she said, adding that the more diverse and inviting the space is, the less likely that it will be used for unwanted purposes.
The second table to show their ideas suggested curved seating around the monument, with umbrellas and other shading and a mix of concrete and Belgian block. They also suggested a move to block traffic coming north from the south side of 70th Street, which may pose a safety hazard.
The third table was led by Paul Schottenhamel of the Glendale American Legion post, who expressed an interest in ensuring that “the monument remains the focal point of this plaza.”
His plan would move the large tree usually used for area Christmas celebrations away from the monustaff. ment and plant poppies and forgetme nots (both flowers associated with war veterans) around the site.
He would also keep it “more open for community fairs or whatever you want to have in there.”
Another table featured ideas from Community Board 5 Chairman Vincent Arcuri and members Huber, Jon Maier, Fed Haller and Donald Passantino, as well as Roland Belay, who sits on the board’s Transportation Committee. Their ideas included decorative bollards and/or above-ground planters to offer protection for pedestrians, seats around the monument and the use of Belgian block.
Arcuri, in particular, asked the city to “open up the plaza” to allow a grandstand used for events at the triangle to be placed in the plaza area and not on the street, as well as the relocation of the bus stop by Zum Stammtisch to the eastern side of the intersection.
The final table was led by a group of concerned parents who requested the installation of guardrails and bollards.
“If you look at other plazas in the area, what goes on at night … I really think you have to look at the neighborhood,” warned one parent.
Zum’s plan
“As a business, it will affect us quite a bit,” stated Werner Lether, coowner of Zum Stammtisch, who presented the eatery’s plan with the help of his brother and fellow co-owner Hans Lether.
“As a business it will affect us quite a bit,” he stated, adding that his restaurant can be watchful eye on the area, as employees are working at the eatery past midnight.
According to Werner Lether, the eatery was prepared to spend “a good six figures” on an outdoor seating area: “We’re looking to make this a nice space.”
He distributed computer-generated mockups of their plans, although he admitted that their proposal, which included a wooden structure enclosing the seating area, was a longshot.
Werner Lether told the Times Newsweekly that Zum Stammtisch will be installing security cameras to the plaza regardless of whether they will be allowed to operate an outdoor cafe.
“It’s in our backyard,” added Hans Lether. “If it looks bad, we’re going to look bad.”
Most of the other mockups included seating for Zum Stammtisch in their drawings. The DOT’s Dalila Hall told the Times Newsweekly that no other public plazas in the city have a restaurant operating an outdoor cafe as part of the plaza.
What’s next
According to Weidenhof, a second workshop will be held where the city will return with its own ideas for the plaza based of the residents’ mockups. After that, it will go to Board 5 for review. Construction of the plaza is expected to begin by the end of the year.

