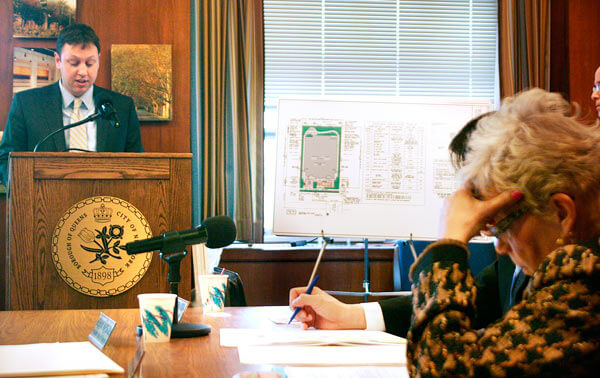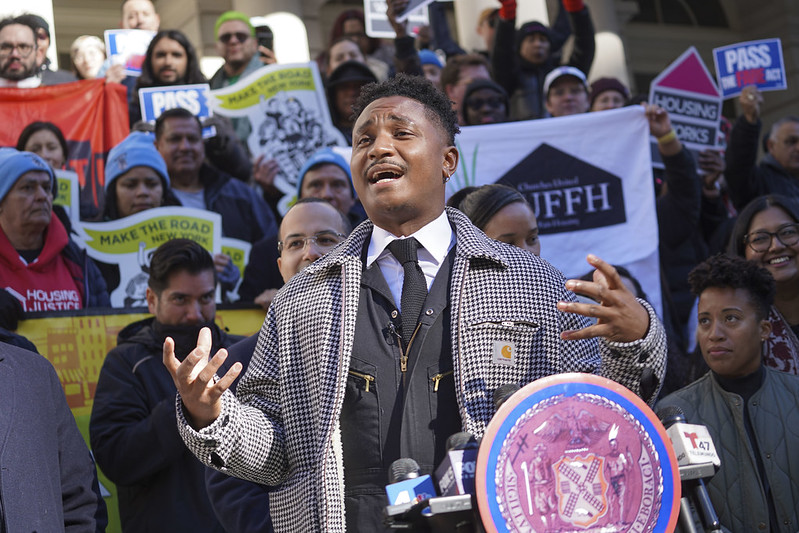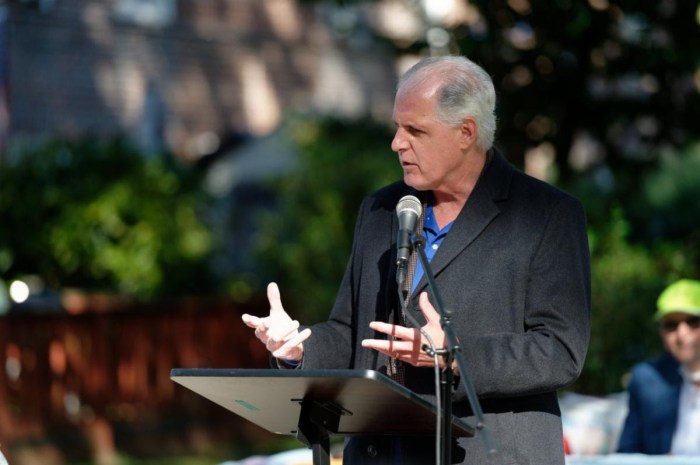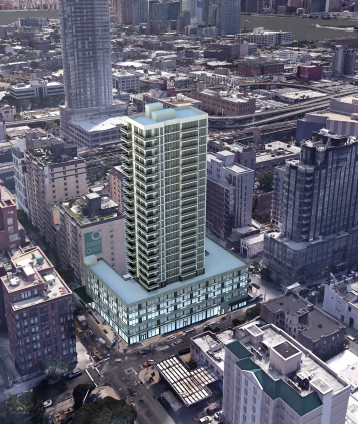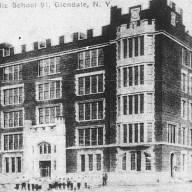By Joe Anuta
Flushing civics were set to hold a rally this week to try to persuade the city Board of Standards and Appeals to deny plans for a Mormon chapel on 33rd Avenue.
The proposal for the two-story church, which exceeds several zoning laws, was most recently recommended for denial Feb. 23 by Borough President Helen Marshall.
The plan was unanimously turned down by Community Board 7 in January.
Both Marshall and CB 7 put in their recommendations before the BSA either grants several variances to the Church of Jesus Christ of Latter-day Saints or sends it back to the drawing board.
Church officials said they would push on through the process, according to David Duffy, head of a group of 11 Mormon churches in the surrounding area.
“We’re disappointed at the opposition, but understand where it’s coming from,” he said. “The problem they are not understanding is that this is a church, not a house or a multi-unit complex, and the increase in the square footage is for extra space for children to have Bible study lessons.”
Duffy spoke to TimesLedger Newspapers after Marshall released her assessment for the chapel, which seeks to double the allowable floor space for a building in the recently rezoned residential district.
Marshall recommended that the request for variances should be denied on three grounds.
First, the area where the Mormons want to build the 23,097-square-foot chapel, at 145-13 33rd Ave., was rezoned in 2009 to promote the construction of single-family detached homes, she said.
Secondly, the church is proposing to have a 94-foot steeple which would be one of the tallest structures in the area and out of character with the rest of the neighborhood, she said.
Lastly, Marshall asked the church to consider building a chapel on property it already owns at 144-27 Sanford Ave., where the zoning would permit a large structure.
Duffy said the church had not expected to run into so many problems getting its plan approved in New York City.
“There is such a precedent for this kind of building that we have normally in the church, and this is a standard building pattern,” he said. “These buildings have been granted all over the country.”
Zoning lawyers for the church have contended that they can already build a chapel with extremely tall ceilings. Doubling the allowable floor space would permit them to have an extra floor inside and would only raise the overall height about 10 feet.
But activist and zoning expert Paul Graziano, who has been a vocal opponent of the church’s plans, said 10 extra feet is considered a standard story on a house, and that the Mormon church has room to build on the Sanford AVenue land it already owns.
The church has contended that the space is too small for its chapel, but the LDS Church recently cut the ribbon on a church in Jamaica that was built on a much smaller area.
According to a TimesLedger Newspapers analysis of blueprints for the Jamaica chapel, it has nearly all the same amenities as the proposed Flushing chapel.
In response to this information, Duffy said the Jamaica church is too cramped.
“The difference between the Jamaica and Flushing buildings is that the Flushing building has things spread out whereas Jamaica is stacked on top of each other,” he said.
Duffy also said he would not want to displace the congregation if they were to tear down the old Christian Science chapel they are using now and construct a new one in its place.
But Graziano said the Jamaica church is so small the Sanford Avenue chapel could remain while the LDS Church built it in a slightly modified form in the parking lot.
Reach reporter Joe Anuta by e-mail at januta@cnglocal.com or by phone at 718-260-4566.

