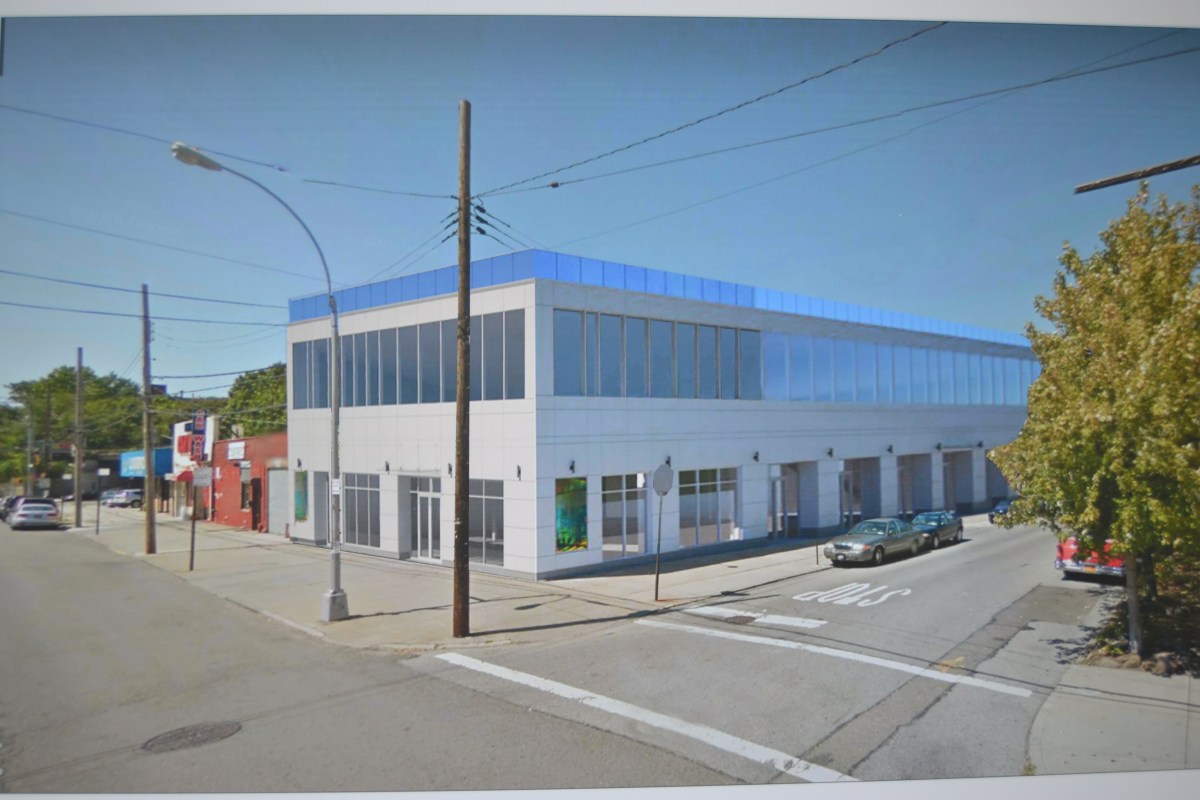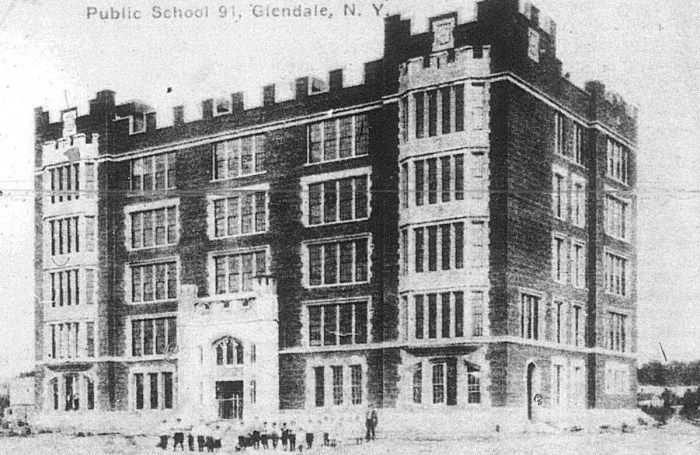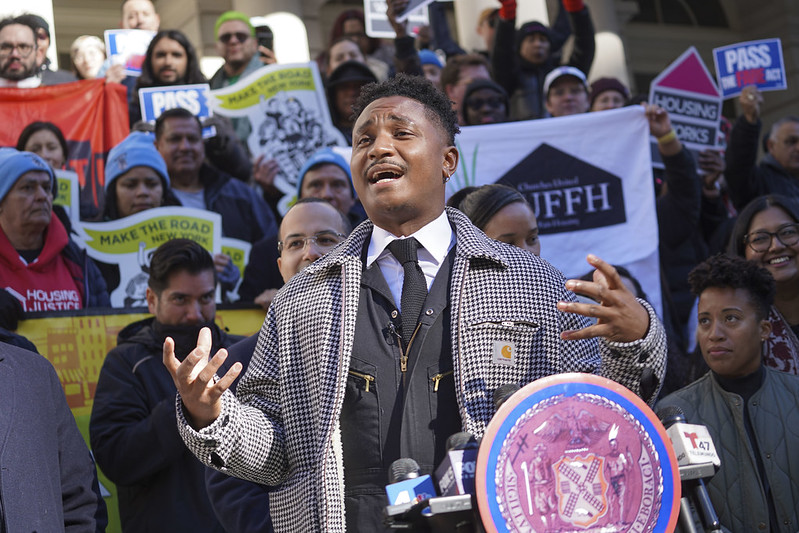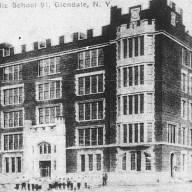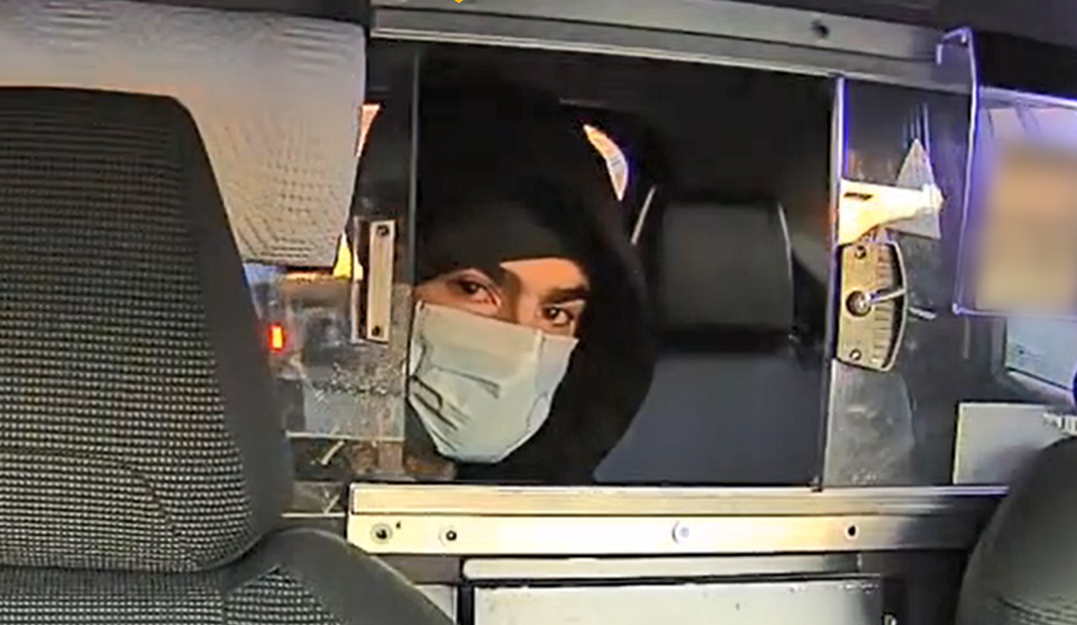Even though parking is at a premium in Glendale, the developers who plan to build a new medical facility on the site of a former auto body shop on Central Avenue believe that they don’t need the required number of off-street parking spaces under existing zoning laws.
Kris Koslowski, the architect on behalf of 64-25 Central Avenue LLC, formerly known as Central Auto Collision, presented Community Board 5 (CB 5) with the plans for the new two-story ambulatory diagnostic and treatment facility during the board’s monthly meeting on July 12 at Christ the King High School in Middle Village and outlined their need for a Board of Standards and Appeals (BSA) special permit that would allow the new facility to create a 21-space parking garage on the ground floor.
Current zoning regulations would require 42 parking spaces for a building of that size — which is approximately 12,600 square feet. However, being an ambulatory and diagnostic facility, the owners can request the special permit from BSA.
Plans presented to CB 5 indicate that the medical facility would be situated on the new second story with 34 exam rooms, while the parking structure, as well as a new commercial space, would be on the first floor.
Since a new business will bring in more people from across Glendale and outside of the neighborhood, parking around the area is a top priority.
“Parking is probably the most important thing that we do on the Land Use Committee, make sure that there’s enough parking,” said Walter Sanchez, chair of the CB 5 Land Use Committee. “It’s pretty rare that somebody comes here and asks us to recommend cutting that in half.”
Thomas Gilbert, the parking consultant for the project, conducted his own parking study of the 1,000-foot area around the site and found that many of the streets have alternate side of the street parking regulations and streets along the major roadways have two-hour metered parking.
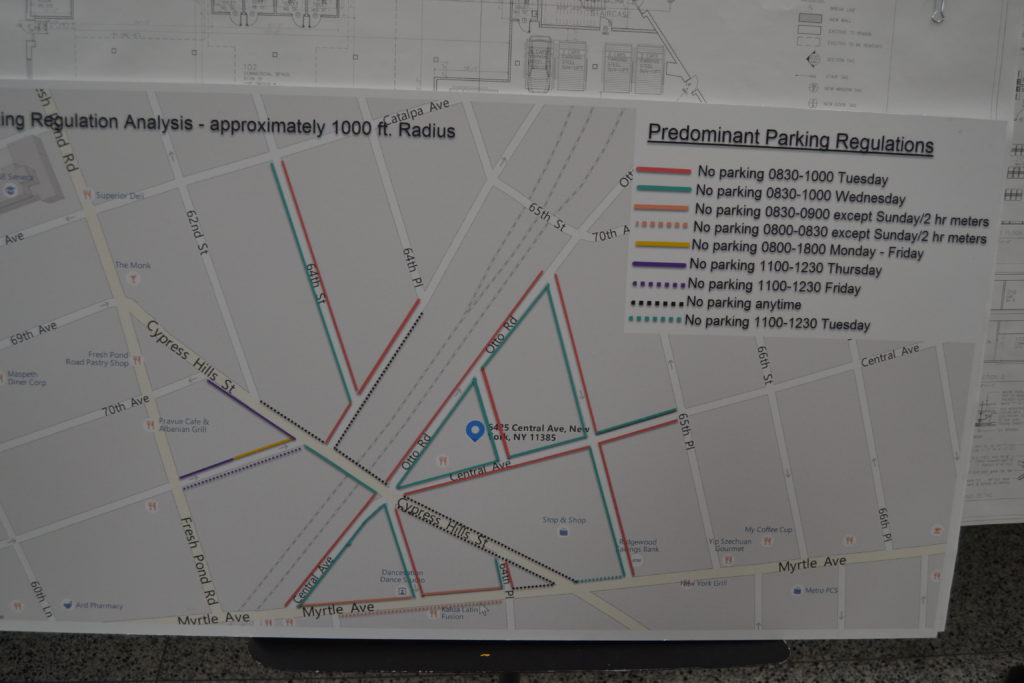
The study was conducted on a Monday, Tuesday, Wednesday and Sunday in February during different times of the day to see the amount of available parking in the area as it currently stands without the new facility’s 21 additional parking spots.
Overall, Gilbert’s study found an abundance of open parking spots at different times on different days. He also noted the site’s close proximity to various public transportation lines.
However, after members of the board recommended conducting another study later in the day to see parking availability around the time when residents come home from work, Gilbert agreed to do a more thorough study, the results of which will be presented to BSA.
Wyckoff Heights Medical Center is currently listed as the prospective tenant to lease the venue for an outpatient medical facility.
In order to get a special permit from the BSA, the new owners must prove that the space is in fact a diagnostic and ambulatory treatment facility, that it will be a benefit to the community, that it does not present an extreme hardship on the community, and that there is a reasonable accommodation for the need for parking that the facility will generate.
The BSA approval process is still ongoing and the Land Use Committee will meet to discuss and present a recommendation to the full board.

