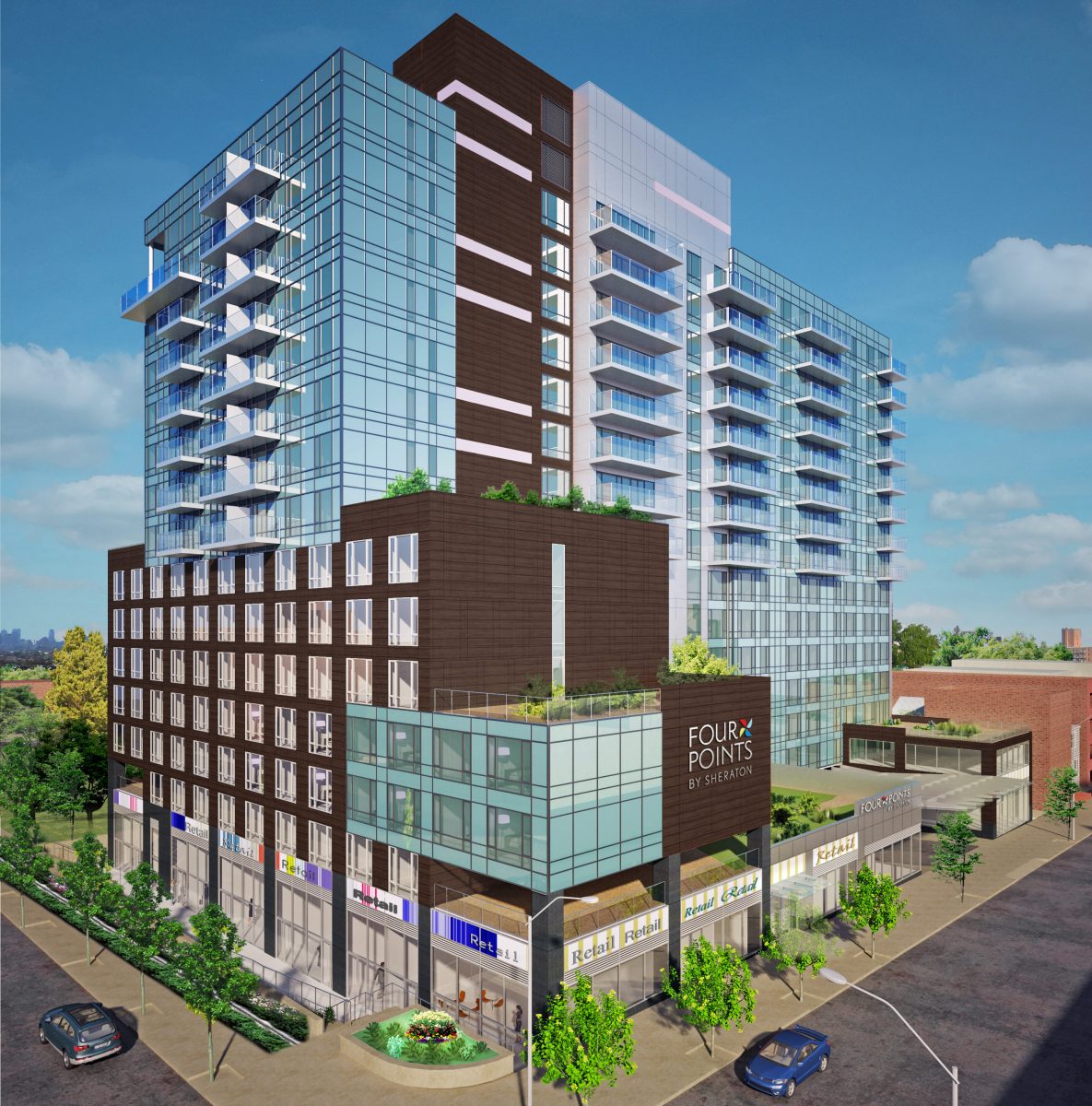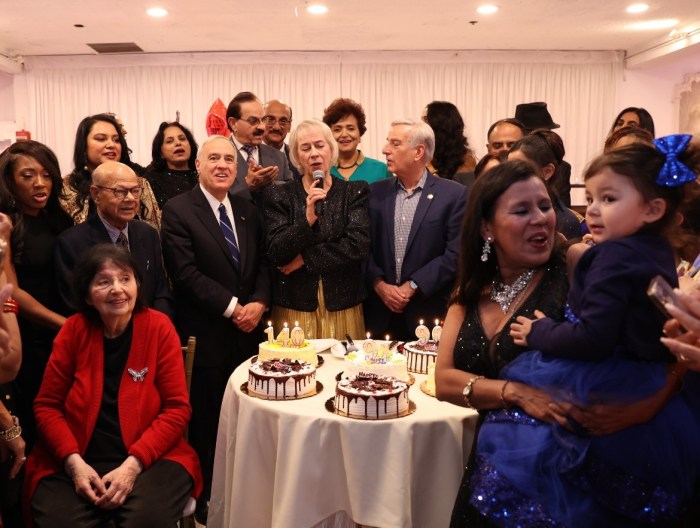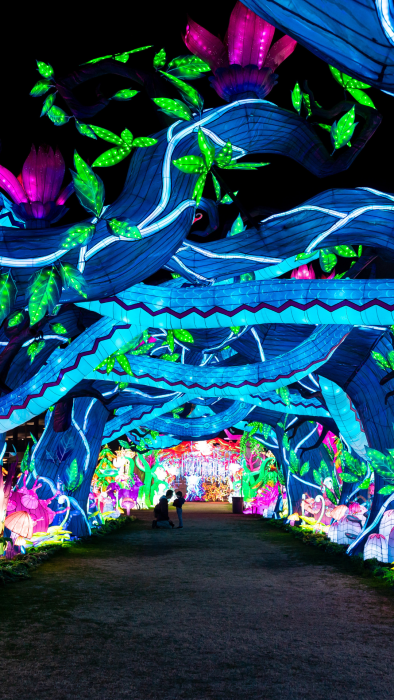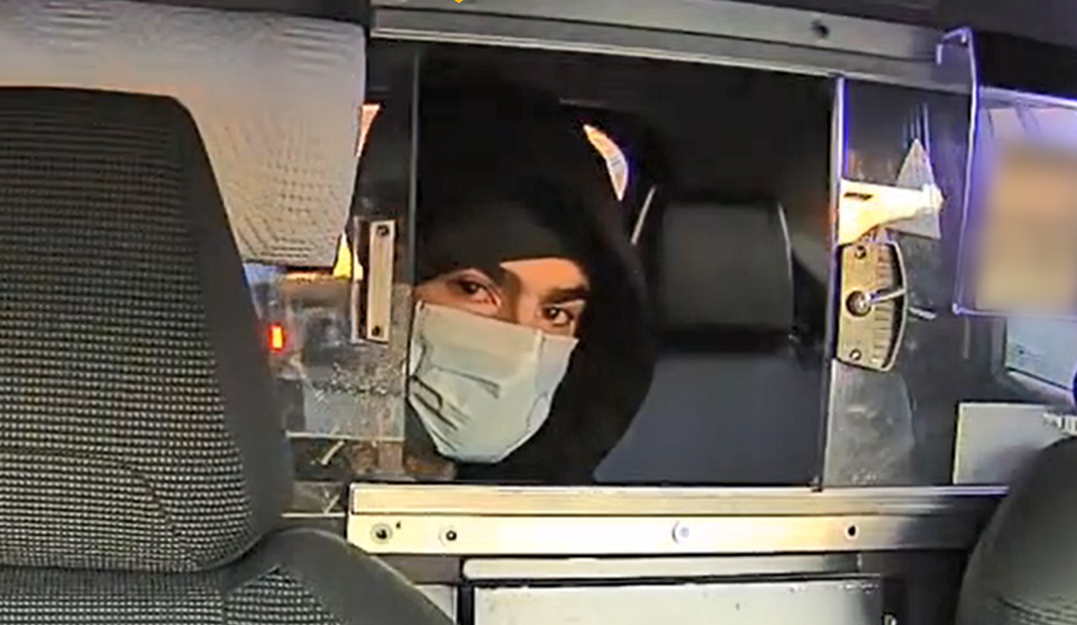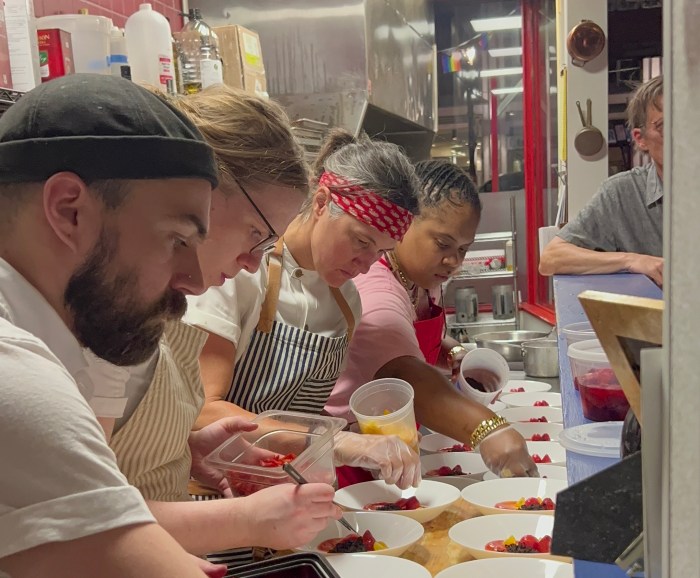Two more 15- and 16-story mixed-use buildings are rising in downtown Flushing.
On March 12, Community Board 7 recommended approval of separate development plans presented by brothers Chris and George Xu to erect the new buildings at 134-03 35th Ave. and 134-37 35th Ave., respectively.
The builders require a city variance to construct the towers due to a zoning restriction that regulates the height of buildings located near airports. Each are otherwise being built as-of-right.
After the board received a “determination of no hazard” report for each building from the Federal Aviation Administration (FAA) and the Port Authority of New York & New Jersey, members voted in favor of allowing the special permits.
“Once [the committee] understood that everything was being measured from above sea level, we determined that they did meet the requirements. And the FAA approved it,” board member Reverend Richard McEachern said.
Plans for the 207,000-square-foot, 16-story building at 134-03 35th Ave., currently an empty lot, were first filed with the city in 2016. It will reach a maximum height of 211 feet.
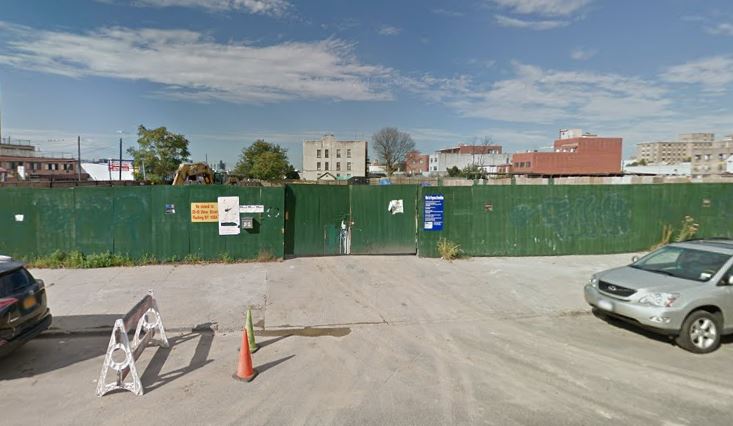
The structure is being designed by Jon K Yung of the Flushing-based My Architect PC and will feature just over 100,000 square feet in residential space, 86,000 square feet in hotel space and a 17,000-square-foot community space.
An enclosed parking garage will be constructed at the cellar level and will contain 196 parking spaces.
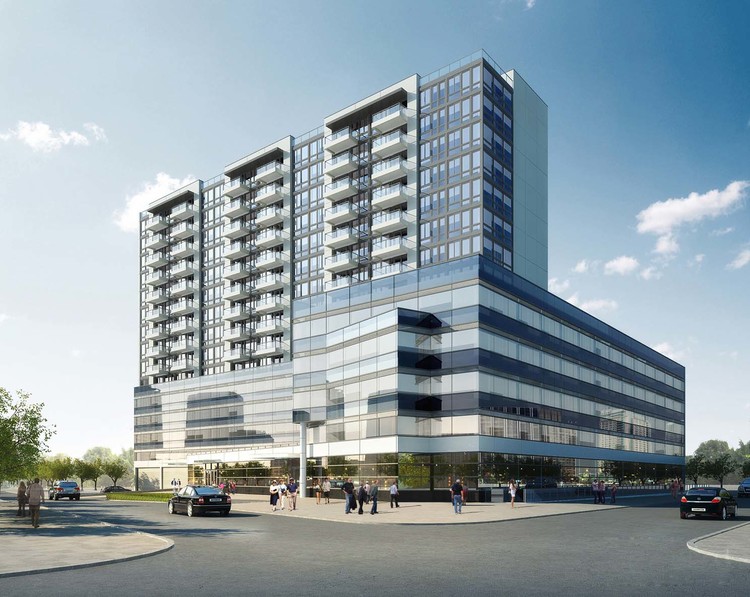
The 15-story building at 134-37 35th Ave., labeled “The Farrington,” is being designed by Raymond Chan of Raymond Chan Architect, PC. The more than 350,000-square-foot building will feature 210 hotel rooms from Four Points by Sheraton, 100 condo units and retail spaces.
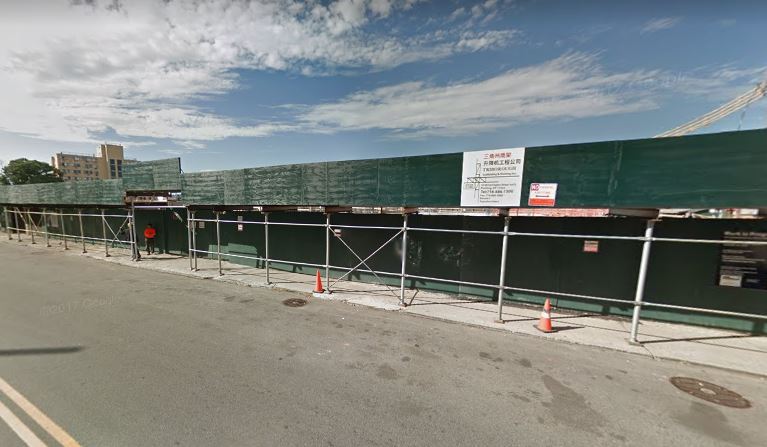
An enclosed parking garage containing 186 parking spaces will also be built. It will stand at 209 feet tall.
The building is “set for delivery in 2018,” according to the developer’s website, and will have a $175 million market value upon completion.
Construction on both buildings is in progress.

