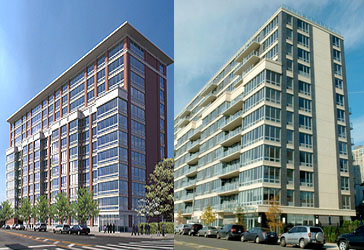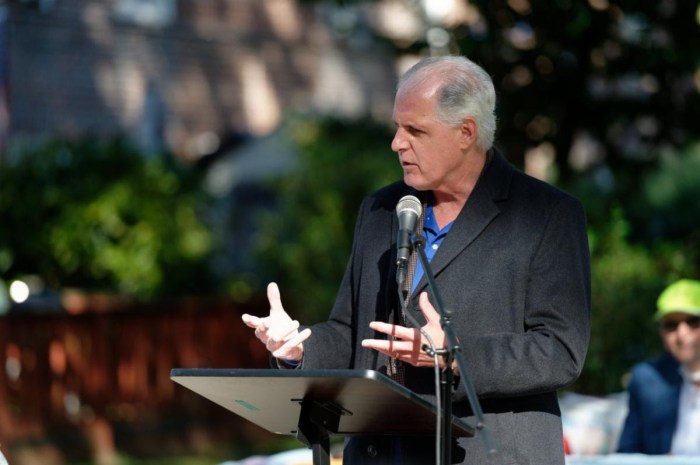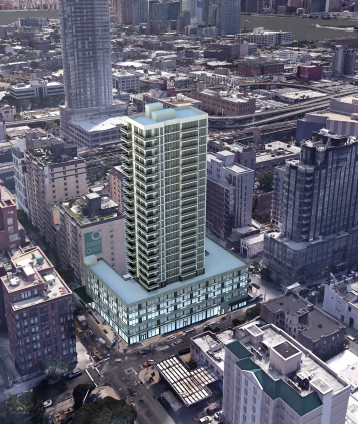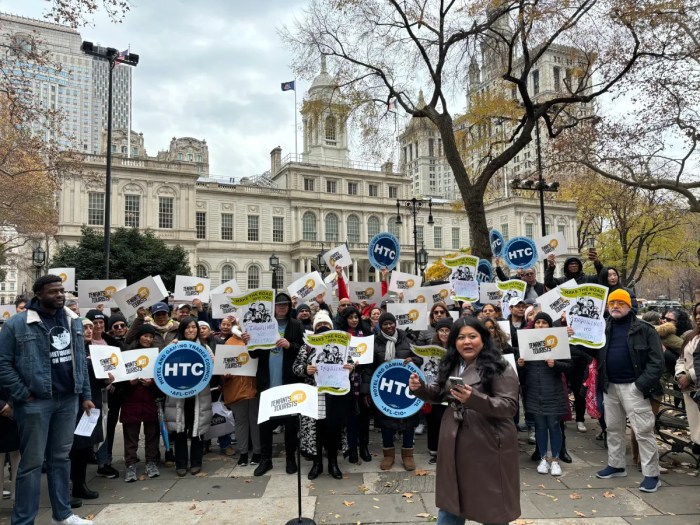Did you know? One Hunters Point condominium building, located on the corner of Vernon Blvd and Borden Avenue, was originally designed to house Olympic athletes.
Back in the year when New Yorkers dreamt about hosting 2012 Olympics, Alayo Architects designed loft style hotel building on site of a former garage lot. Excerpt from the cmpany’s website reads: “The building sits opposite the proposed Olympic Village, and takes advantage of the site’s panoramic views across the East River to Manhattan.
The building’s design is an interpretation of the traditional loft buildings that have been typically built in the area.
The building’s technical challenges include locating the building partially over the Queens Midtown Tunnel and utilizing a steel and plank superstructure.”
After our city’s bid for the games failed in July 2005, the entire Hunters Point area’s Olympic dream had to be rethought and repurposed. But rezoning was in place and Simone Development, an office developer from Westchester, purchased the lot and rights to the architectural plans, and built a condominium we see today.
Estimated cost to build was $35,000,000 and by April 2009 the building was completed. If you compare the original rendering and the finished building, you will notice that that they are not that different.
Trade the crest for balconies, change stucco color, and remove some glass, add rooftop cabanas, and you’ve got today’s 5-49 Borden Avenue.



































