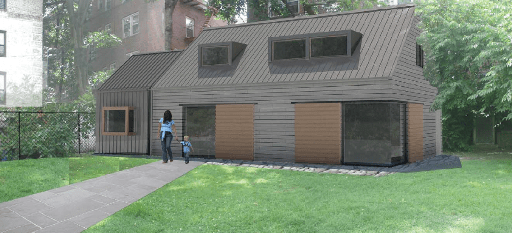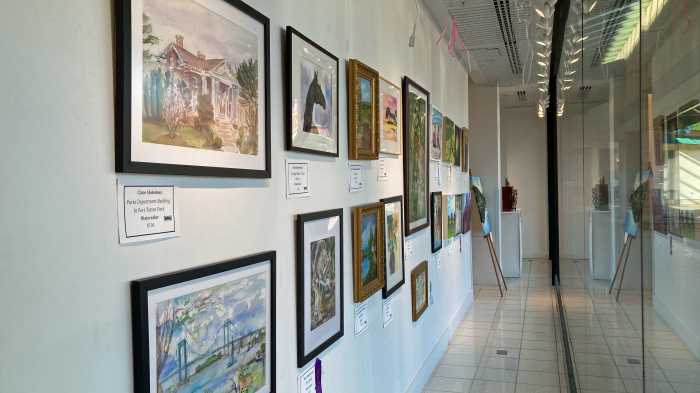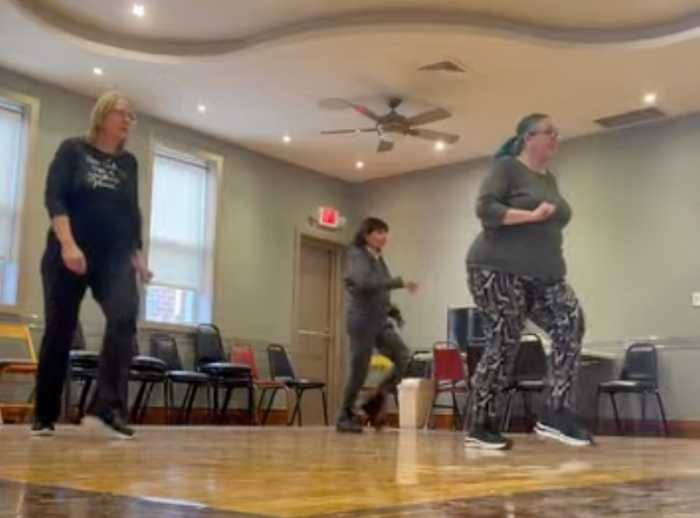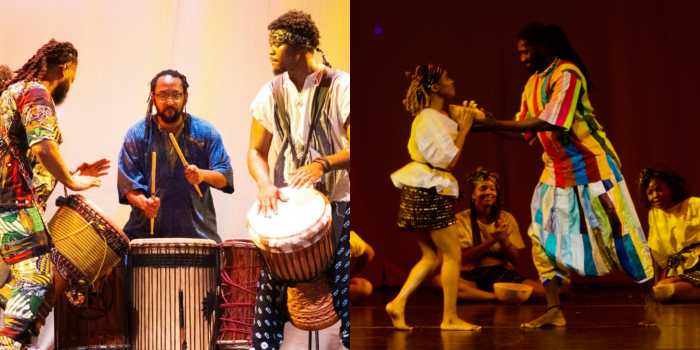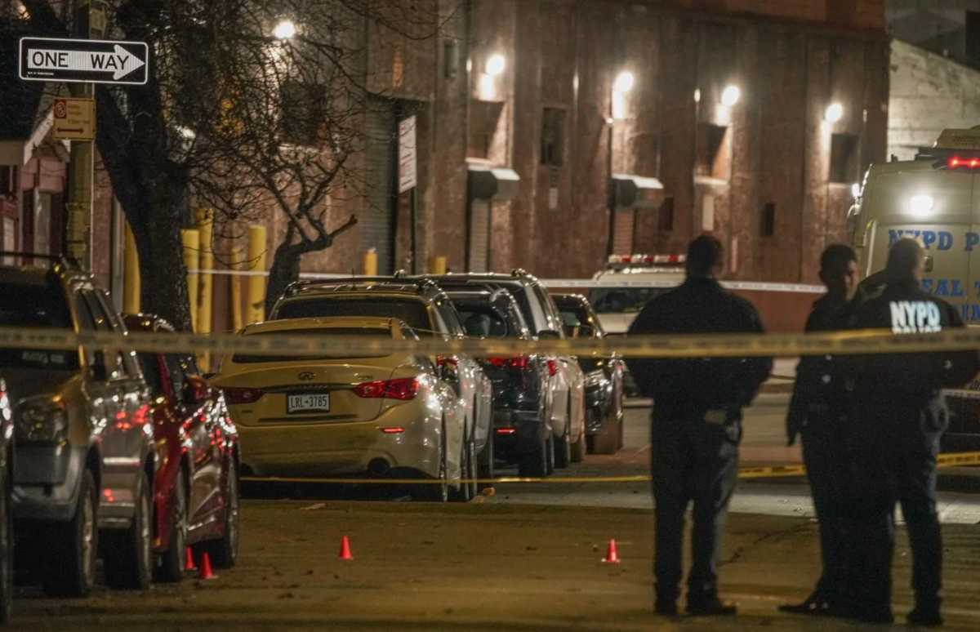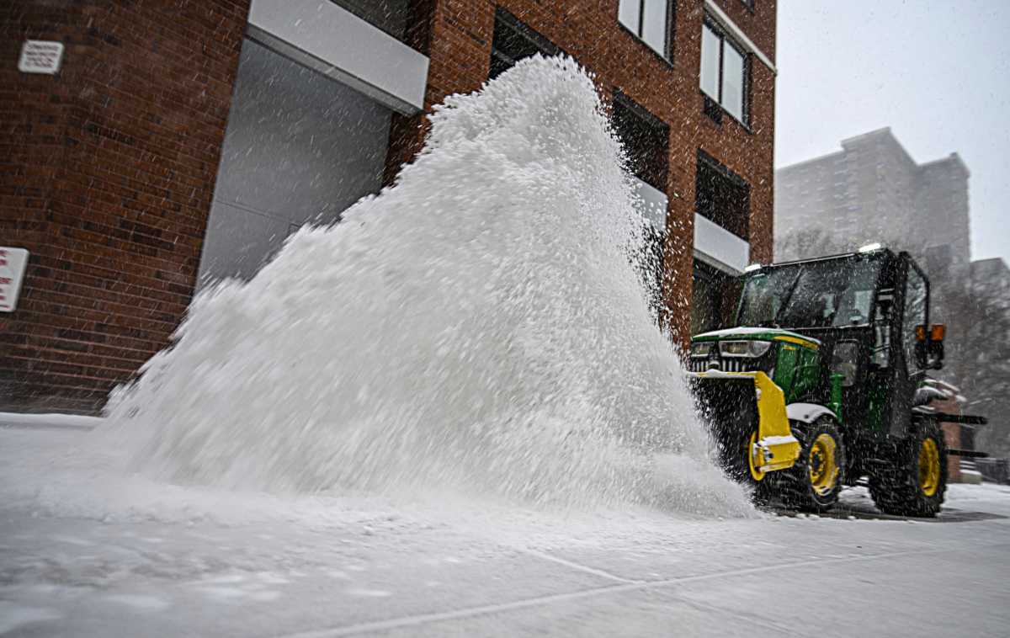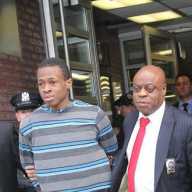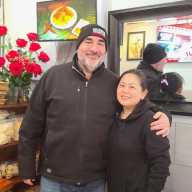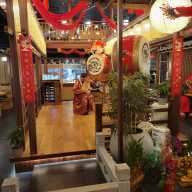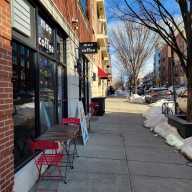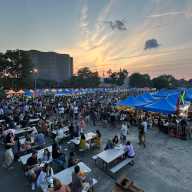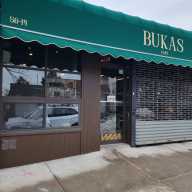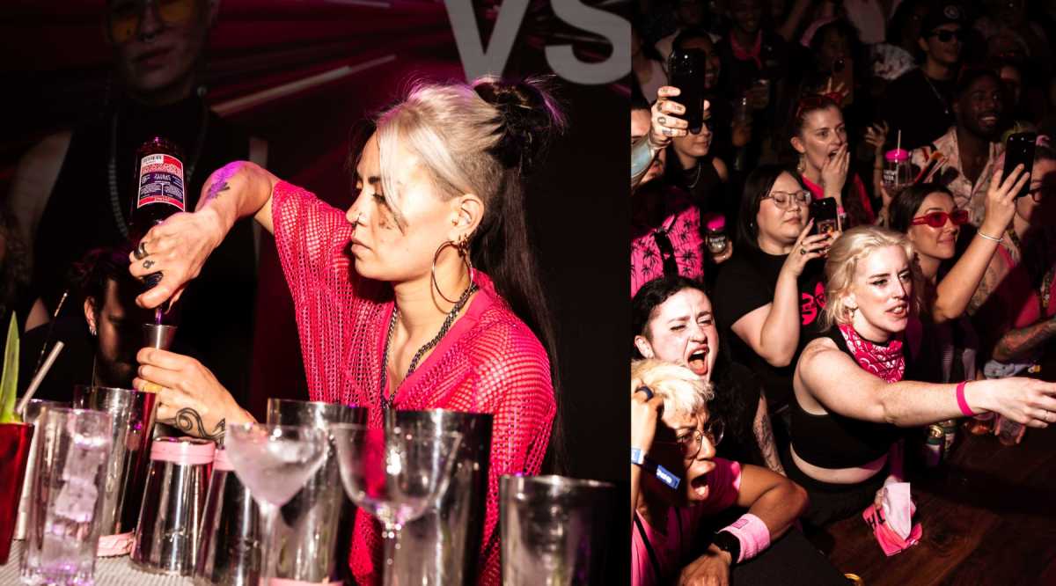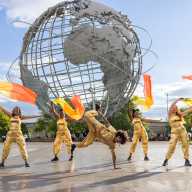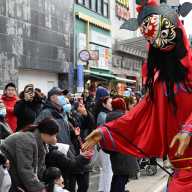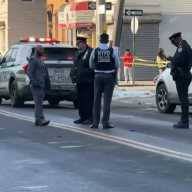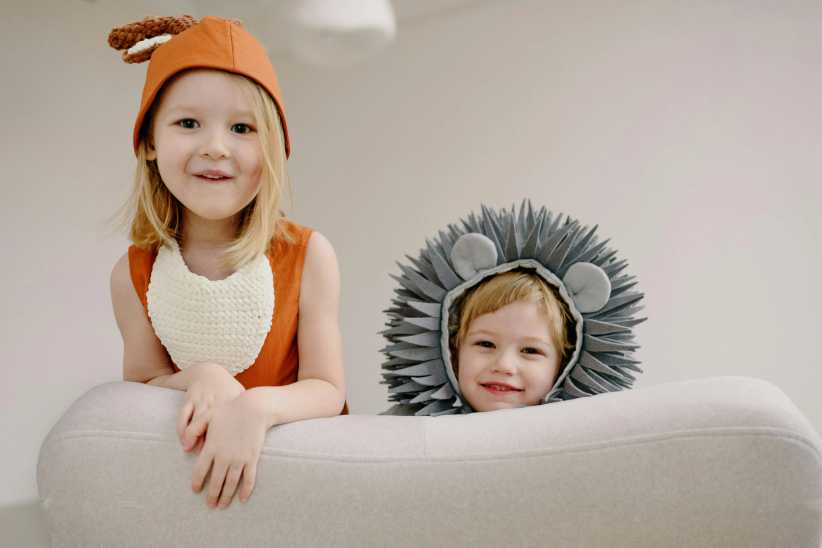Designs for the new $2.7 million Bowne House visitor center include a smaller-than-planned building and sliding, wooden barn doors.
Community Board 7 approved the Parks Department’s construction plans for a 1,250-square-foot center, that will be free to the public, on October 28.
It is 400 square feet smaller than originally proposed, officials said, and will be located southeast to the historic Bowne House at Bowne Street and 38th Avenue in Flushing.
“Essentially, our design intent is to work as gently on the property as possible, to build as small of a building as possible, to serve the needs of the Bowne House Historical Society,” said Julie Nymann, a Parks deputy director of architecture.
The 1.5-story building will have a gallery, lobby, two restrooms, a small office and areas for mechanics and storage, Nymann said. Mostly school groups will use the center, she said.
It has a wood-like look with American Cedar sliding barn doors and a musket-gray roof, said the Parks Department.
Surrounding fences and some trees in poor health will be replaced during the project, Nymann said.
Construction is expected to be completed in less than two years, according to a Parks spokesperson.
The Landmarks Preservation Commission and the State Historic Preservation Office both need to approve the design, and the city’s Department of Buildings needs to issue a permit, before any work is done.
This summer, officials broke ground on a $3.2 million project to restore the Bowne House, a 17th century symbol of religious freedom and one of the oldest structures in the city.
The city-landmarked house will get a new roof, gutters, pipes, wood wall shingles and steel columns, among other exterior restorations.
It was built in the 1660s by John Bowne and used for Quaker meetings when religious diversity was forbidden by law.
The house is a “quintessential reminder of our nation’s religious history,” Nymann said.
RECOMMENDED STORIES

