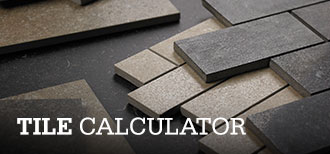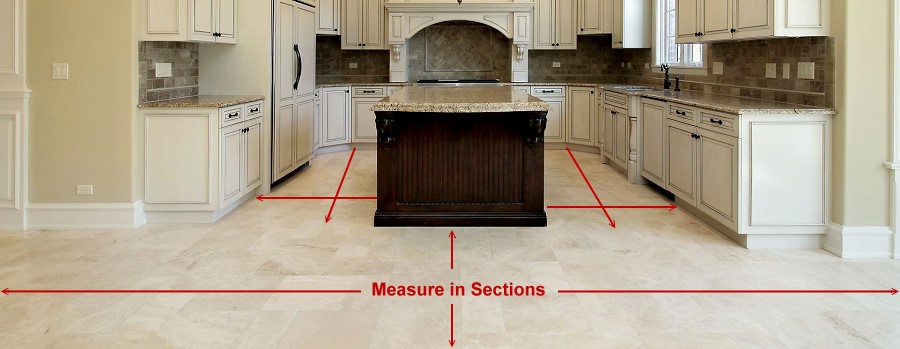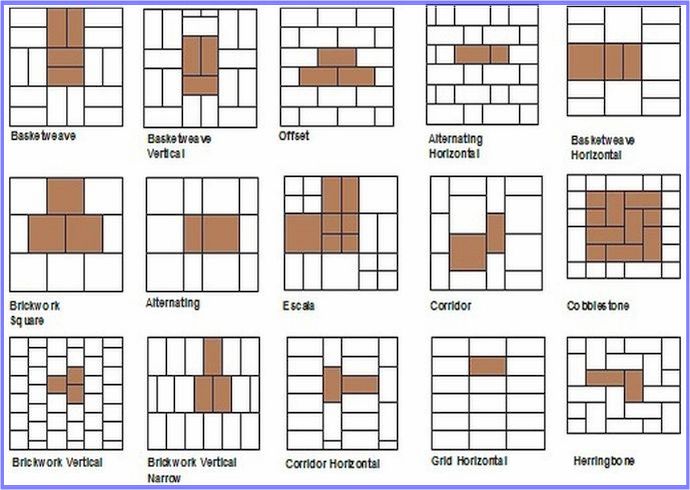One of the most common questions that gets asked when purchasing and installing tiles simply comes down to this: How much tile do I need to buy? Today, we’re going to help you answer this question.
You’ve put in all kinds of time designing your new tile floor, and now it’s time to get serious and talk numbers. How much tile flooring do you need exactly? And how is that affected by the size, shape and type of tile you choose? All those aspects, and more, influence how much tile you’ll need to purchase. Whether you are ready to buy or you are planning the budget, use these four steps to determine how much tile you’ll need.

Think About the Room Shape
The general layout of the room is a good place to begin when calculating how much tile you need for your floor. Most rooms are not perfectly square or rectangle. “L” shapes or “T” shapes are common, but even these are rarely that straightforward. There is always some corner that’s nipped off or a wall that isn’t completely straight.
All these elements make an accurate measurement difficult. But if you start with the general shape of the room, you can easily add or deduct for the unique elements of your space. Take the measurements of every angle of your room. Measure everything twice to ensure accuracy.

Measuring the Room
The next step is to calculate the square footage of your room. Once again, the little quirks can complicate this, but for now just get the basics. For square rooms, measure the length and width of the room then multiply them together. For “L” or “T” shaped rooms, split them into rectangles that can easily be calculated then add them together.
You haven’t accounted for the quirks of the room, but keep in mind that overage is not a bad thing when installing tile. In fact, we recommend that you get 10 to 15 percent more tile than you need to cover for cuts and mistakes. Keep a box or two of leftover tiles around just in case it goes out of stock or is discontinued – you never know when you’ll need to make a repair. Don’t forget to measure any closets or pantries that you want to include in your calculations.
Calculate for Angled Walls and Non-Tiled Areas
Like we said before, no room is exactly square. If you have angled walls or specific areas that will not be tiled, you don’t want to calculate for those spots. The easiest way to account for this is to deduct them from your earlier, general measurements.
The easiest way to do this is to draw your room on some graph paper. Let each square represent 12 inches or one foot. With careful measurements, draw in where the angled walls are. You’ll be able to see how much to deduct from the area you calculated earlier.
Selecting Your Tile
Now it’s time to determine how much tile you need to cover your room. Several things are important to consider at this phase:
• Pattern or layout of tile
• Size of tile
• Border or accent tile
The pattern and size of the tile are the key influencers in determining how much tile you need. In general, a diamond pattern will require more tile than a grid. See below for some common tile patterns. A word of caution, not all tiles can be installed in various patterns. Before you decide on your installation, check out what the manufacturer recommends.

If you plan to include a border or accent tiles, you’ll need to calculate separately for each type of tile you are using, especially if you are using different sizes or patterns as an accent.
If you are having difficulty figuring out how much tile flooring you need or you want to double-check your calculations, run them through a tile calculator or collaborate with one of our expert Tile Consultants or your contractor. QNS.com readers can save up to $600 off tile by clicking here.


































