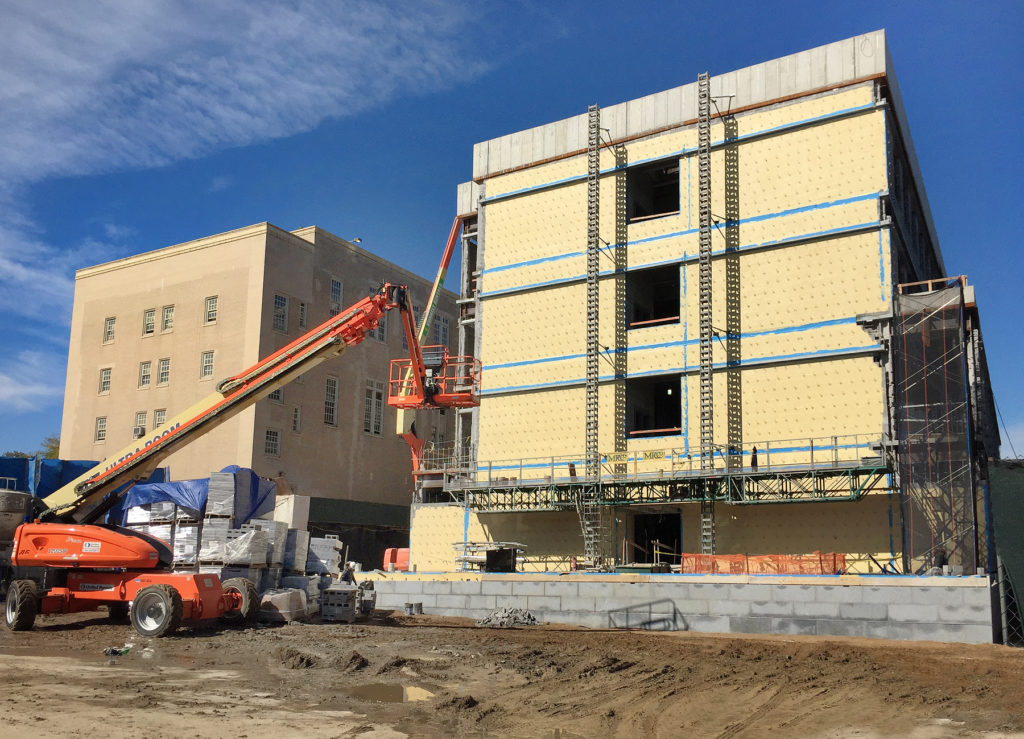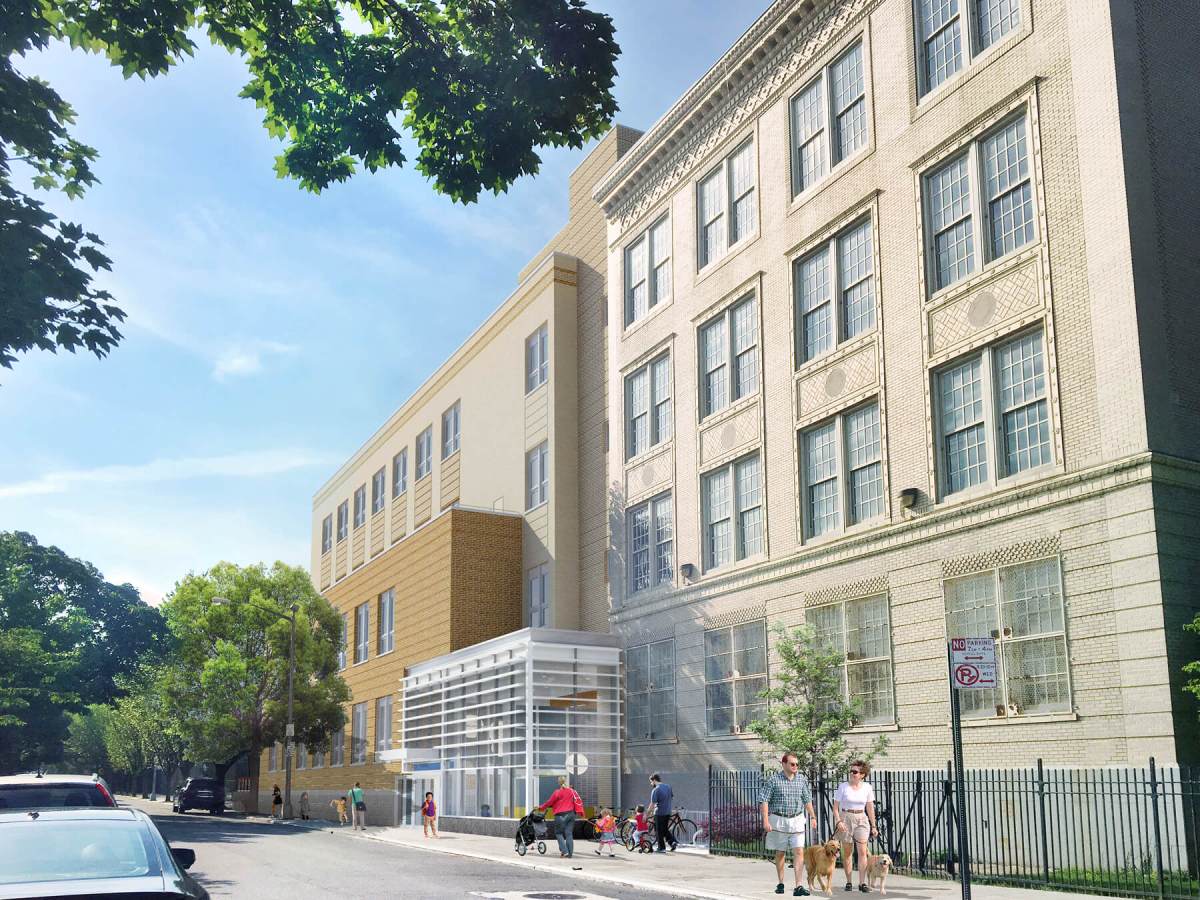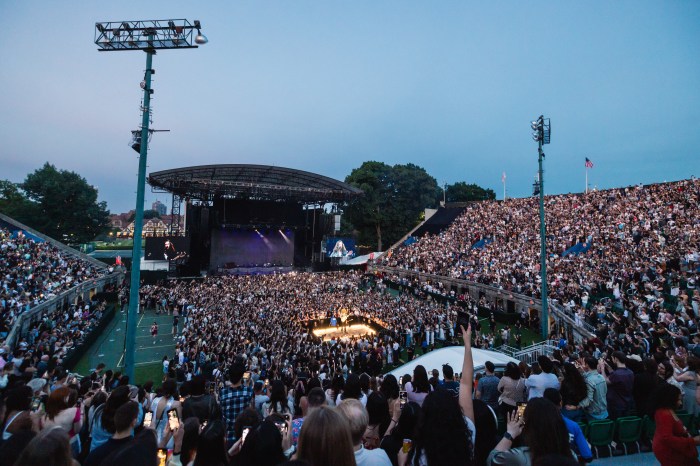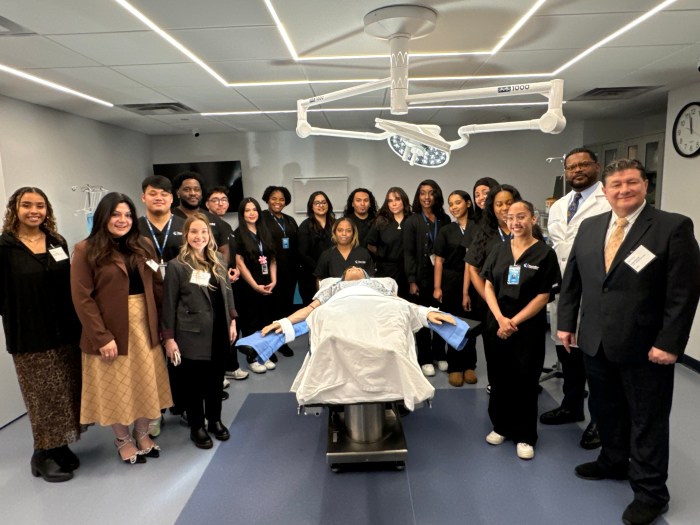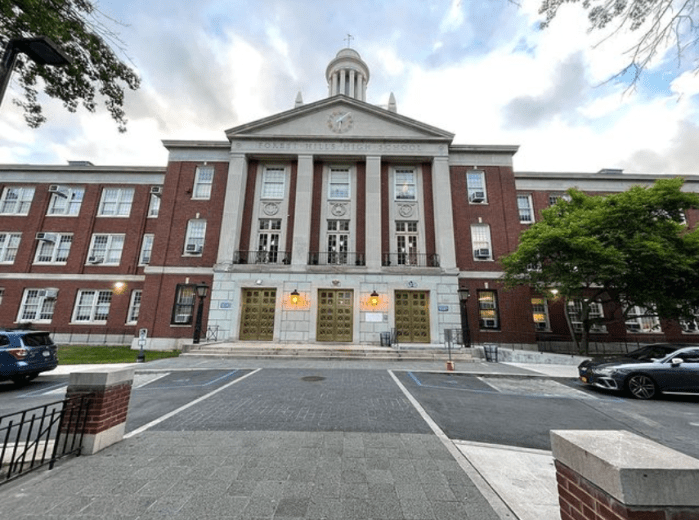The structural steel frame of a much-needed addition to a Forest Hills elementary school has officially topped out.
In order to accommodate the growing enrollment, construction began to add an addition to P.S. 144, also known as Colonel Jeromus Remsen School, located at 93-02 69th Ave. The school currently serves 894 students in grades pre-K to 5.
The $52.4 million project, which was led by New York City School Construction Authority (SCA), Urbahn Architects, and MPCC Corp., will allow the school to house 590 more students and addresses the school’s need for structural upgrades.
“The new building will accommodate 590 students and address functional deficiencies of the existing school,” said Martin D. Stein, AIA, Urbahn Principal and Designer. “The expansion will also eliminate the need for the currently used temporary modular, outdoor classroom facilities. The project was designed to address the school’s needs in the most cost-effective manner and to minimize the extent of renovations to the existing building, which will continue to operate during construction.”
The new four-floor building sits adjacent to the current school building. The buildings will be connected on all four floors through expansion joints.
The new addition will house 26 classrooms, an outdoor early childhood playground, a cafeteria and kitchen, an administrative office suite, and a medical suite, and the addition’s cellar will have a dining room and a kitchen. The lobby of the addition will be updated to have two elevators, broad open staircases, and large glass-and-metal storefront.
In addition to the new building, the project will also make improvements to the existing P.S. 144 building to make it ADA-compliant. Door knobs will be replaced with door latches, upgrades will be made to an exercise room, a guidance suite, auditorium, and four classrooms and an inclined chair lift will be installed to provide accessibility to the lower area of the existing building.
