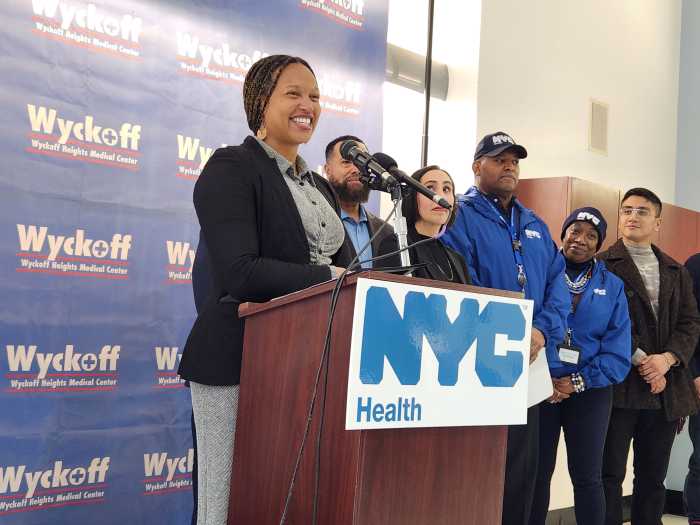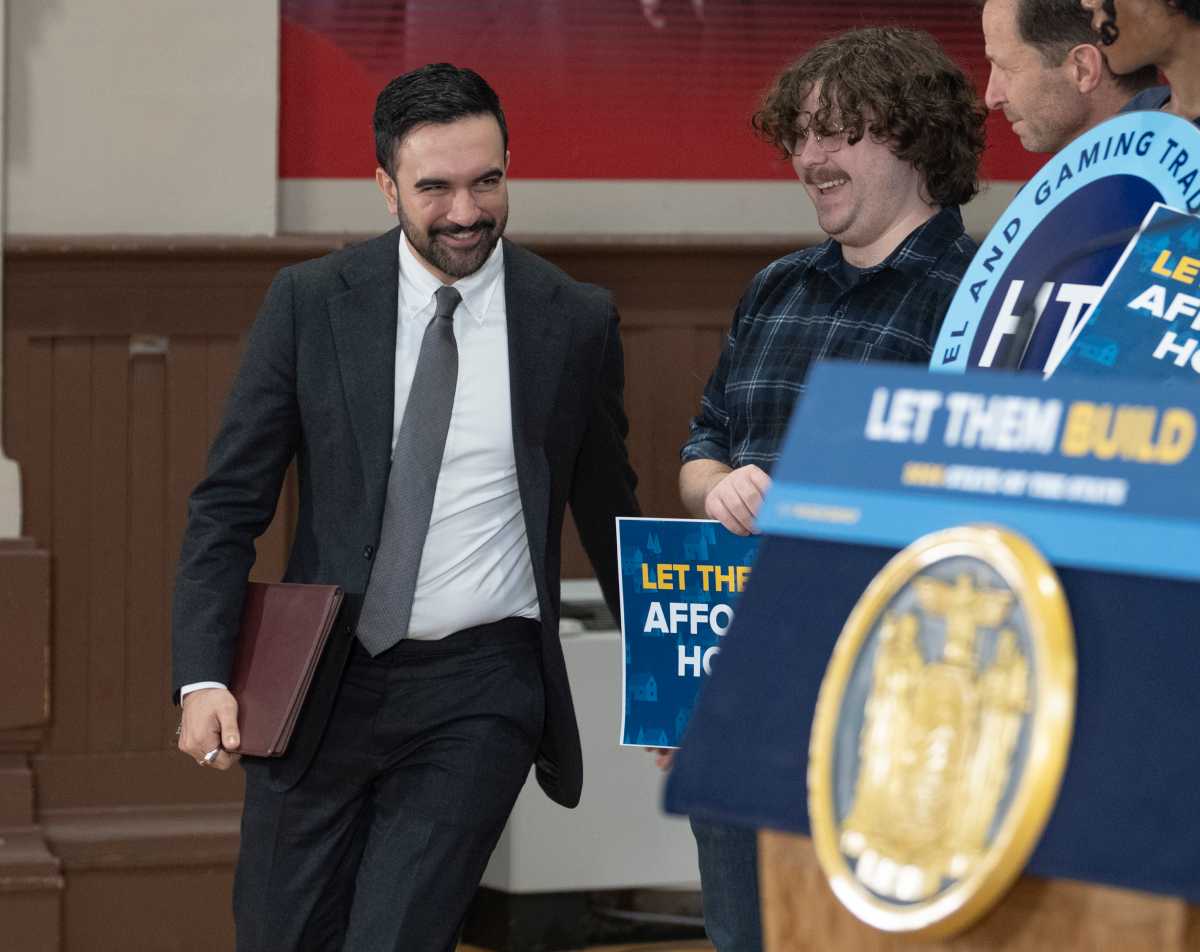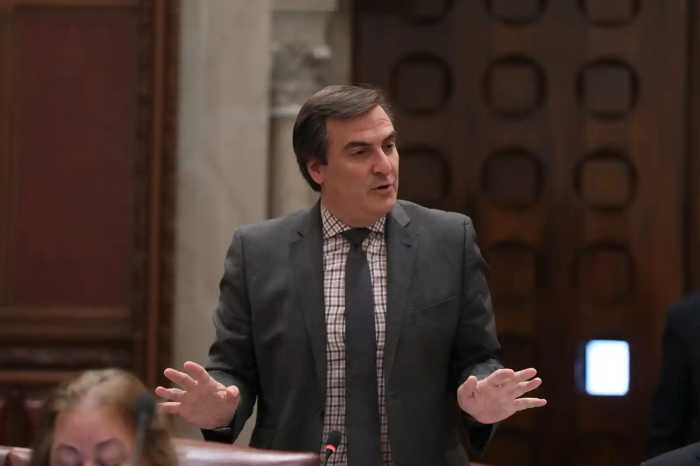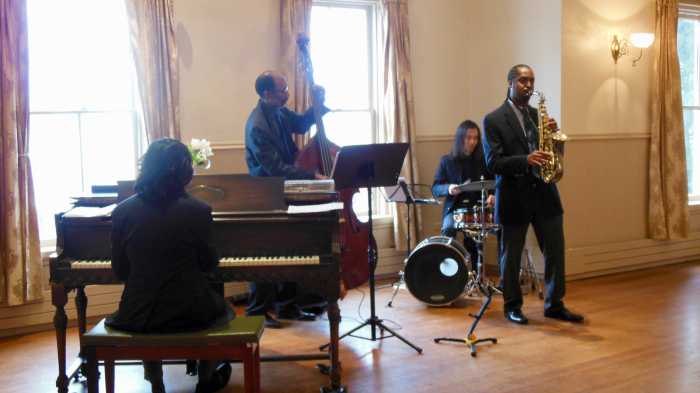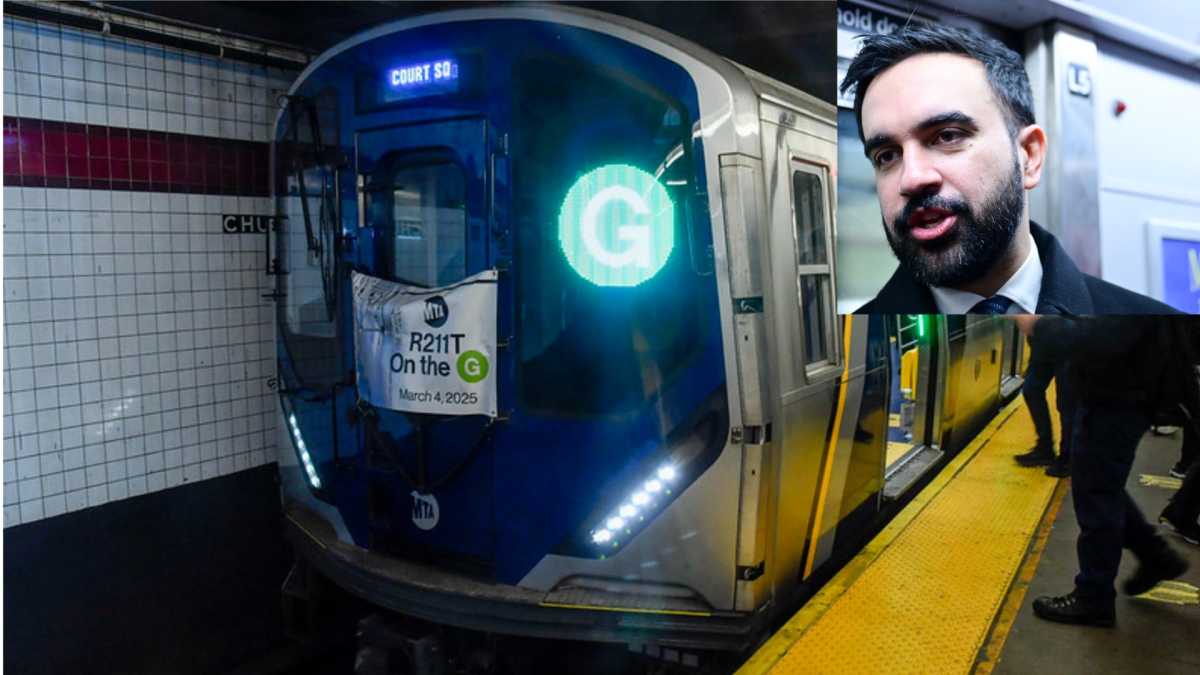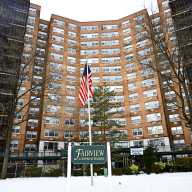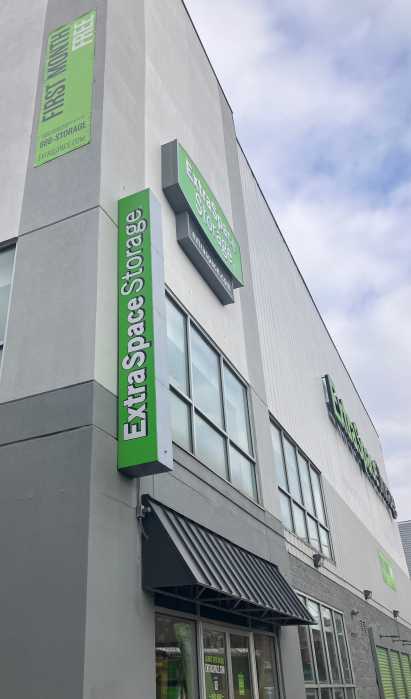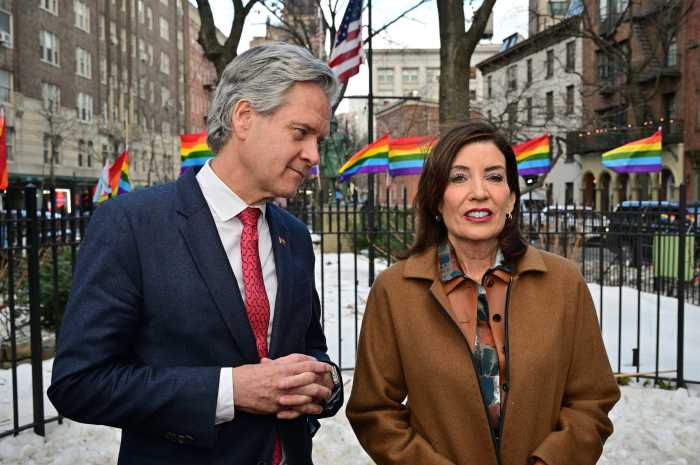By Madina Toure
Community leaders are up in arms about the city’s plans to update existing zoning regulations to accommodate its affordable housing goals, which they say will undo more than a decade of progress in zoning.
In May, the city released the Housing New York plan, which identified the need for 200,000 affordable housing units over the next decade.
Among the issues identified in the plan is the need to upgrade outdated zoning regulations that impede the production of affordable housing, according to the city Department of City Planning.
“Certain units may be too large at the moment,” said city planner Stephen Everett.
State Sen. Tony Avella (D-Bayside) said he plans to fight any attempts to undo zoning requirements enacted during former Mayor Michael R. Bloomberg’s administration to preserve the character of neighborhoods.
The citywide text amendment that the city is proposing to reverse the zoning changes would make this possible, he said.
“I understand what the mayor’s goals are but you can’t do it this way,” Avella said. “If in fact that’s what he’s planning, unless you’re talking about existing higher density districts, he’s going to have a major fight on his hand from every low density neighborhood in the city of New York.”
CB 8 member Kevin Forrestal said this was the first time he had heard of the amendments and that it put back those involved in zoning by 12 years.
“It assumes that I don’t drive, because if I drive, I will need a car and I will need to park,” Forrestal said. “It has major flaws and I would urge everyone to take a look at this.”
He said the city is attempting to squeeze more people into buildings by increasing the heights of buildings.
The proposals, known as Zoning for Quality and Affordability, seek to remove barriers that limit housing production and costs, encourage better quality buildings that correspond to the fabric of neighborhoods, promote senior housing and reduce unnecessary parking requirements for affordable housing, according to the document outlining the proposals.
The city seeks to increase the maximum height of senior and inclusionary housing to fit the floor area and enable ground-floor accessory residential amenity spaces to be situated in the rear yard in place of parking garages or community facilities.
The city also wants to create more flexible height limits for senior housing and future inclusionary housing developments in districts without height limits.
Relative reductions in requirements for shallow, acutely angled or sloped lots, the reduction of parking for new low-income senior housing in medium-density districts and the elimination of the requirement in high-density districts would be allowed as well.
In a statement, Paul Graziano, an urban planning consultant and a historic preservationist, said the 160-page document proposes changes that are a “giveaway to developers under the guise of promoting increased affordable and senior housing.”
CB 7 member Tyler Cassell, a member of the board’s land use committee, agreed.
“If the city wants affordable housing, they should stop selling off city properties for a dollar to developers and build housing projects like they did in the 40s and 50s,” Cassell said.
The plan does not promote density and does not pinpoint any particular geographic location, Everett said.
“We don’t want to displace anyone in their communities,” he said.
The draft scope of work for the environmental impact statement is available online for public review. A public scoping meeting was scheduled for Wednesday. The public can also comment in writing through April 6.
Reach reporter Madina Toure by e-mail at mtour

