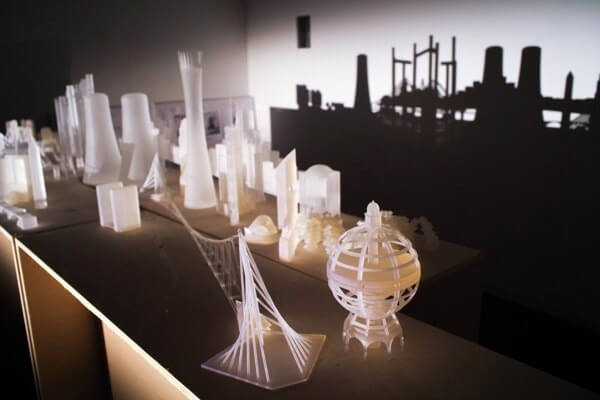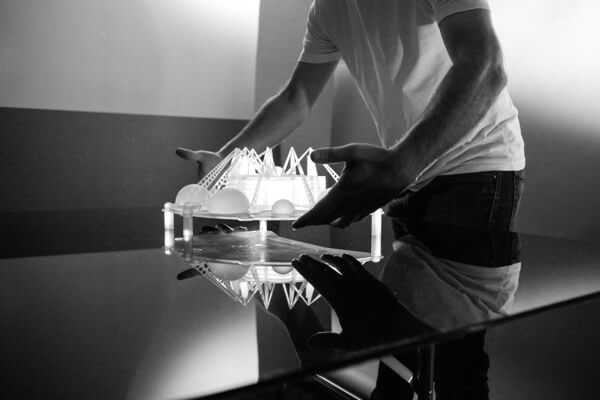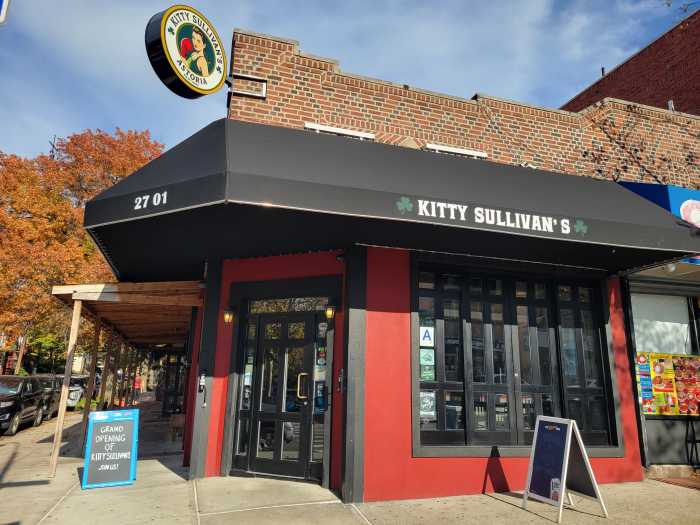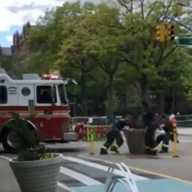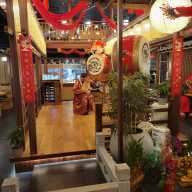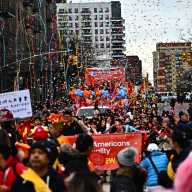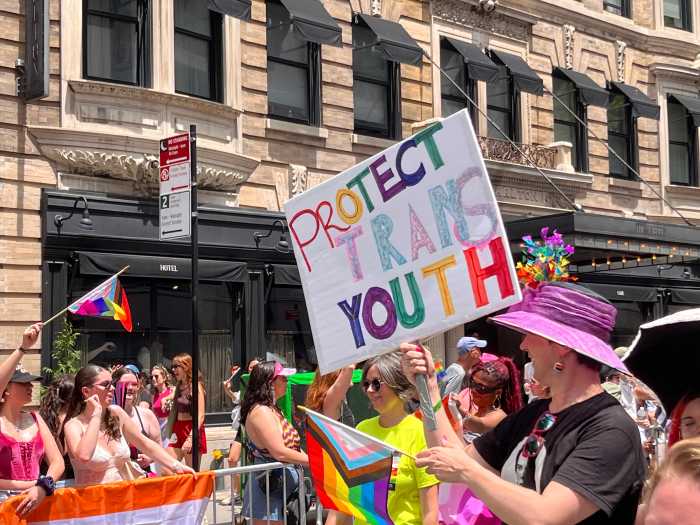By Tammy Scileppi
Have you ever started an ambitious home or work project that involved months of planning, labor and high expectations, only to find out you had to nix everything because of budgetary constraints or other factors? If so, you can probably relate to the interesting backstory behind how and why New York City looks the way it does.
A fascinating, must-see exhibition called “Never Built New York,” will help solve that mystery. It will be on view at the Queens Museum this Sunday through Feb. 18.
You and your friends and family are invited to step into an exciting alternate Gotham and check out the most forward-thinking, daring and always surprising urban designs and creations that could have changed NYC’s skyline … had they been built.
Curated by Sam Lubell and Greg Goldin, and designed by Christian Wassmann, “Never Built New York” presents 200 years of visionary architectural concepts that never came to be, but are now on display for the first time. While enjoying the aesthetic aspect of urban wonders that must have fueled excitement back when they were first conceived, visitors and future architects will also have an opportunity to explore the design process through original drawings, renderings, newly commissioned models and 3D visualizations.
What would the city you call home look like had it been transformed by progressive builders from the past, who had conjured up plans for incredible buildings and never-before-seen structures? Just use your imagination.
Today, the iconic Unisphere sits at the same spot where a mammoth structure was supposed to be erected … but never was. In keeping with the “World of Tomorrow” theme for the 1939 New York World’s Fair in Flushing Meadows Corona Park, creative architects Wallace Harrison and J. Andre Fouilhoux designed the Persiphere, a modernistic form accompanied by the Trylon. Materials of both structures were used during World War II.
“We all look at the NYC skyline, but we rarely contemplate the proposed-but-never-built skyscrapers and the impact that they would have had on city life,” said Queens Tourism Council Director Rob MacKay. “This show provides a chance to check out rarely seen sketches and drawings of model buildings and learn about architecture and urban-planning projects that never got to the brick-and-mortar stage. It’s fascinating, and Queens Museum is the perfect place for this exhibition as its “Panorama” is nearby. Plus, the museum is located in Flushing Meadows Corona Park, which is absolutely breathtaking this time of year.”
The Queens Museum is reproducing limited edition prints (18×24”) from the original blueprints, which are part of their collection.
ABC liked this idea for its new headquarters, which would have been a complex 60-story site, complete with exterior walls curving inward and outward. It was designed with an eye toward the future, by Bertrand Goldberg in 1963, but alas, the brave new building remained unbuilt and on the architect’s drawing boards due to money troubles.
But you can take a gander at the 3D model now standing at “Never Built New York.”
ABC’s headquarters is located within the 292-foot, 22-floor building at Lincoln Square (constructed between 1988 and ’89) on the Upper West Side.
A futuristic project that was far ahead of its time, it boasted a railway powered by pneumatic air that would carry commuters in tubes 24 feet above the streets. The structure would consist of fancy Gothic arches and Corinthian columns. Envisioned by Dr. Rufus Henry Gilbert, a clever fellow who dreamed big, it never took off due to the 1873 financial crisis. Can you guess what had been occupying that space for a while? It was the Sixth Avenue Elevated Line, which was eventually replaced by the new Sixth Avenue IND subway. A detailed vintage etching of Gilbert’s vision can be viewed at the exhibition.
Visitors can better understand the complex challenges faced by architects in getting their innovative ideas to fruition, from concept to development. According to the museum, some of these ideas did not die completely, as this exhibition will illustrate. Upon facing opposition, many of them were adapted and realized in less ambitious forms. For example, Howe and Lescaze’s layered tower plan for the Museum of Modern Art (1930) certainly helped influence the design of their seminal PSFS building in Philadelphia (1932), known as the country’s first modern skyscraper.
“The exhibition will take visitors beyond the limitations of reality, into an alternate history of New York. The show is designed as a dense urban dreamscape, revealing in all directions pure urban inventions that would have changed the city beyond recognition – both for better and for worse,” co-curator Sam Lubell said. “Visitors get a sense of how ephemeral built visions (and realities) can be, and are transported from the minute they enter the galleries.”
Can you imagine a temperature-controlled glass dome over Midtown Manhattan? Not a bad idea, considering the erratic and extreme weather conditions that are becoming the norm.
Back in 1961, R. Buckminster Fuller came up with an innovative concept: a two-mile-diameter dome that spanned the width of the island and was three times the height of the Empire State Building. Why? To provide at least some New Yorkers with perfect climate year-round, using aluminum and glass.
Come see his dramatic interpretation at the Queens Museum this fall or winter.
Another cool “Never Built New York” project is a 3D model of Samuel Friede’s Coney Island Globe (1906). Had things gone his way, the giant 11-level globe would have stood 750 feet tall and measured 300 feet in diameter. Visitors would’ve enjoyed a theater, roller skating rink, dance hall, circus, palm garden, weather observatory, several restaurants, and a roof garden. Friede was unable to convince a land owner to lease him the Coney Island land, so plans for the Globe had to be nixed. Too bad, it seemed like a super idea.
Hard to believe anything created by Frank Lloyd Wright would end up unrealized, but that’s what happened with his Key Project for Ellis Island (1959) idea that got a big thumb down.
Who could resist a self-contained futuristic city and car-free Utopia, described as “casual, inspired living, minus the usual big-city clamor?” Picture 7,500 residents dwelling beneath air-conditioned domes.
He imagined theaters, hospitals, churches, schools, a library, and a sports arena, all linked by moving sidewalks. It would look like “a jewel suspended over the water and surrounded by it, free of congestion and noise.” After Wright’s Key Project was rejected, Ellis Island was declared a national monument in 1965.
Why not start a conversation about how linking urban designs from the past to the present could help resolve a variety of urban issues that New York City faces today?

