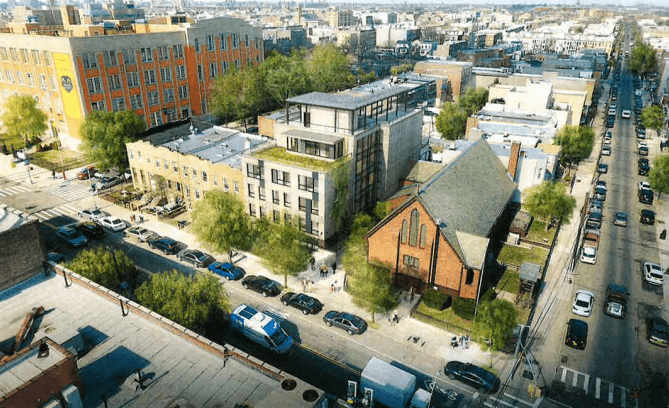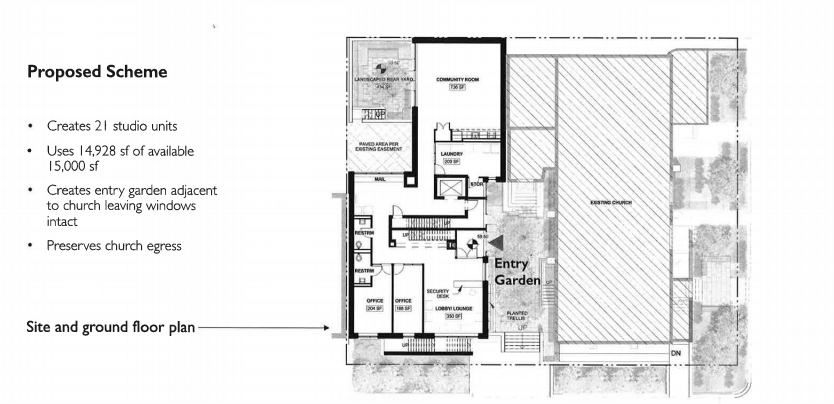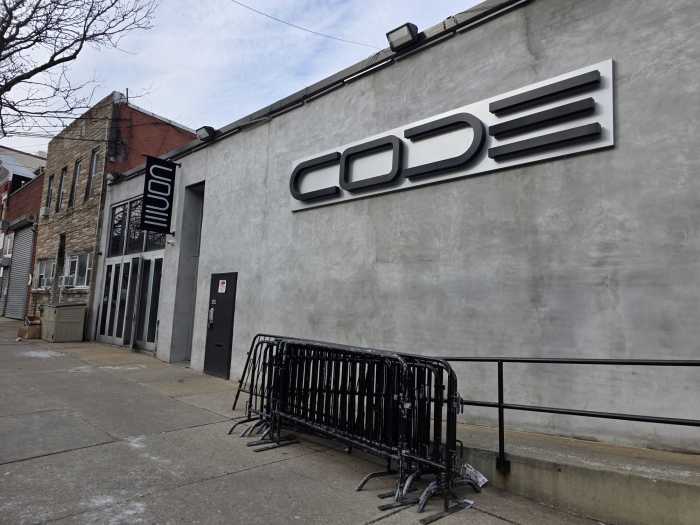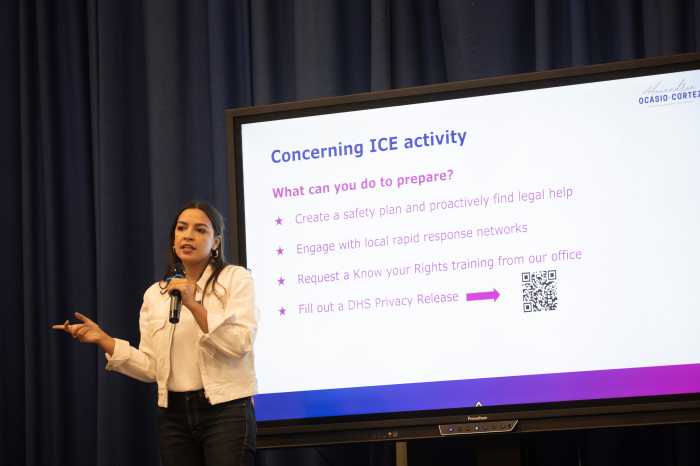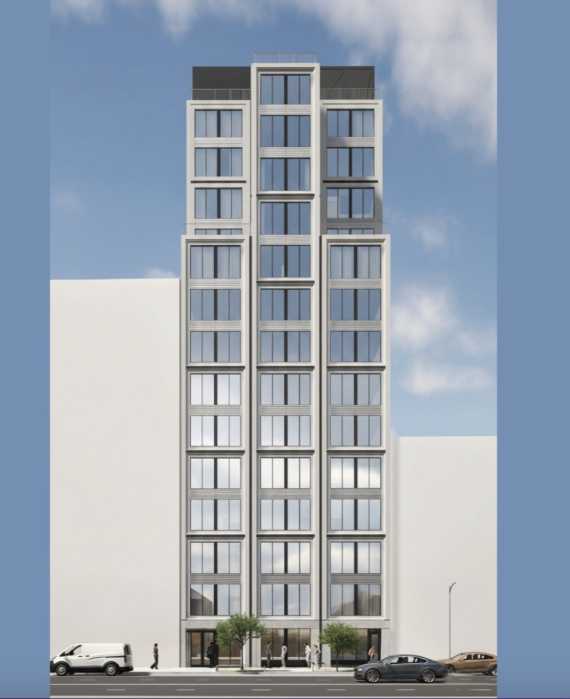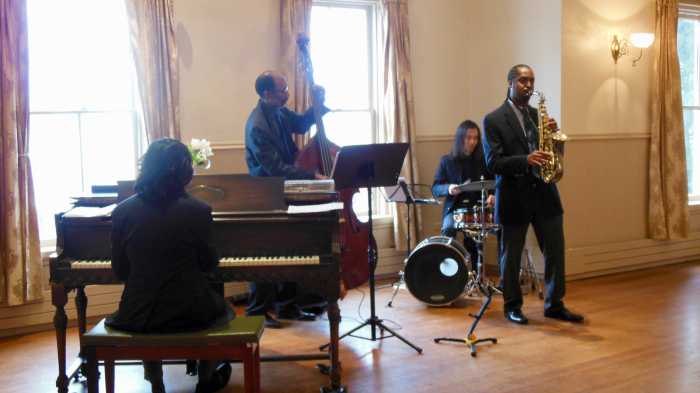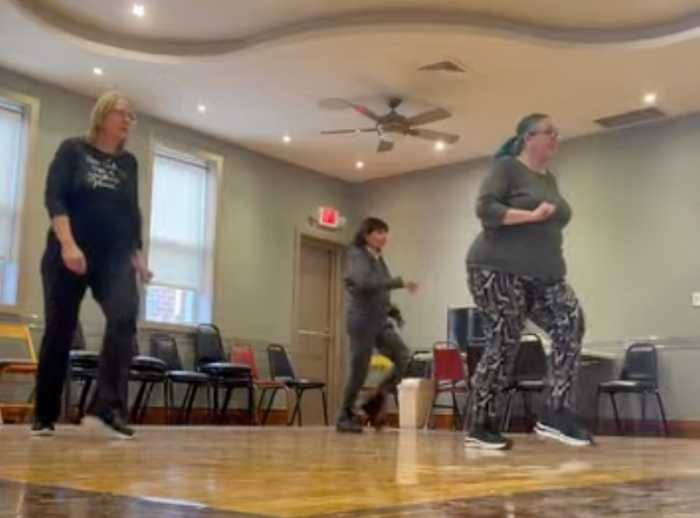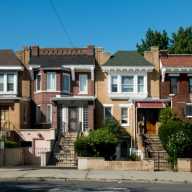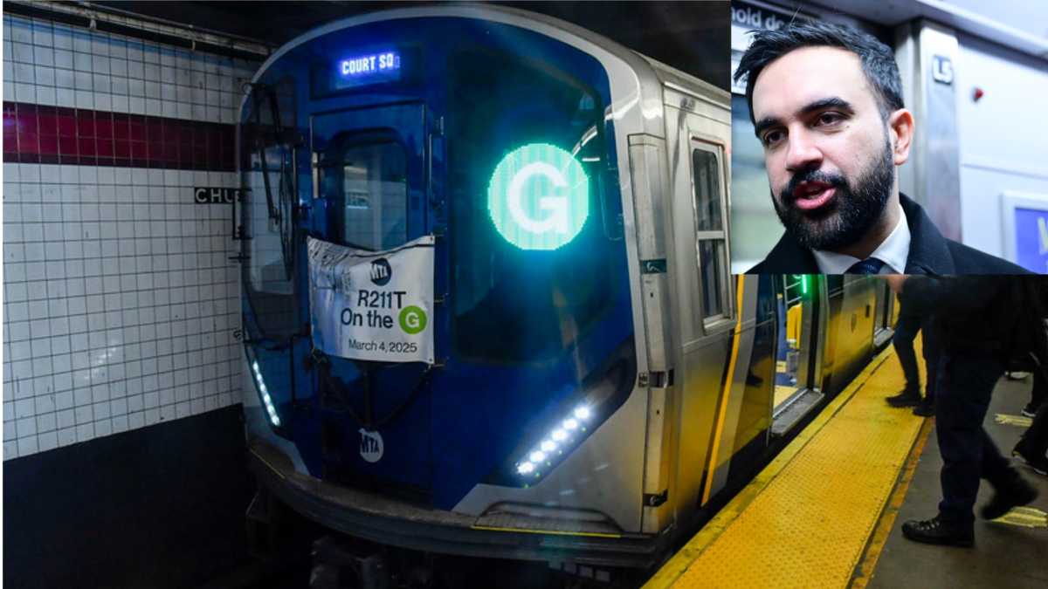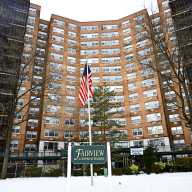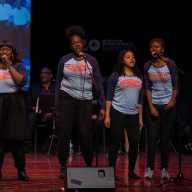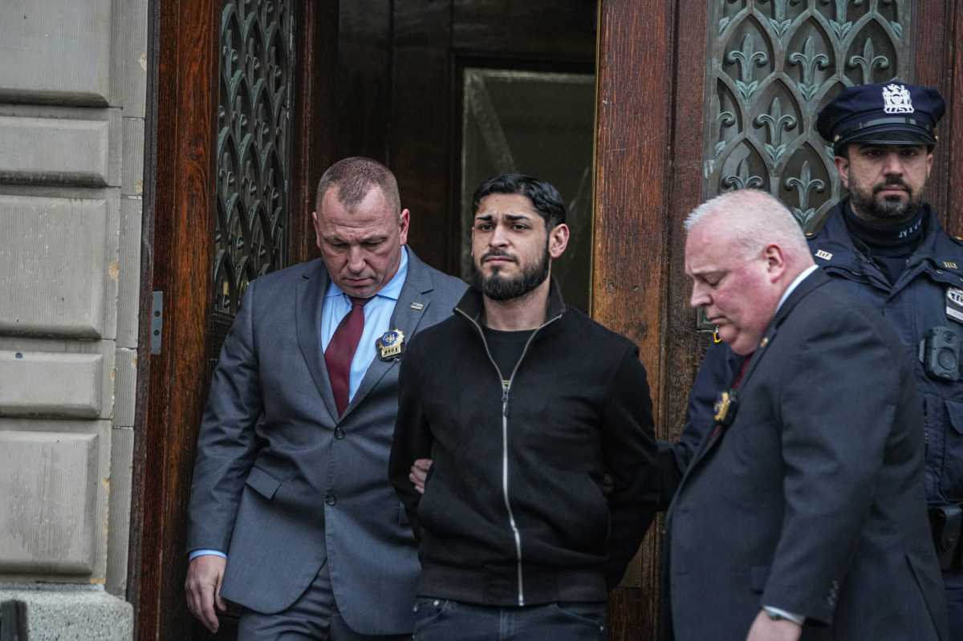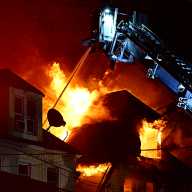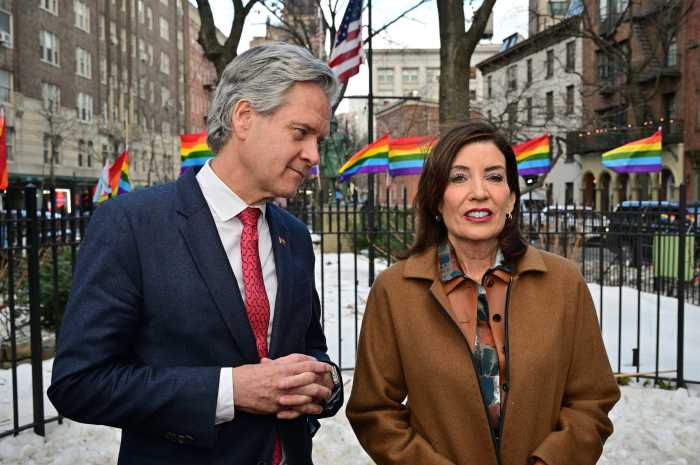Community Board 1 unanimously agreed allow the variances sought by Magnusson Architecture Planning for a new building next door to St. Andrew’s Church in Astoria — a new housing facility for homeless LGBTQ teens.
“What a great message to send to the nation,” said Brendan Fay, an Astoria resident and founder of the Lavender and Green Alliance, an organization of Irish lesbian, gay, bisexual and transgender people, at the Jan. 15 full-board meeting. For Fay, the community board’s decision was a historic moment for LGBTQ teens who make up a high number of homeless young people.
A 2012 study by the Williams Institute at UCLA Law found that up to 1.6 million young people experience homelessness in the United States, and of that number, 40 percent identify as LGBTQ.
According to a presentation by the architecture firm to CB1, if the building were to abide by normal zoning rules for the area the building would only use 8,808 square feet of the available 15,000 square feet on the church’s property. This would only allow for a building with 9 studio units, sit out of line with the street’s existing row houses, force the egress of the church to go through the building and completely block the stained glass windows of St. Andrew’s west wall.
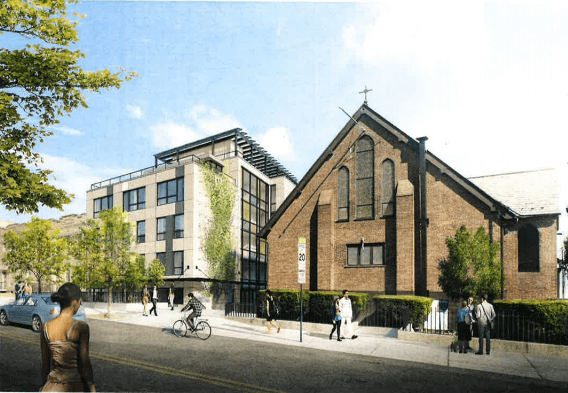
In the proposed scheme, the new housing facility would utilize 14,928 square feet allowing for 21-studio units, be in line with the row houses, maintain a rear easement, connect to St.Andrew’s Church via the existing egress while still allowing space for a small garden in between the two buildings. The garden would allow for the church’s stained glass windows to remain intact and visible from the outside.
The new building is a joint effort between the The Episcopal Diocese of Long Island and the Ali Forney Center, a NGO with multiple LGBTQ homeless teen shelters across the city.
The upper level of St. Andrew’s Church, located at 46-09 31st Ave., is currently occupied by City Lights while the basement is used by Ali Forney.
The Ali Forney Center has yet to reply to QNS for comment.

