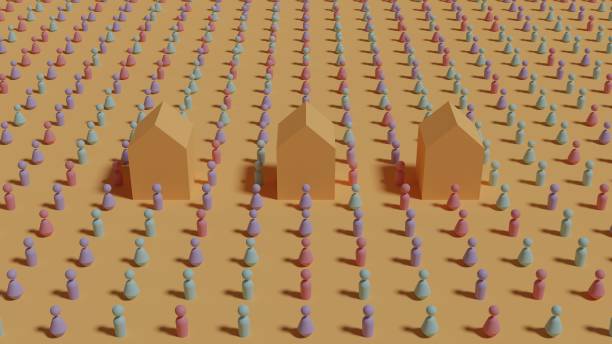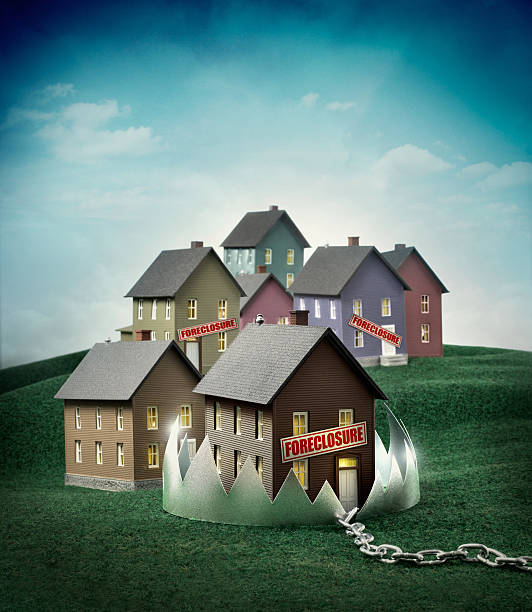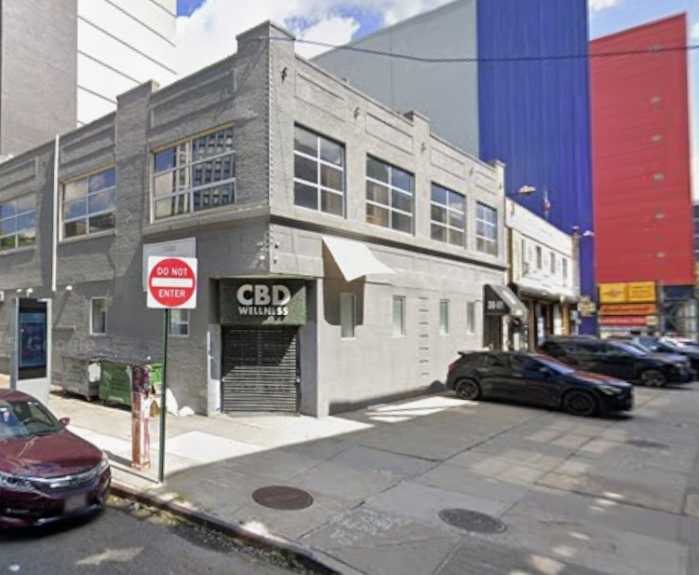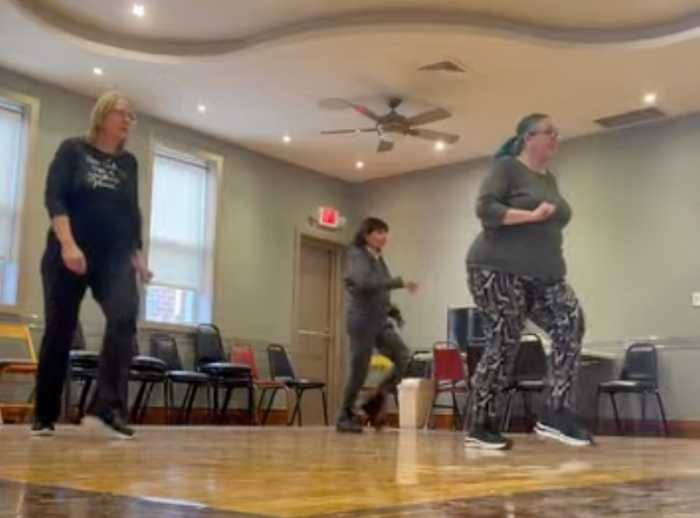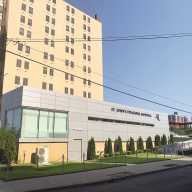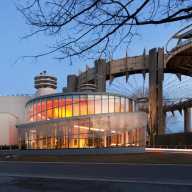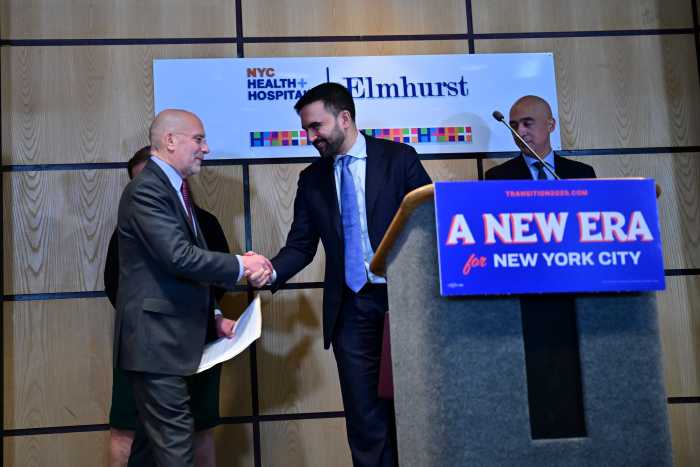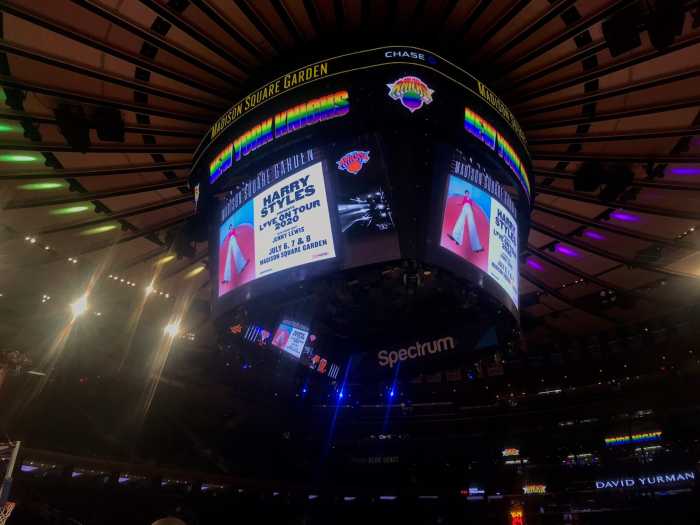New renderings for the upcoming dual-tower residential project, Gotham Point, located in the Hunters Point South neighborhood of Long Island City, were unveiled and the affordable housing lottery application has opened.
The development, announced two years ago, consists of two towers that will include 1,132 total residences with 75% of units priced at affordable rates, senior housing, shared amenities, community facility and retail space. Gotham Point’s South Tower, or Parcel G, will be 33 stories tall and is estimated to be completed in late 2021 between Second Street and Newtown Creek.
The North Tower, or Parcel F, will stand at 57 stories and is expected to be completed in 2022.
Gotham Organization and RiseBoro Community Partnership, the developers, envisioned Gotham Point to be a mixed-income, multigenerational residential community.
The 847 rent-stabilized units will be available to a wide range of incomes, with maximum income limits ranging from $25,080 to $137,940 for an individual and from $35,790 to $196,845 for a household of four. Minimum income limits range from $15,806 to $73,166 for an individual and from $23,692 to $126,686 for a household of four.
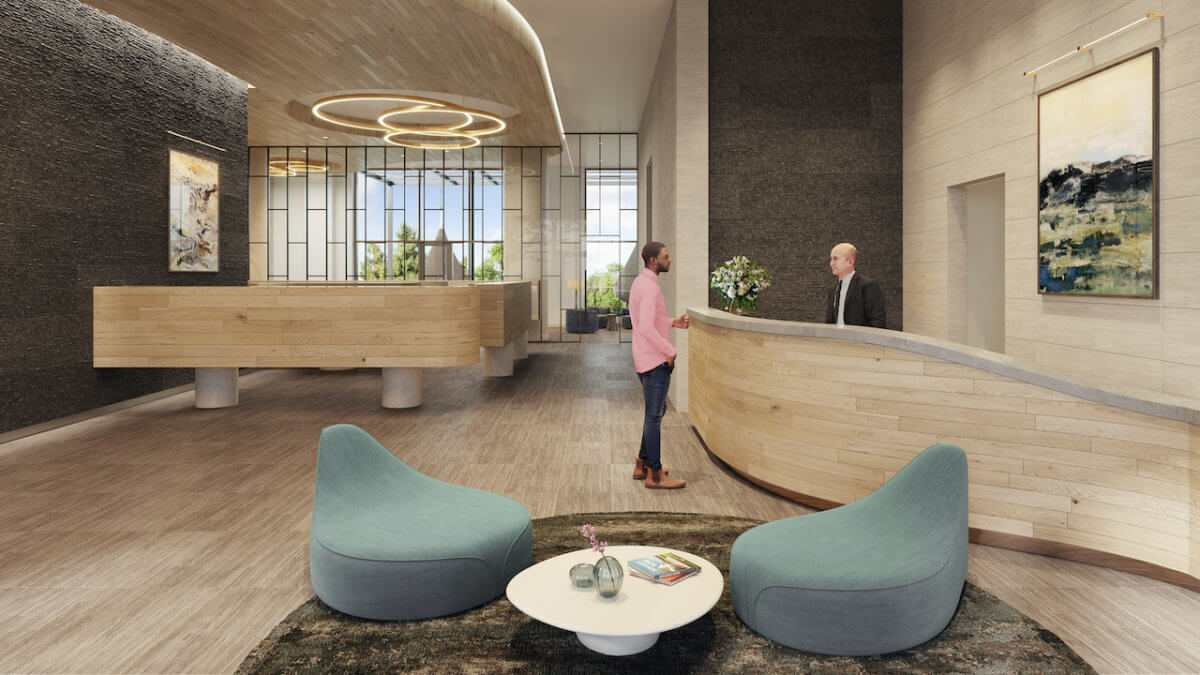
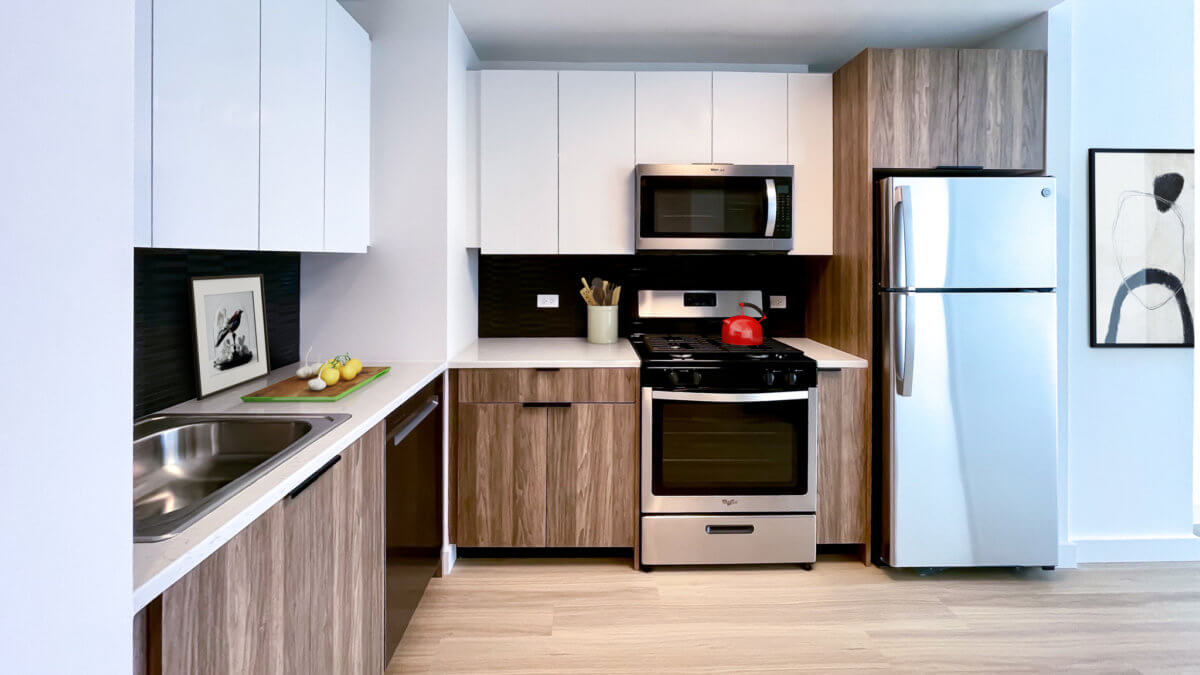
According to YIMBY, a total of 98 homes will be set aside for low-income seniors in an 11-story dedicated wing, equipped with its own personal lobby space, a lounge and laundry room on each floor, as well as a library and a community room with a shared pantry. RiseBoro will also be leading special programming for the senior community, with senior residences available to individuals across income levels from $15,806 to $85,920.
Additionally, applicants who live in New York City receive a general preference for apartments, with 55% of units set aside for residents of Queens Community District 2 and 5% for municipal employees. Five percent of units are set aside for mobility-disabled applicants and 2% of units for vision/hearing-disabled applicants.
With over 50,000 square feet of inspired indoor and outdoor amenity spaces, Gotham Point apartment features include luxury plank flooring, Silestone quartz countertops, premium stainless steel appliances, a gas range and a dishwasher.
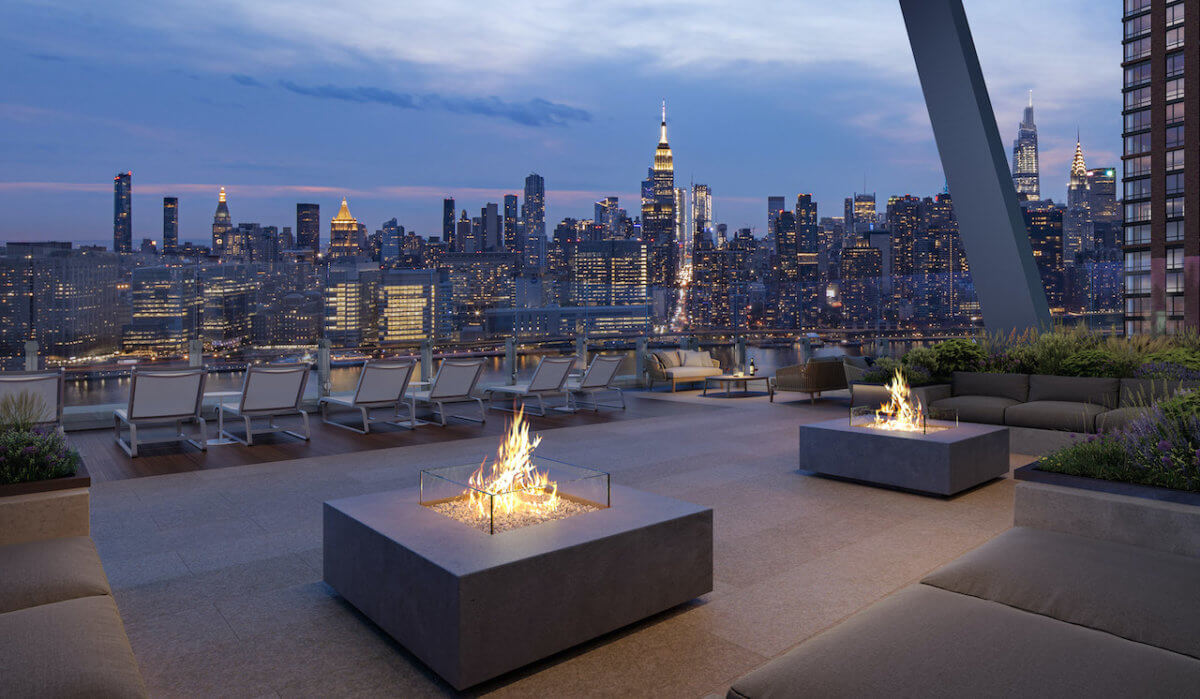
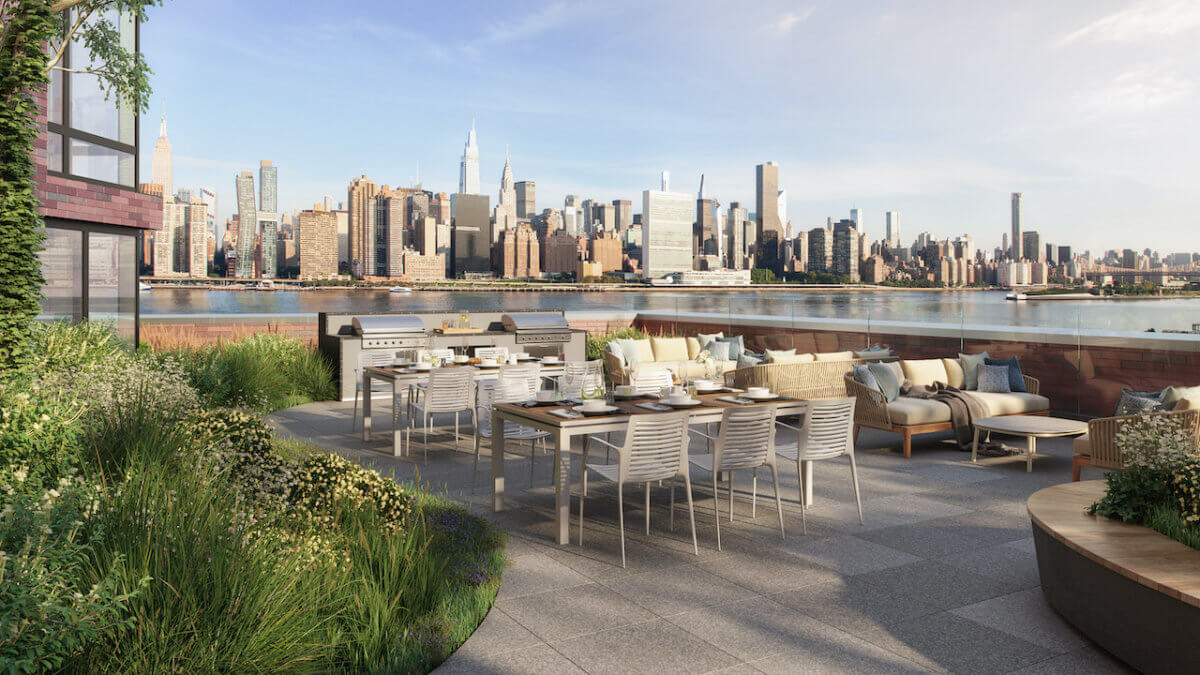
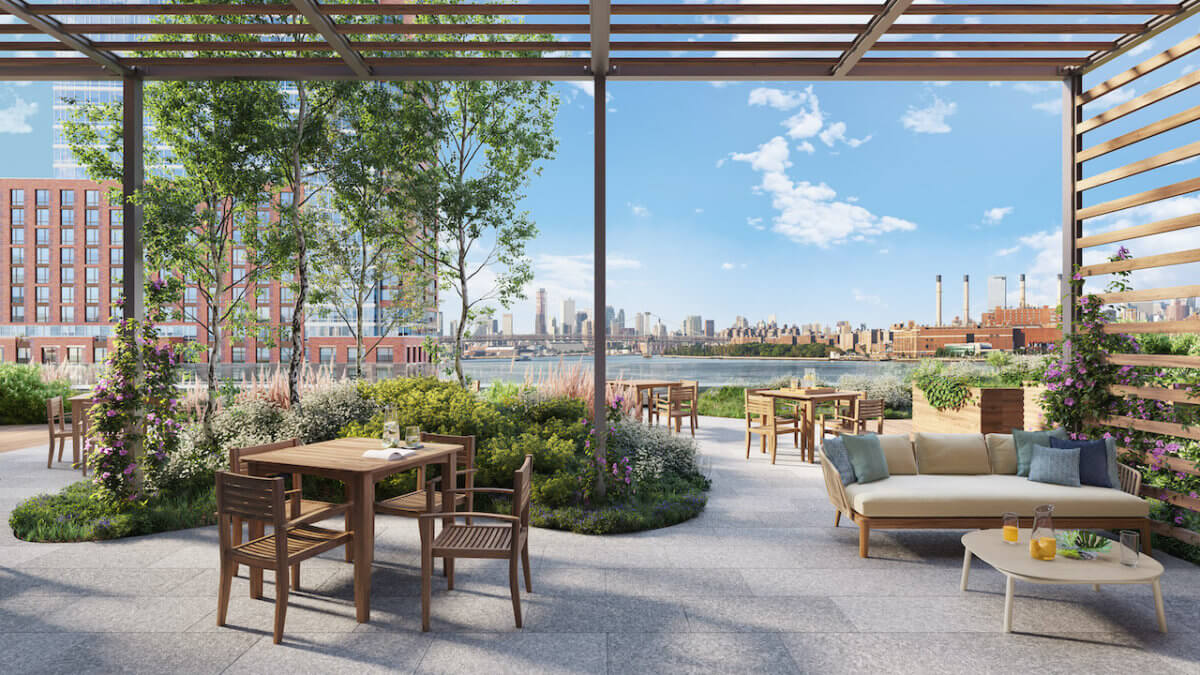
Along with rooftop terraces, available amenity spaces will include multiple resident lounges, an indoor-outdoor fitness club, a children’s playroom, a publicly accessible urban rooftop farm, and a community boathouse. Residents will also have access to co-working lounges with breakout meeting rooms, private phone rooms and multi-person desks to facilitate collaboration and a sense of community within the building.
Additional components include a publicly accessible underground parking garage, ground-floor retail in the North Tower and a 3,000-square-foot community facility in the South Tower.
More information is available at gothampointlottery.com or at the NYC Housing Connect link. Prospects can call 646-867-8420 or email Leasing@GothamPointLottery.com with any questions.


