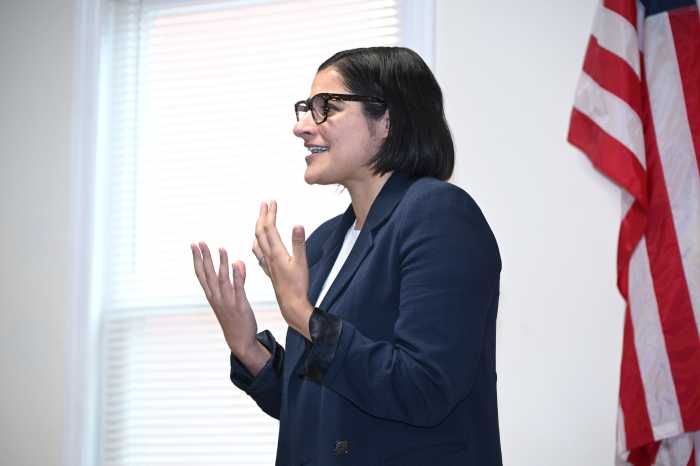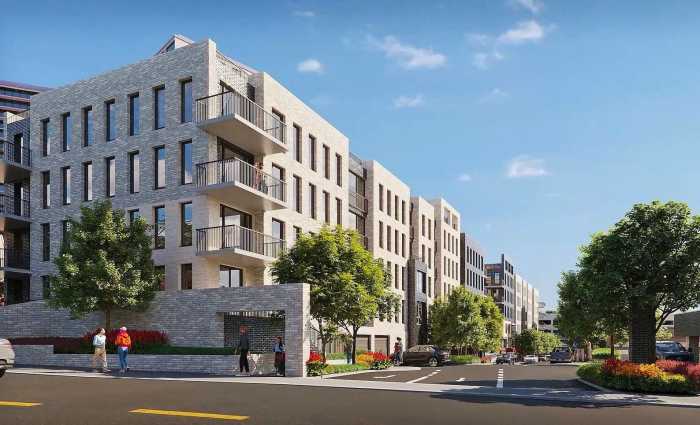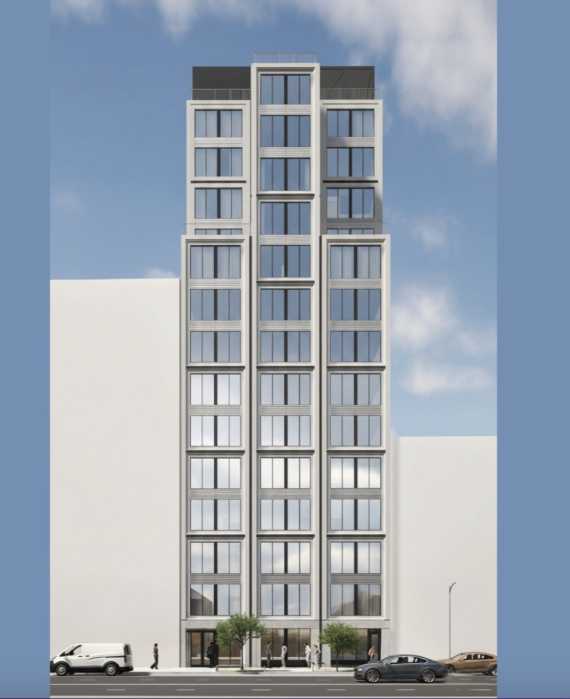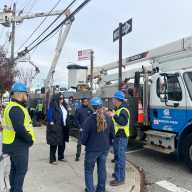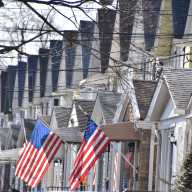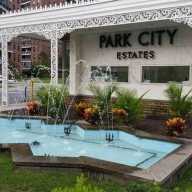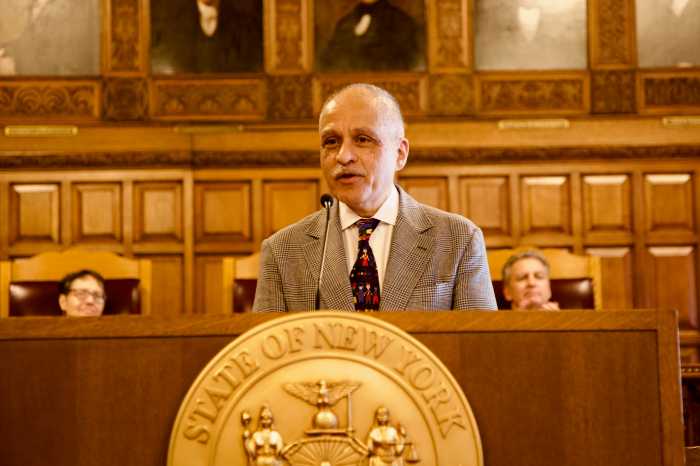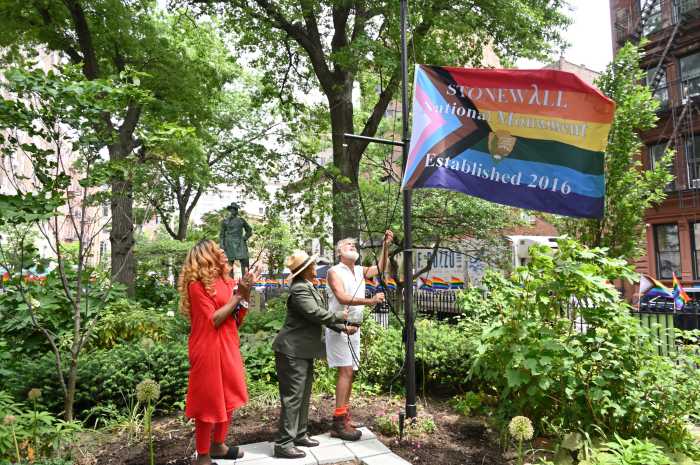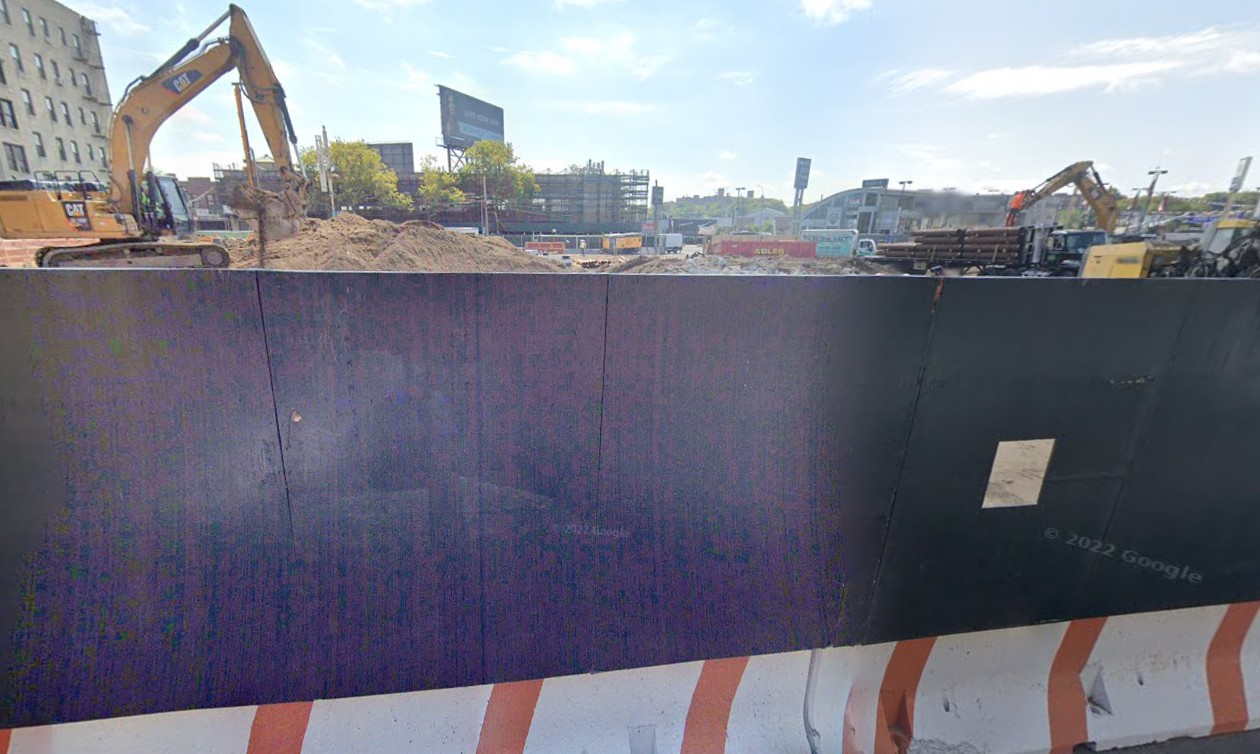
A vacant lot currently occupies 34-35 44th St. in Astoria. Photo courtesy of Google Maps
Aug. 26, 2024 By Ethan Marshall
Permits have been filed for the construction of a 13-story mixed-use building at 34-35 44th St. in Astoria.
The proposed development, located between Northern Boulevard and 34th Avenue, would be 145 feet tall and yield 301,061 square feet if built.
The vast majority of the space would be used for residential use. Of the 301,061 square feet, 285,292 square feet would be residential space, with the remaining 15,789 square feet set aside as commercial space.
There would be a total of 354 residences in this building. They would most likely be rental units, based on the average unit scope equating to 805 square feet.
Additionally, the building would also have a cellar, a commercial loading berth, and 180 enclosed parking spaces.
The development site is currently just a vacant lot. The estimated date for the project’s completion has not yet been announced.
This lot is located within close proximity to the 46th Street subway station, which services the E, F, M and R trains.
The owner of the applications is listed as the real estate firm Silverstein Properties, while Hill West Architects is listed as the architect of record.


