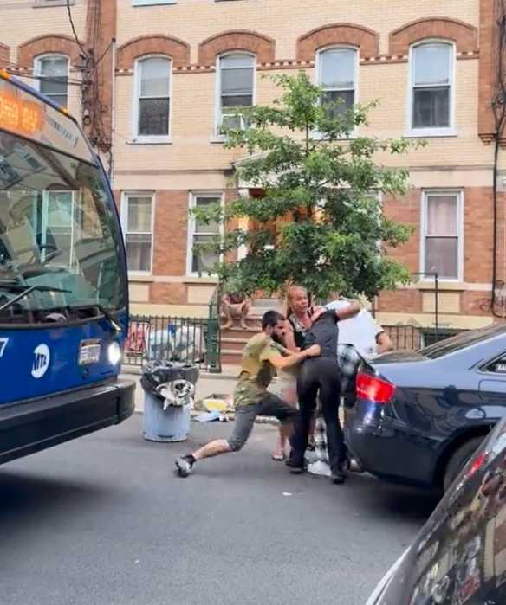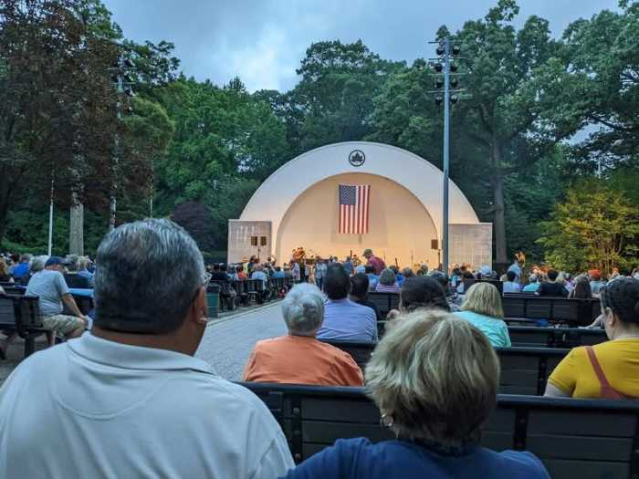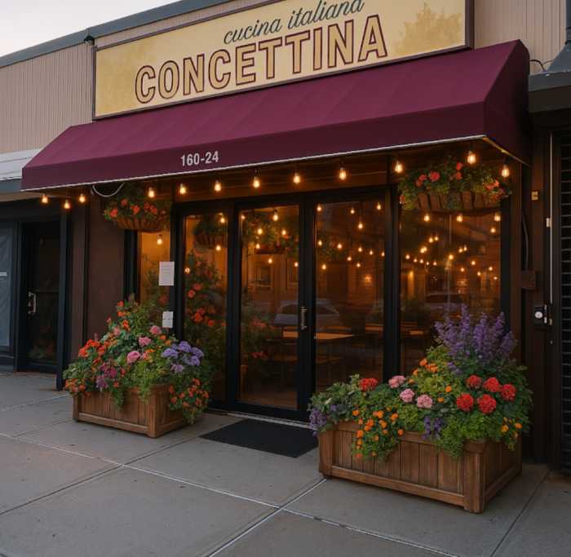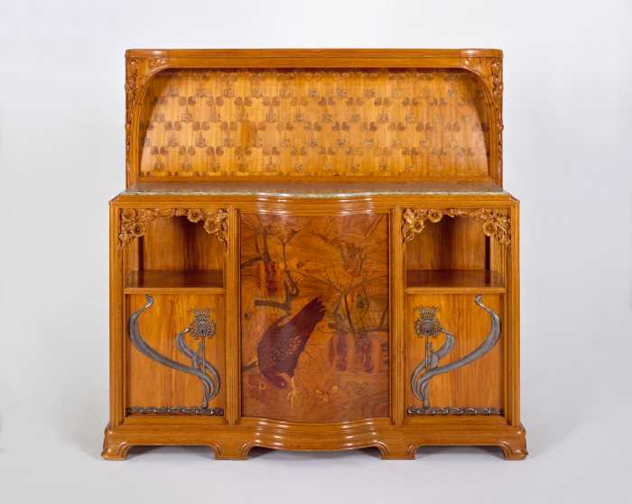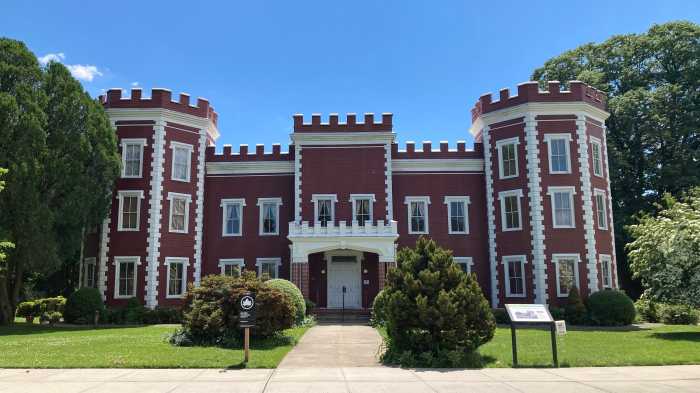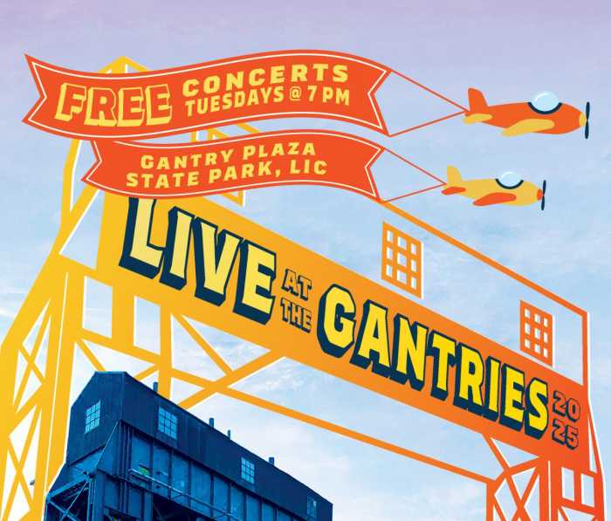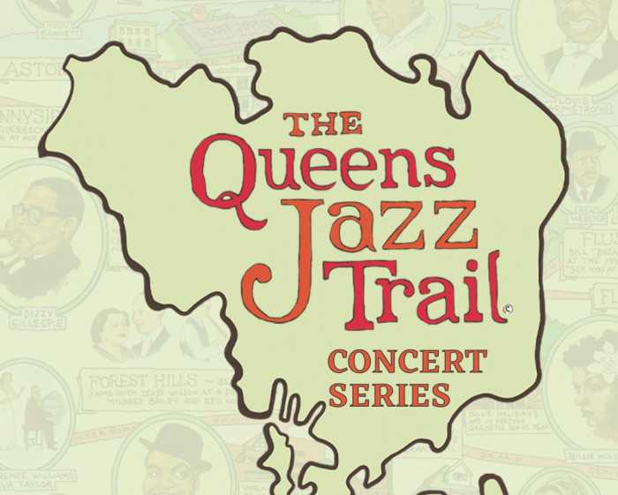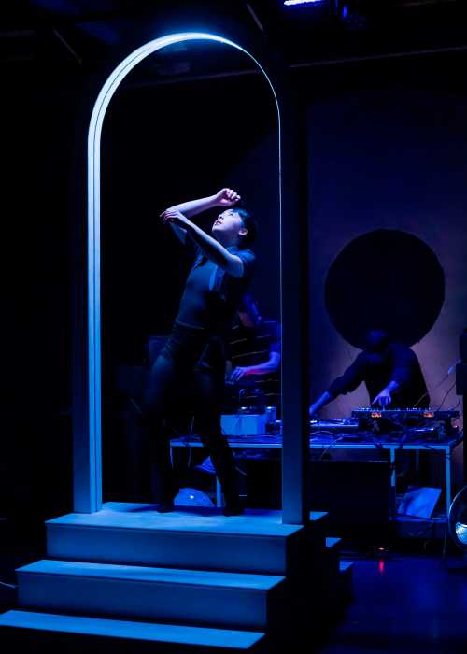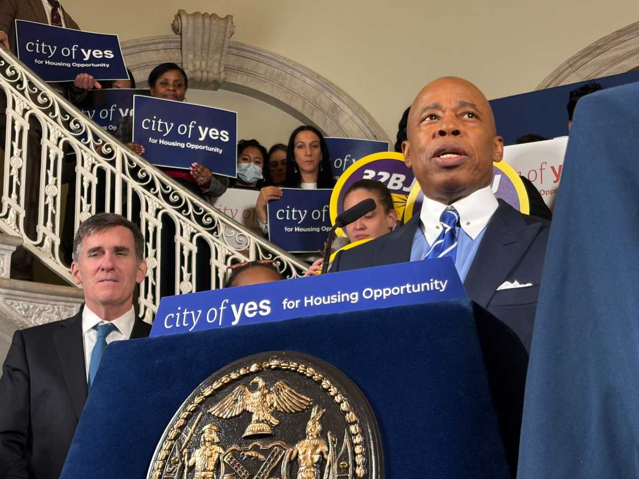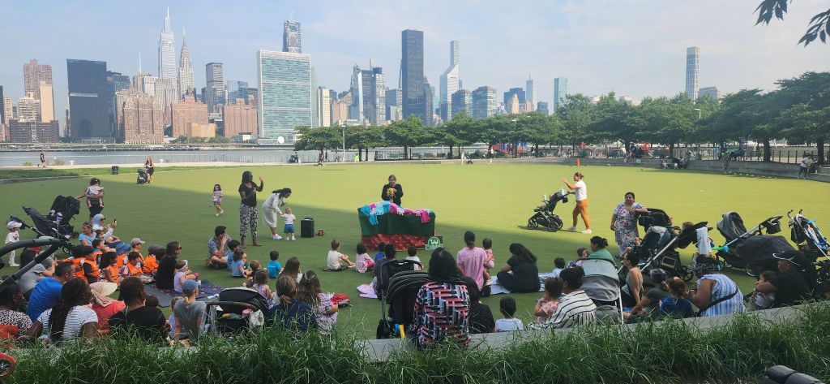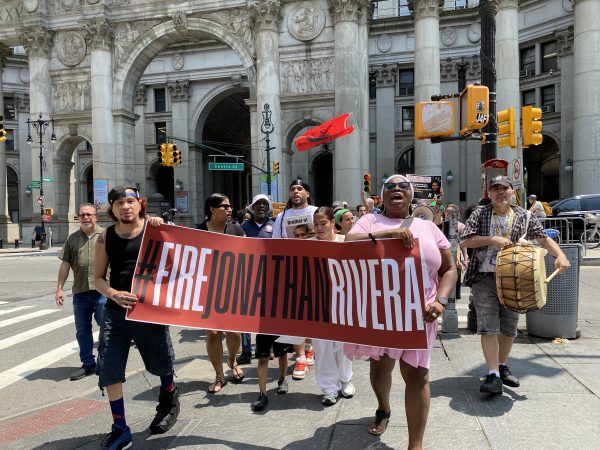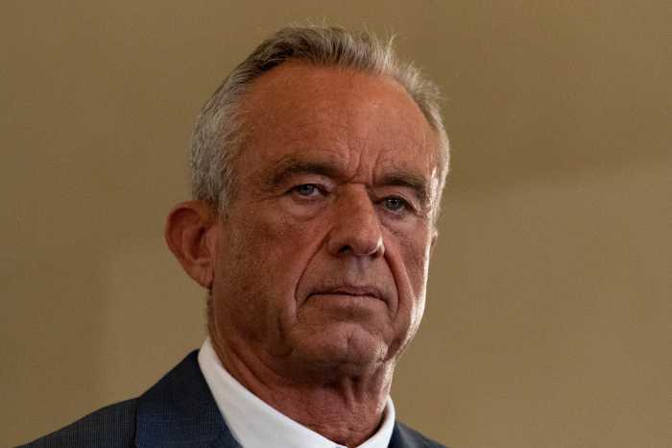By Dustin Brown
The first stage of the city’s redesign plans for Queens Plaza calls for the tangled streets to come together in a simpler pattern, with wider medians and a public square built where a parking lot now stands.
Representatives of the Department of City Planning unveiled the plans last Thursday night in a meeting at the PS 1 Contemporary Art Center in Long Island City, where a few dozen community members came out for the first public viewing of the redesign. It is being funded by a $2 million grant from a federal traffic congestion improvement program.
After testing and refining the designs within the next few months, the Department of City Planning soon expects to request proposals from urban design firms to bid on carrying out the project.
Frequently described as the gateway to Queens, the plaza sits at the mouth of the Queensboro Bridge, offering travelers their first glimpse of the borough after crossing over from Manhattan.
But city planners and public officials have long lamented that the area leaves people with a largely negative impression because it is so unsightly and inconvenient for drivers and pedestrians alike. An elevated subway platform rises imposingly above the 250-foot wide plaza, driving its pillars into the roadway to create a jungle of metal through which vehicles must navigate as they travel onto and off the bridge.
The area is also a notorious haven for individuals perpetrating quality-of-life crimes, such as prostitutes and squeegee-men.
“You know what this place looks like,” city planner Penny Lee told the small crowd, which included local community board members and representatives of politicians as well as civic and business leaders. “It’s the front door of the borough … and it’s just a disaster.”
The city planners are not looking to transform Queens Plaza into something entirely new but are planning to accentuate the positive features it already possesses.
“We want to maintain the gritty, industrial character of this neighborhood,” said Lee.
At the same time the designers are still determined to make the plaza an attractive place where people would want to go outside for lunch.
The first phase of the project focused on the area between Crescent Street and the eastern part of the plaza, described by Lee as “the most horrendous stretch of Queens Plaza.”
The new design does not eliminate any lanes or reduce the capacity of the roadway but reconfigures the paths of the streets to create a more logical flow of traffic onto and off the Queensboro Bridge.
Traffic from Northern Boulevard, the Queens Boulevard viaduct and Jackson Avenue converges in Queens Plaza, where about four lanes of vehicles are now forced to squeeze into the two that travel westbound along the Queensboro Bridge.
The redesign would create a central point on the eastern end of the plaza where drivers could choose where to go. This would consolidate into one spot the choices drivers are now forced to make at various parts of the plaza.
City planner Kate Dunham compared the new design of the merging roadways to a “hub with spokes, a place where you can orient yourself.”
The roadway would only be eliminated along Queens Plaza North, a lightly traveled section where between eight and ten feet would be given up to create wider medians.
The medians running the length of the plaza, now very narrow and sometimes awkwardly shaped with varying widths, would be straightened out and expanded to provide more room for pedestrians.
Perhaps the greatest benefit to pedestrians would be the conversion of the JFK Commuter Parking Lot, which covers a large swatch of land in the northeastern section of the plaza, into a plaza that would be landscaped and transformed into an attractive public space. A smaller parking lot directly north of there, on the other side of the road, would become Dutch Kills Park.
Creating a public square was an idea that also emerged repeatedly in a design ideas competition for Queens Plaza that was sponsored last year by the Van Alen Institute, which yielded about 200 entries with plans for improving the public space.
Many of the submissions also called for design improvements to the elevated subway structure, such as wrapping it with enormous media screens and other information-age improvements.
Although such grand changes are not likely to be implemented, the city planners were scheduled to meet Monday with the Metropolitan Transit Authority to discuss design ideas that might improve the structure and make it a more attractive part of the plaza.
Reach reporter Dustin Brown by e-mail at Timesledger@aol.com or call 229-0300, Ext. 154.

