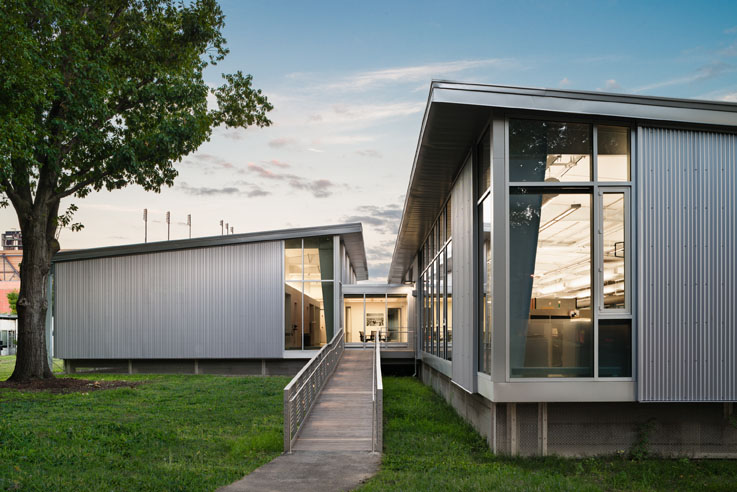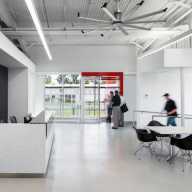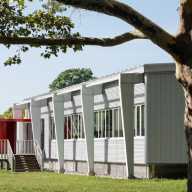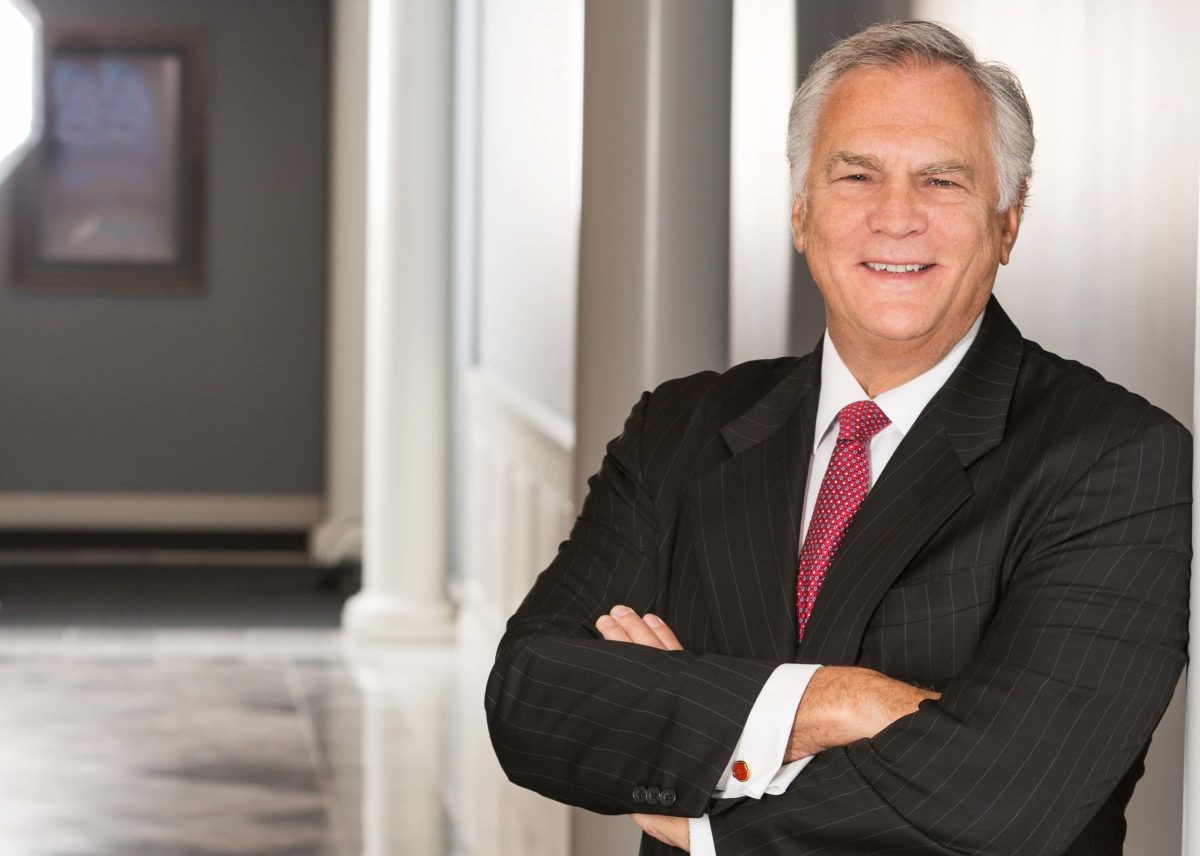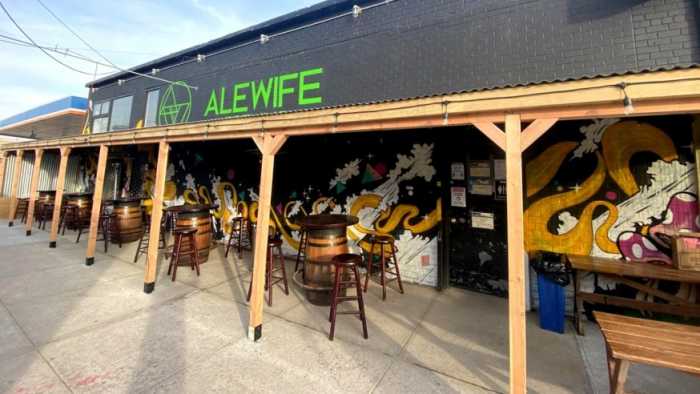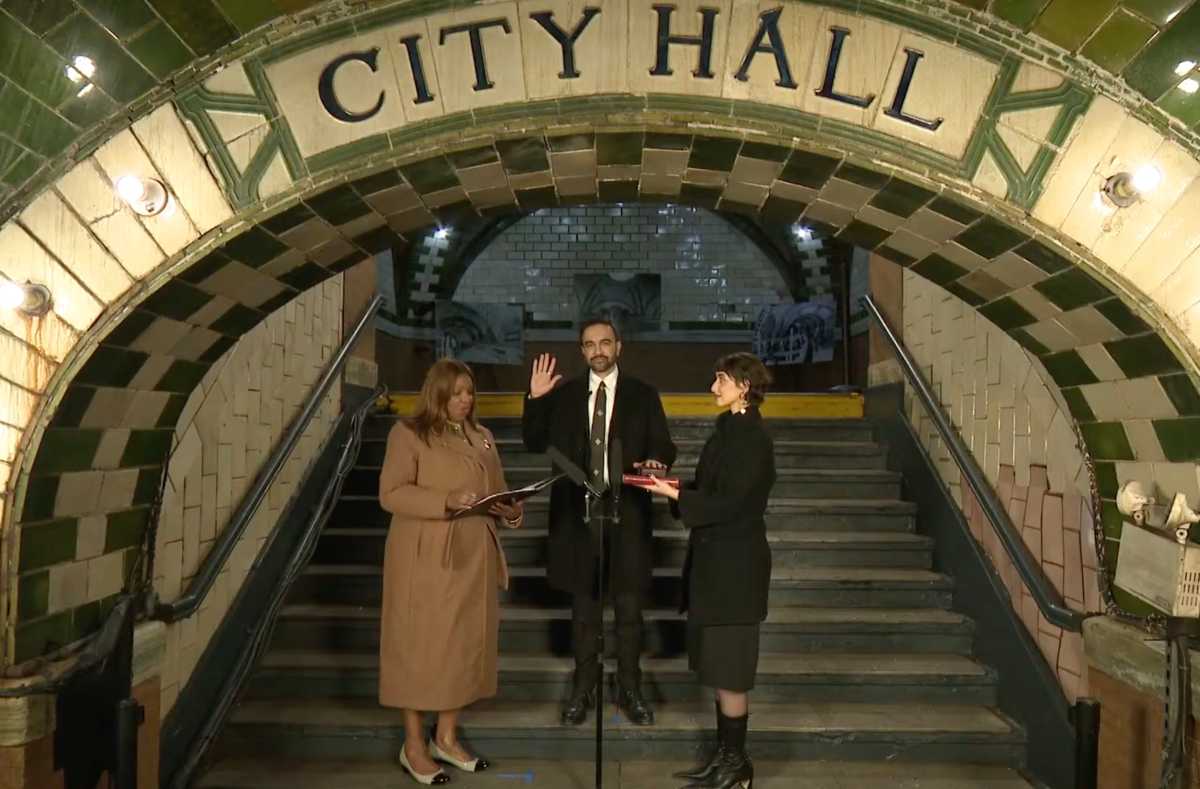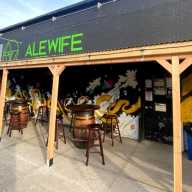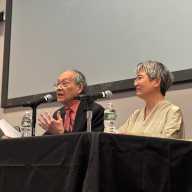The revitalization of a World’s Fair relic is nearing completion, and it’s not the New York State Pavilion.
The first phase of renovation and expansion of the Olmsted Center in Flushing Meadows Corona Park has concluded, BKSK Architects announced on Thursday.
Aside from revitalizing the building, which was constructed in 1964 and used as temporary offices for Robert Moses and the World’s Fair Corporation staff during the colossal event, the project includes a new 10,000-square-foot addition.
The addition features distinctive exposed steel to honor the original design of the building. The renovated structure includes Kebony wood for the walkways, complimented by steel railings and stainless steel cabling.
“One of the chief goals of this project has been to create an indoor workplace environment that strengthens the connection between agency staff and the parks they serve throughout the city,” said BKSK partner-in-charge Joan Krevlin. “We sought design opportunities that heighten awareness of the park landscape beyond their windows.”
The Parks Department’s Capital Projects Division currently uses the Olmsted Center, and now has several new offices, a new meeting room and a new public procurement and bidding room with the revitalization.
The first phase of construction also included new siding to improve the center’s resistance to weather, and reconfiguration of the interior to accommodate employees and people with disabilities.
Inspired by the effects of Superstorm Sandy, the second phase of the project will technologically enhance the building and resolve flooding problems with a new water channel system to lead water into bioswales that will contain and absorb it.
The second phase will commence in early 2015.
RECOMMENDED STORIES

