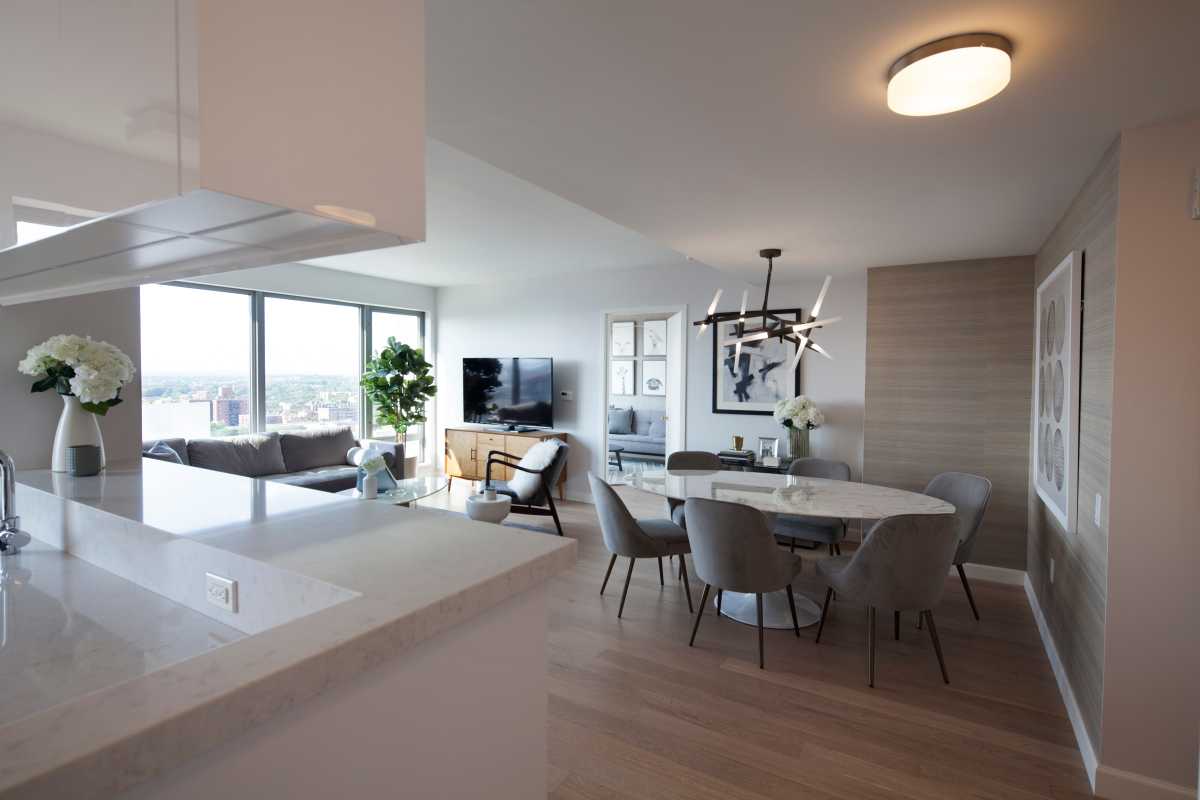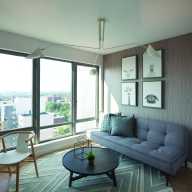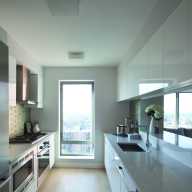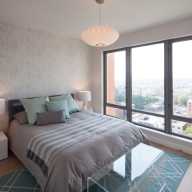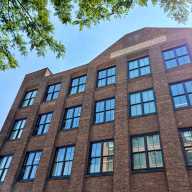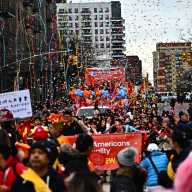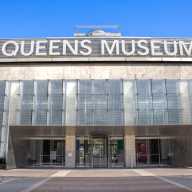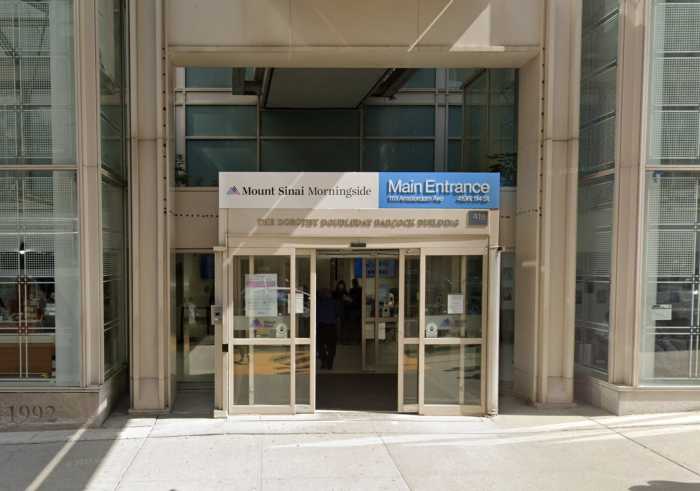With 98 percent of the units created during Phase 1 of the Flushing Commons project already sold, the developers recently unveiled a high-end penthouse model residence which is priced at nearly $2 million, along with the first amenity spaces at the residential building.
The new penthouse model — which will be located on the building’s 16th floor — is a 1,588-square-foot, three-bedroom, three-bathroom home and is being listed at $1,998,000, developers F&T Group, Rockefeller Group and AECOM Capital announced.
It will feature an open living/dining room floor plan, an office/den area that can double as a guest room, and a kitchen stocked with appliances and under-counter wine storage.
“While Flushing Commons sold in record time, we wanted to save the penthouse for when the building was complete and buyers could really see the incredible potential in our penthouse collection,” said Helen Lee, executive vice president of F&T Group, which oversees marketing and sales for Flushing Commons.
The indoor amenities are currently nearing completion and are set to include a state-of-the-art fitness and wellness gym, a complimentary bicycle storage area, and cold storage for deliveries.
Additionally, the outdoor amenities, located on the fourth floor, will include a dog-play area, a children’s playground, landscaped outdoor walking gardens with a pergola, and barbecue grills along with private storage units which will be available for sale.
“The pace of sales at Flushing Commons has been remarkable and a testament to the location, quality of construction, design and finishes,” said Dan Rashin, co-president and CEO of Rockefeller Group. “Residents are excited to move in and enjoy the outstanding amenity spaces which are beginning to debut. This is an exciting moment for Rockefeller Group and our development partners, as well as the entire Flushing community.”
The lobby of Flushing Commons is now complete where residents will find 24-hour concierge service, a mailroom with package service, and indoor access to the Flushing Commons office condominium.
The building’s exclusive residents lounge is also ready, offering seating areas, an eco-friendly fireplace, Wi-Fi access and plug-in capabilities, a library and reading area, and a bar and dining room with kitchen appliances.
Phase 1 of Flushing Commons includes a 17-story building with 14 residential floors located at 138-35 39th Ave., and a 12-story office condominium building located at 38-08 Union St.
The entire project will be a 1.8-million-square-foot mixed-use development including residential, office and retail space, as well as parking and community space. It will feature five buildings surrounded by a 1.5-acre, open-air public plaza which will be downtown Flushing’s first public outdoor space.

