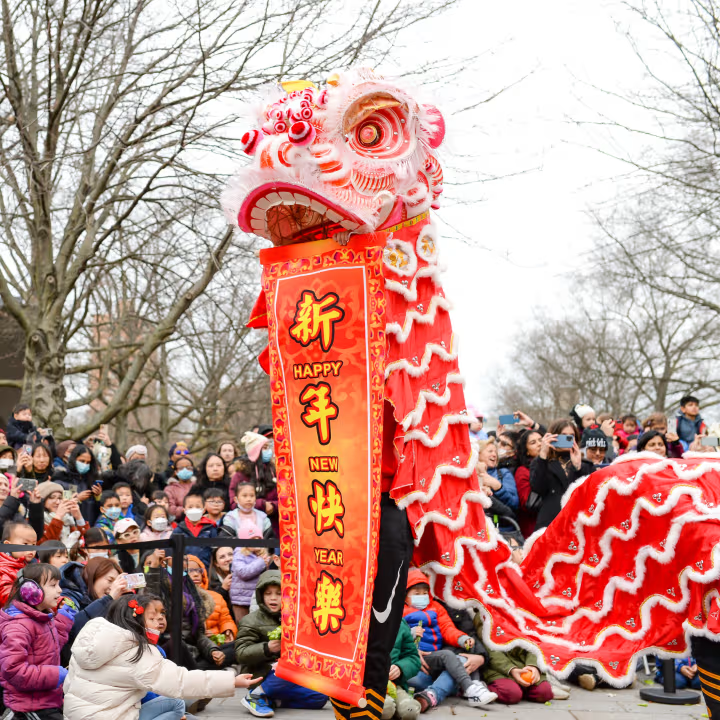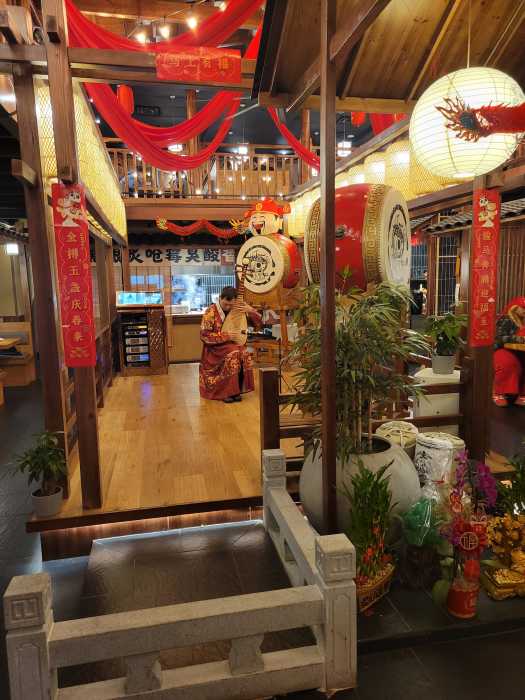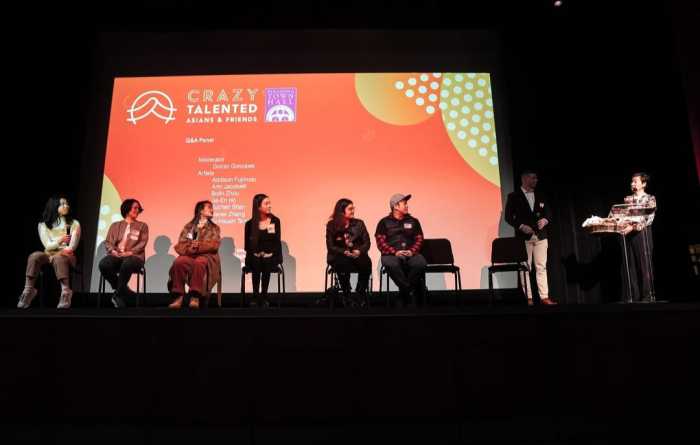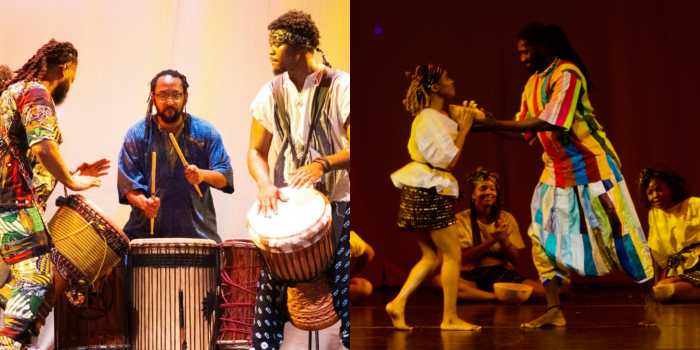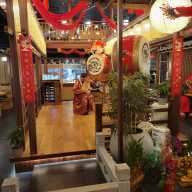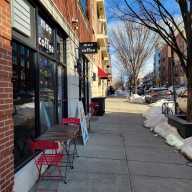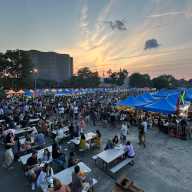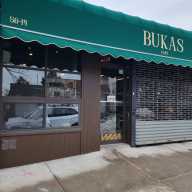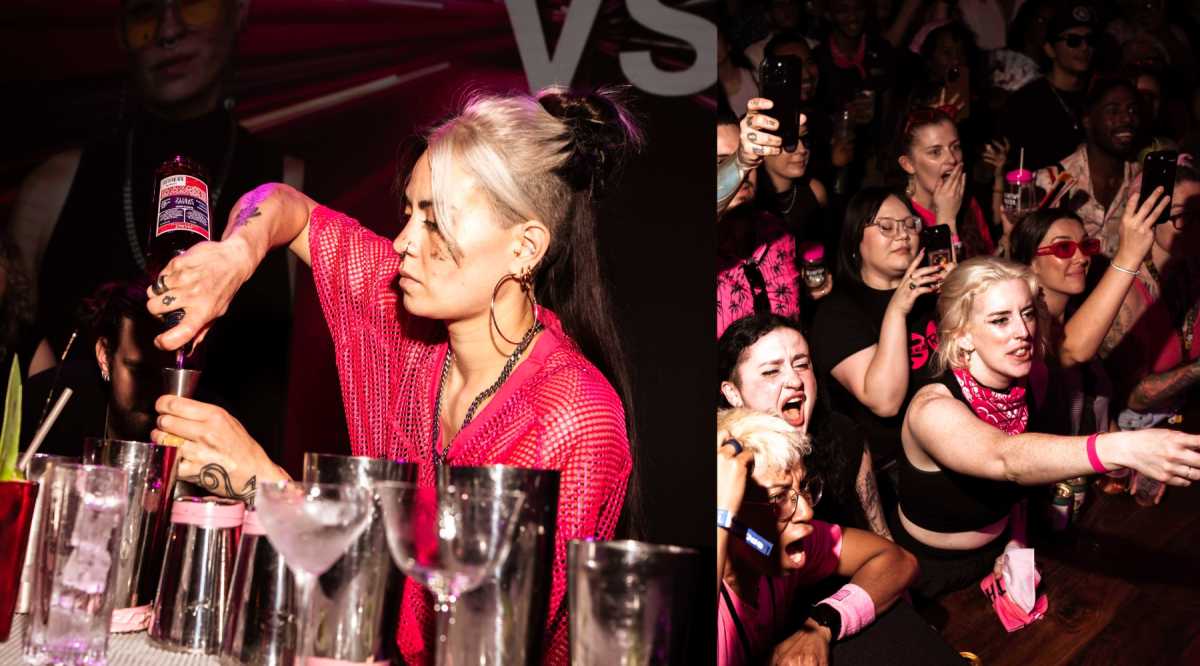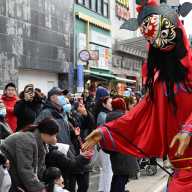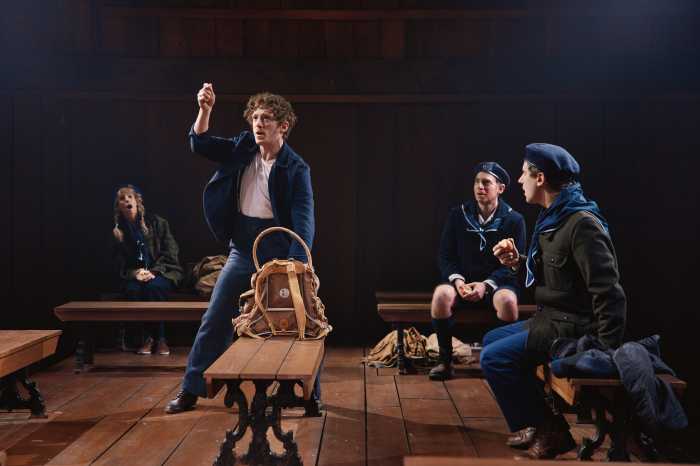A sought-after architecture and design firm made its mark on the Tangram House South, a luxury residential condo located within F&T Group’s Tangram mixed-use development in Flushing.
JG Neukomm Architecture, a New York City-based firm, recently designed two model residences at Tangram House South. The new model homes’ decor is meant to showcase the luxury property’s spaciousness.
The design of the three-bedroom model units gives potential buyers an opportunity to experience Asian architecture and philosophy that is aesthetically rooted in creating a contemporary and elegant retreat, according to developers.
The two model residences, units 10R and 10Q, have a clean and refined finish that maximize space and light.
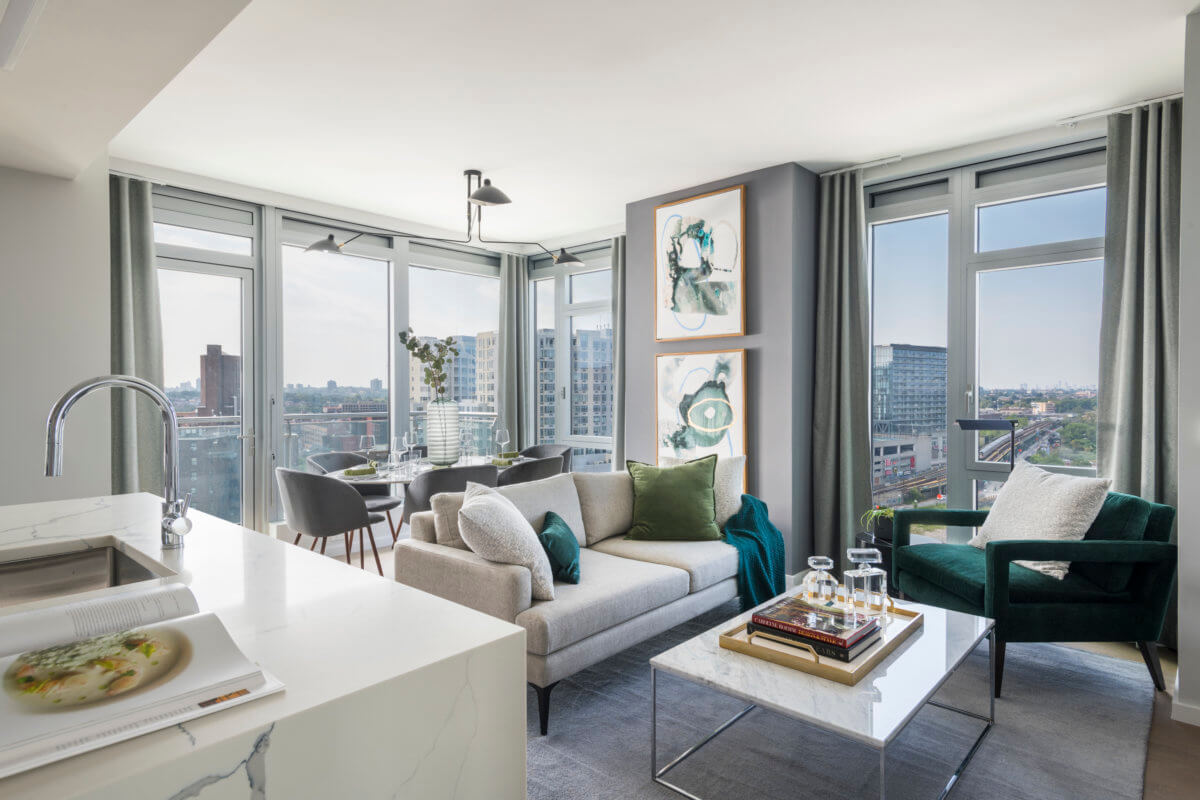
Furniture includes customized Italian cabinetry from Doimo, Italian stone countertops and backsplash, customized faucets and stainless-steel sinks, Italian stone vanity tops, custom-designed medicine cabinets. The master bathrooms feature separate glass-enclosed walk-in showers, premium Kaldewei tubs and premium Toto Washlet toilets and double vanities.
The layouts at Tangram House have been meticulously designed to make the most of apartment proportions. Fine Italian stones and 5-inch-wide white oak floors bring a natural sensibility into the apartment units, striking a balance between modernity and timelessness throughout the layout. Every element — from fixtures, lighting to cabinetry — is hand-selected, and many signature features are customized to create an interior landscape full of modern craftsmanship.
Tangram House South began selling its apartment units at the end of 2019.
The development is the first finished project of two planned residential towers that will be built at Tangram, a 1.2-million-square-foot luxury development. This first residential wing is located at 133-27 39th Ave. and contains a mix of studio to three-bedroom residences.
The Tangram House, owned by F&T Group, has many other amenities, including The Pavilion, a 1-acre walking garden; a fully equipped gym; two pools including one 60 feet long, three-lane indoor saltwater pool; a tennis court; a children’s playroom; a conference room; a library; a dining room and a lounge area with a fire place and view of the garden. Some of the spaces can also be rented for special occasions.
The Tangram also has a 275,000-square-foot shopping center with a Regal Cinemas movie theater on the ground floor.
For more information, visit tangramnyc.com.


