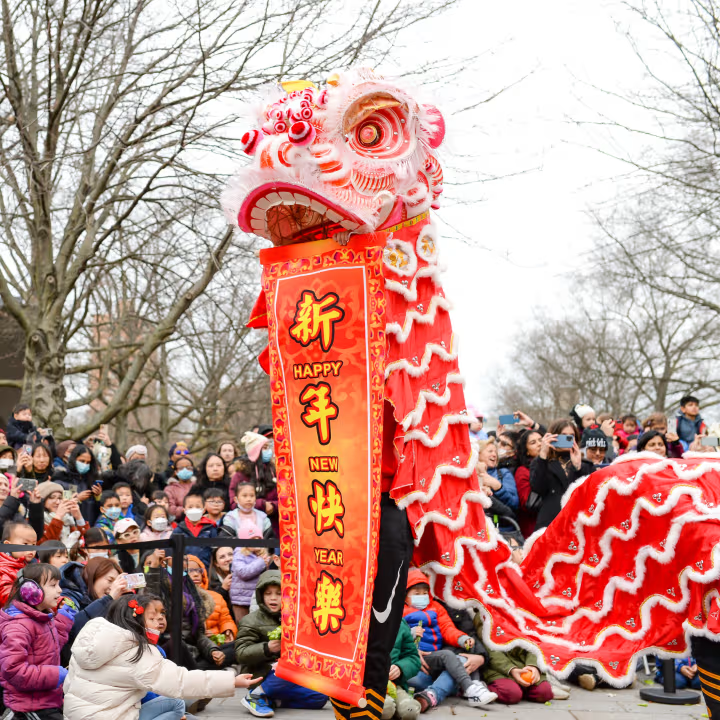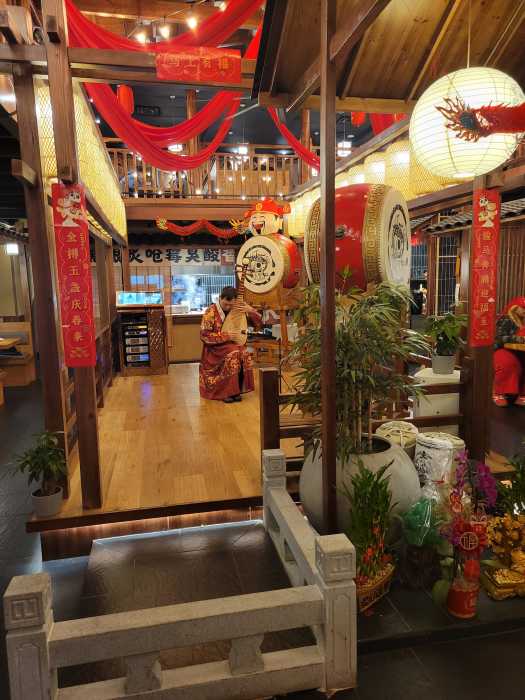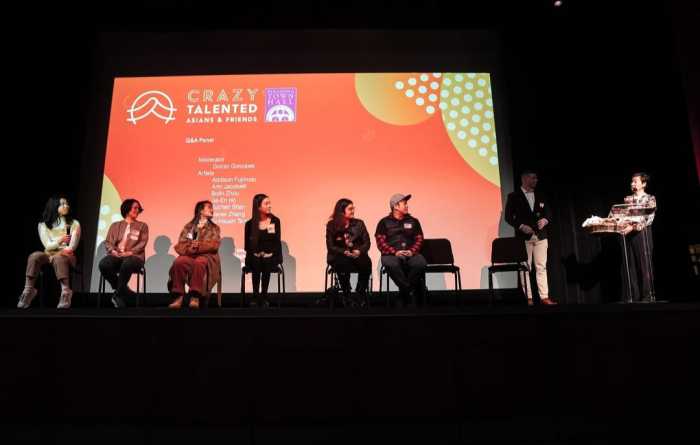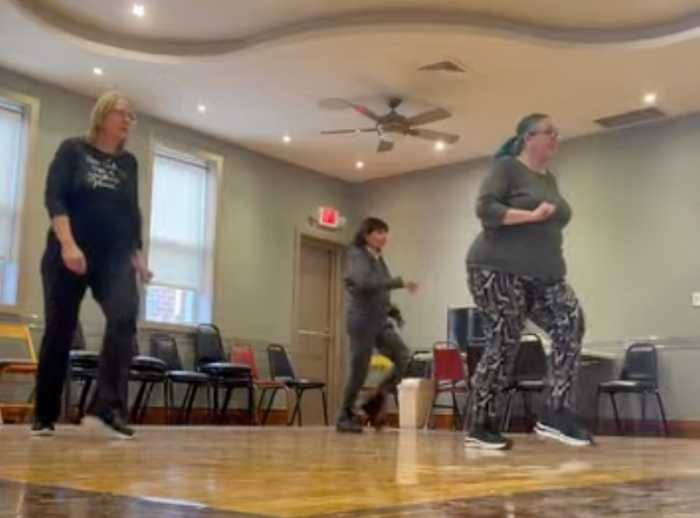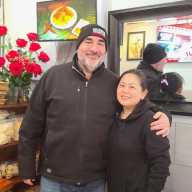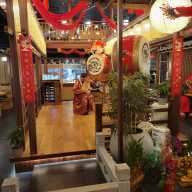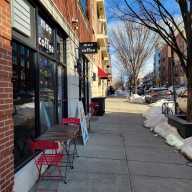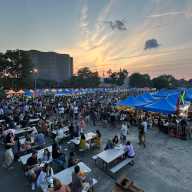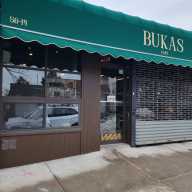New York City has launched a housing lottery for 15 units in the 7-story residential building Haru Apartments, located at 138-25 Barclay Ave. in Flushing.
There are a total of 48 residences at Haru Apartments, with 15 affordable units now available on the housing lottery. These affordable units consist of one studio, six one-bedroom and eight two-bedroom apartments.
All 15 affordable units are meant for residences earning 130% of the area median income (AMI). The monthly rents are $2,550 for the studio unit, $2,650 for the one-bedroom units and $3,100 for the two-bedroom units.
The area median income for the studio unit ranges from $87,429-$146,900 and is meant for no more than two people. The one-bedroom units have an area median income ranging from $90,858-$165,230 and can fit up to three people. The area median income for the two-bedroom units ranges from $106,286-$198,250, which can fit as many as five people.
Amenities for residents in this building include washers, dryers and dishwashers in each unit, high-end kitchen appliances, countertops and finishes, air-conditioning, bike storage lockers, electric car charging stations and more. The building also features a gymnasium, rooftop terrace, business center, elevator and intercommunication device.
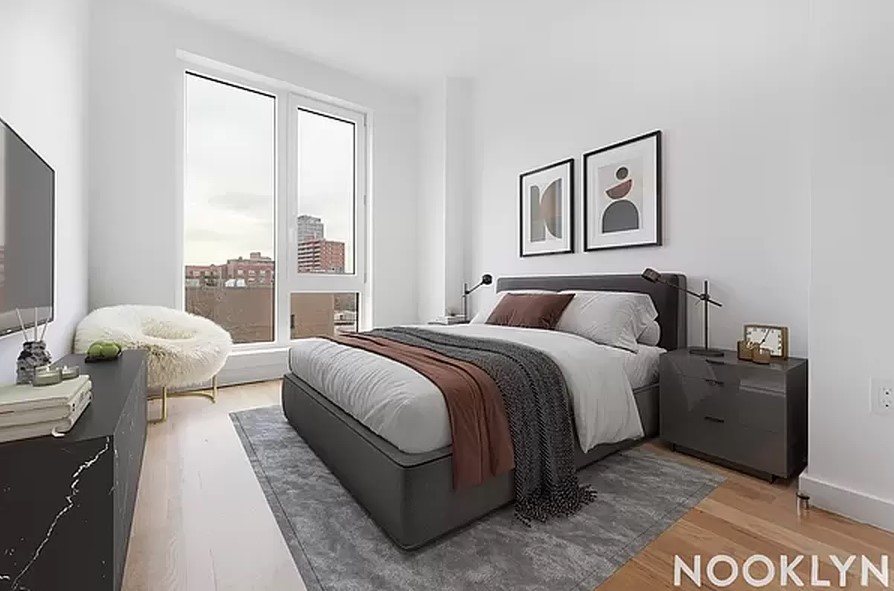
Those interested in applying for the affordable units can do so by clicking here. Requests for applications can also be submitted by mailing a self-addressed envelope to Tax Solute Consulting C/O 138-25 Barclay Ave. Apartments, at 670 Flushing Ave., Suite 316, Brooklyn NY, 11206.
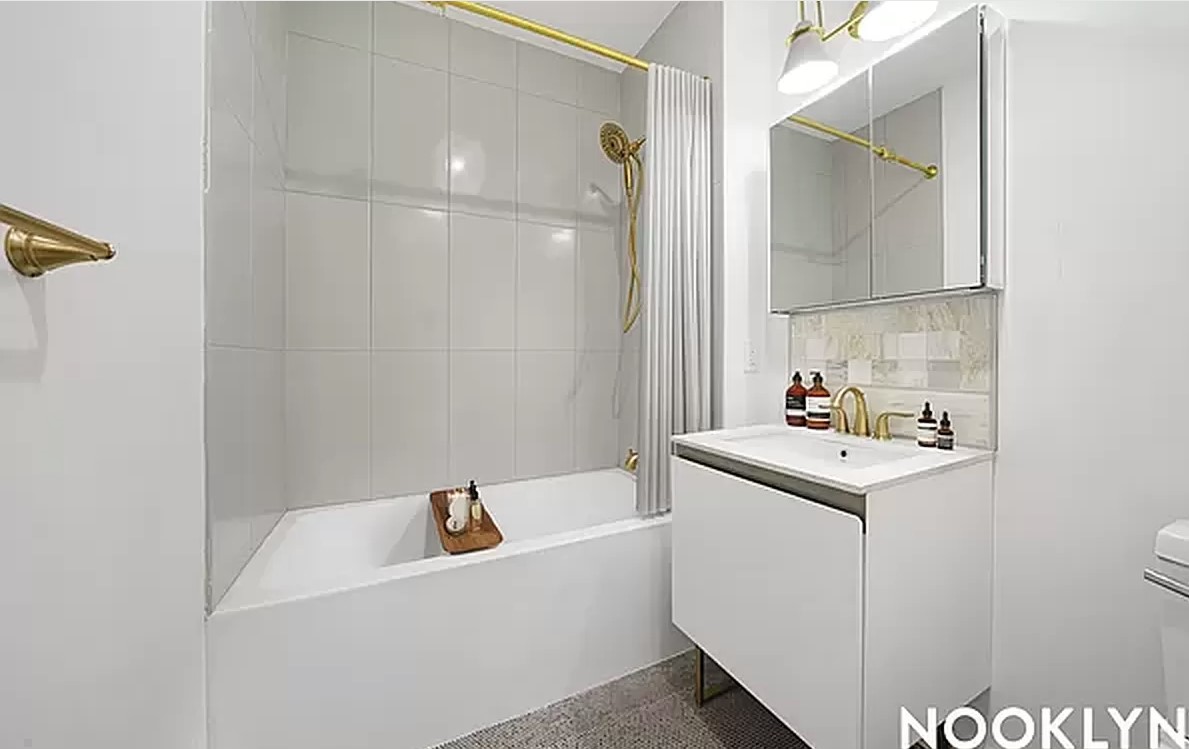
Prospective renters are required to meet the income and housing size requirements in order to apply. Those who live in New York City receive a general preference for units. Applications must be postmarked or submitted online by Apr. 24.
This building was designed by ND Architecture and Design and developed by Watermark Capital Group.


