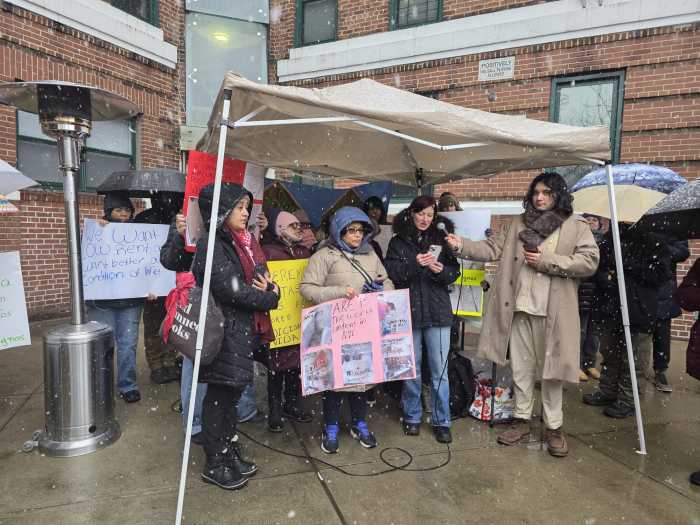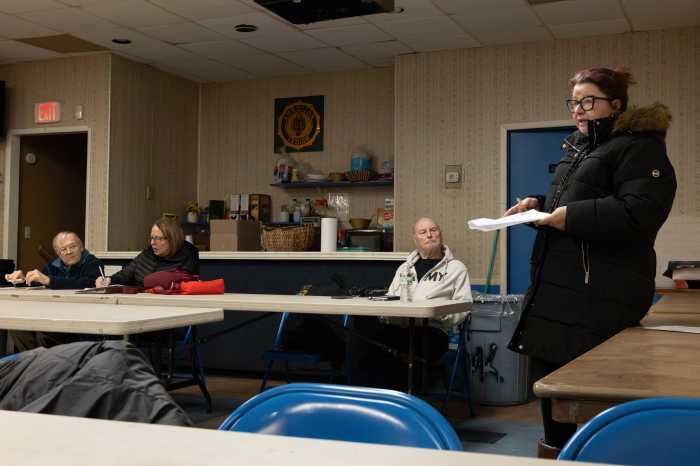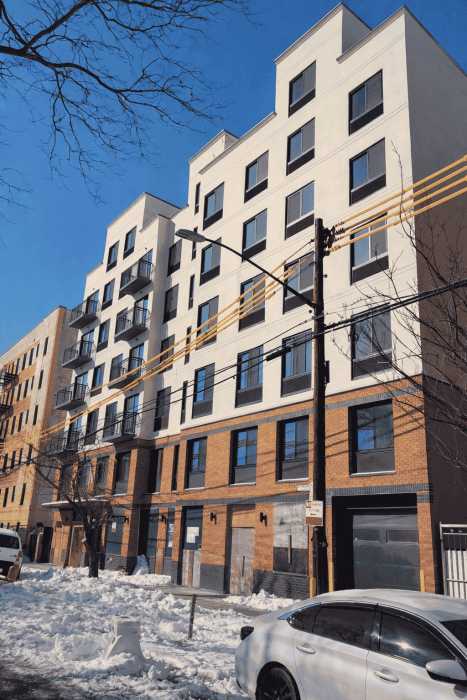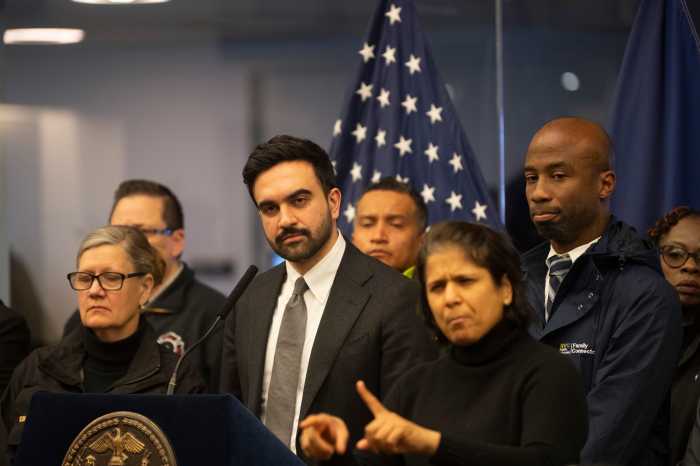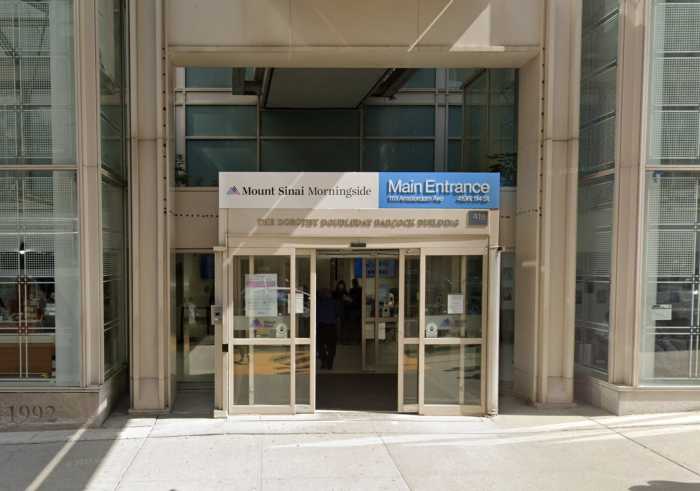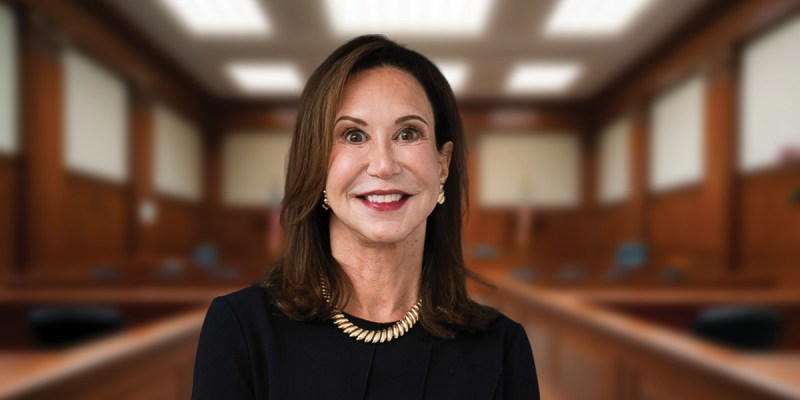Department of City Planning Director Dan Garodnick spoke exclusively with QNS about the housing component of the mayor’s comprehensive City of Yes proposal.
The City of Yes for Housing Opportunity is a zoning reform proposal put forward by the DCP that aims to address New York’s housing crisis by easing land use restrictions and allowing more housing to be added in every neighborhood. The wide-reaching proposal covers topics from modified garage living spaces to allowing apartments to be built on top of ground-floor commercial buildings.
The proposal began the public review process in the spring, with DCP officials discussing the plans with community boards across the city. The community boards are currently voting on the plan, with some, such as Community Board 11 in eastern Queens, voting against it earlier this month. The community board votes are advisory.
The proposal is also about to be reviewed by the five borough presidents, who will each provide a recommendation before the housing plan goes to the City Planning Commission for a vote and then onto the City Council. The proposal is anticipated to go before the City Council for a binding vote by the end of the calendar year.
In April, the DCP drafted an annotated zoning text of the proposal and released an illustrated guide of its major components.
The City of Yes housing initiative has proved to be contentious, as DCP has heard both positive and negative feedback from various community boards, local civic groups and Council Members.
In May, QNS reported on Cambria Heights residents who held a town hall meeting to discuss key points of the City Of Yes housing proposal. At the meeting, they discussed topics such as the proposal’s goals to upzone certain properties near subways, allow more basement and accessory apartments, make way for more apartments in commercial districts, require less parking and promote the utilization of undeveloped property.
Following the meeting, Garodnick spoke with QNS about the impact he believes these specific initiatives could have on communities across New York City, including in southeast Queens.
Garodnick explained that the proposal had been carefully crafted to enable a little more housing in every neighborhood.
“That means incremental development that largely matches the types of modest apartment buildings that already exist in low-density areas but have been largely banned by zoning since 1961,” he said.
He made it clear that single-family districts will continue to exist under the proposal, with some minor changes to help the city address the housing crisis. “Central to what we are trying to do is that every neighborhood needs to contribute to meeting New York’s urgent housing needs. That includes parts of the city that have single-family zoning,” he said.
Garodnick said that the current zoning laws are not working for a large number of homeowners who want to make simple modifications to their properties since many one-family and two-family housing units that were built decades ago are considered to be out of compliance with current zoning laws. “It’s hurting homeowners who want to do something as simple as expand their kitchen. We’re in a deep housing crisis. The human impacts of the housing shortage are felt every day by families who want to age in place, younger generations returning from college and anybody who has looked for housing recently,” he said.
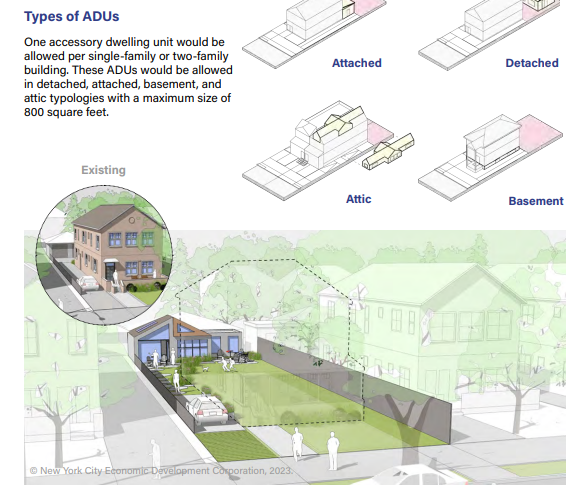
The proposal would allow some property owners to add housing via new rules that would permit them to renovate basements and modify garages, which in many cases is currently not permitted. Additionally, attics, as well as other modifications would be allowed, which could potentially help homeowners accommodate their relatives. “We want to give homeowners an opportunity to add an accessory unit to their property, up to 800 square feet. It has been allowed in many parts of this country and has worked to the benefit of multigenerational families and people who need a little extra income to support their mortgage or to put a kid through college,” Garodnick said.
The plan would also allow developers to construct larger apartment buildings closer to transit hubs. Developers would be able to construct larger buildings than what is currently permitted if the property is within half a mile of transit, such as the subway or Long Island Rail Road stations.
The plan would allow building owners of religious institutions and other properties with underutilized sites to develop their entire properties. The DCP’s initiative highlights some of the underutilized areas as campuses, sites that are over an acre and a half or take up the full block. Under the rezoning initiative, rules for existing buildings would be updated for developers to create new buildings in the already available spaces. For example, if a building is on a plot of 5,000 square feet, 2,500 of which is underused, the campus infill initiative would allow developers to use the underutilized space.
The plan would also allow 2-4 stories of residential housing on top of ground-floor storefronts in many areas where it is not currently permitted. This could be done through either additions to existing buildings or new construction.
“By adding targeted modest developments on commercial corridors, it helps to strengthen those corridors for everyone and gives businesses opportunities to thrive. Jobs are created and people do not have to travel great distances to get the goods and services that they need,” Garodnick said.
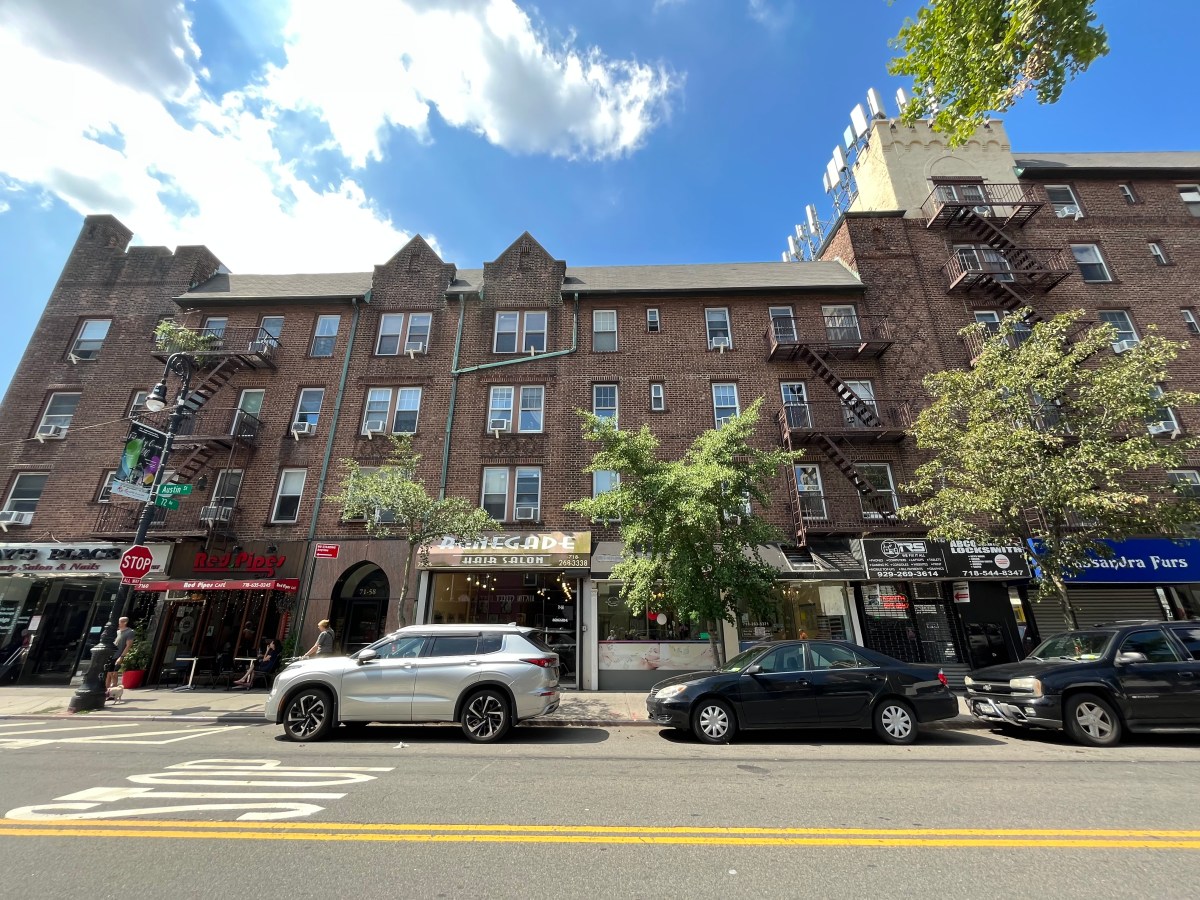
The plan also aims to bring old houses that are not in compliance with current zoning rules up to date. The proposed changes, therefore, would loosen restrictions for owners of one-to-two-family dwellings built before New York City’s 1961 zoning laws went into effect. Many houses built before 1961 are considered non-compliant.
“Frequently, it is difficult for homeowners to do simple things like even adding a kitchen. Current zoning today means that many existing single and two-family homes are out of compliance with zoning, and that makes it impossible for homeowners to make minor changes, “Garodnick said.
He added that the DCP has found that many low-density areas are supposed to allow for two-family homes or small apartment buildings. He explained that overly complicated rules had made it impossible to build anything other than single-family homes.
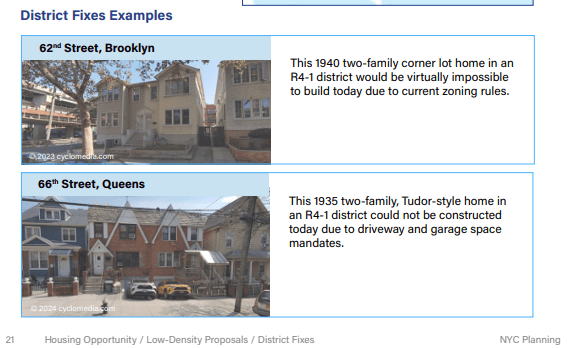
The new policy also seeks to update parking requirements for the developers of new apartment buildings. Currently, developers must follow exact zoning rules that include a set minimum amount of parking based on the building’s scale. The City of Yes for Housing Opportunity parking requirement policy would allow developers to determine the number of parking spaces needed based on what they deem necessary.
Garodnick hopes that homeowners understand that the proposal has an array of impacts that he believes are positive for their communities. “As New Yorkers engage with the proposal, we hope they will see that it is not a radical change that they have reason to fear,” he said. “We are willing to go above and beyond in our efforts to meet New Yorkers. Whether that is in the formal community board setting or outside. We have already done a lot of work to engage the public,” he said.


