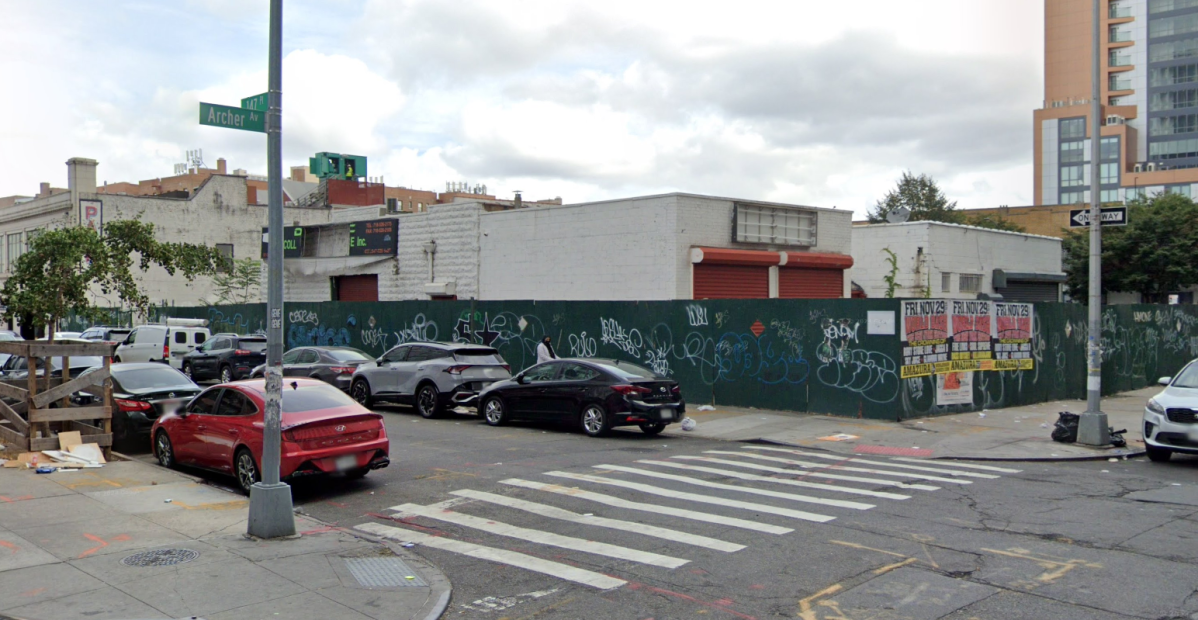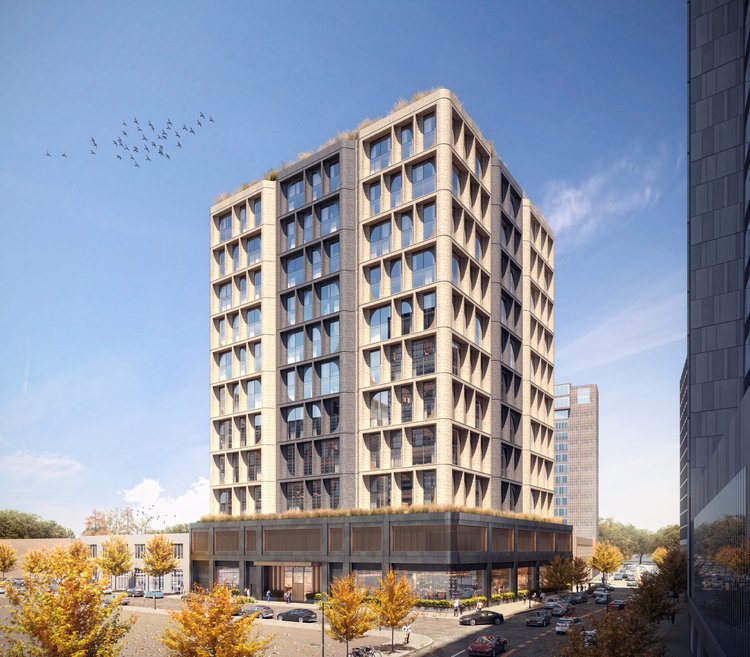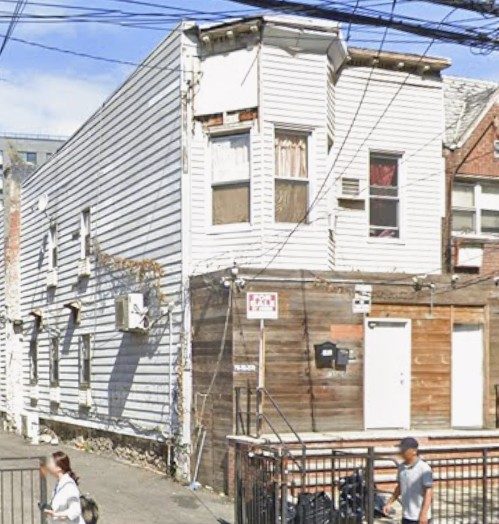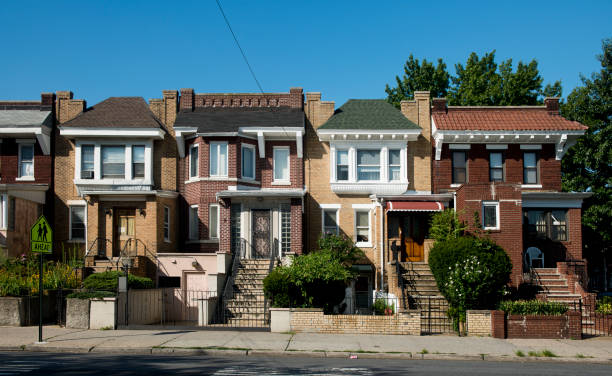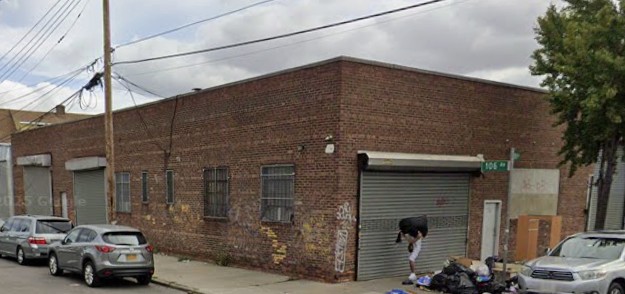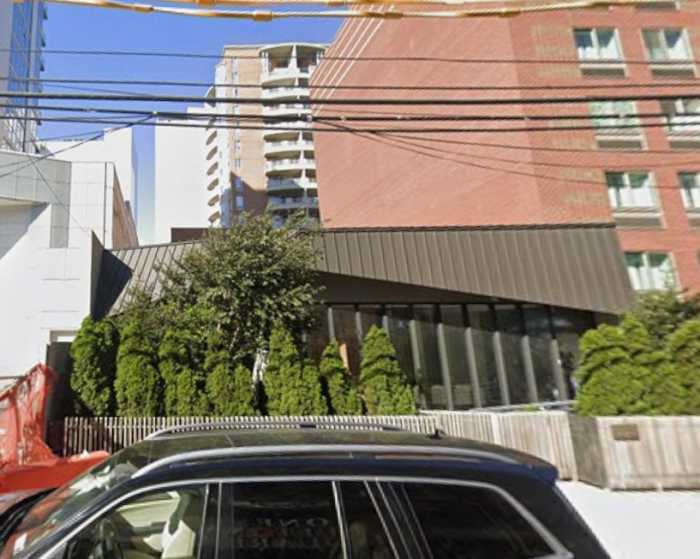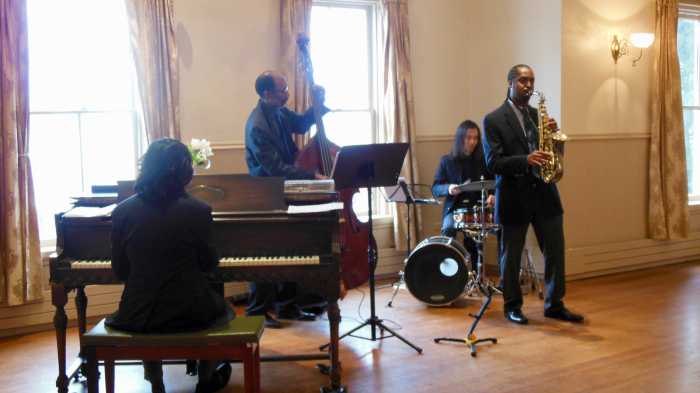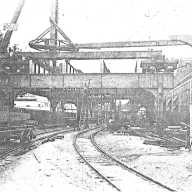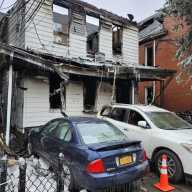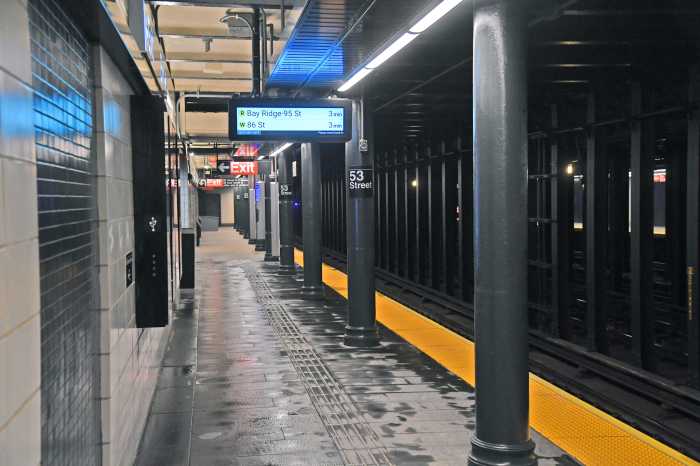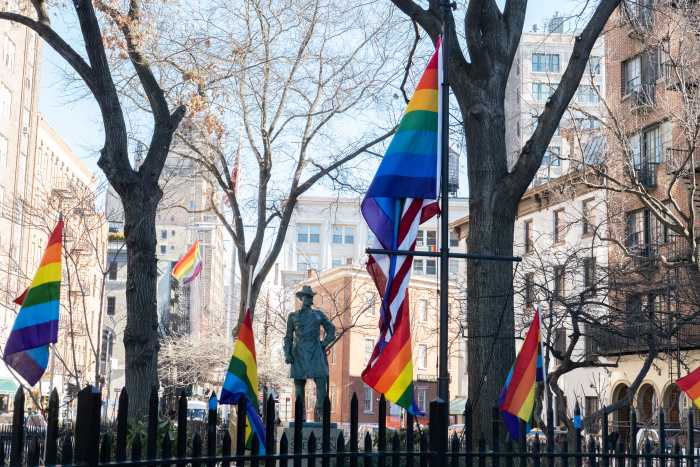The New York City-based architecture firm IMC Architecture has released new renderings for a proposed 20-story mixed-use building at 147-27 Archer Ave. in Jamaica.
This structure will stand 231 feet tall and yield 274,837 square feet, with 234,535 of that square footage dedicated to residential space across 359 rental units, including 119 income-restricted units. These rental units have an average unit scope of 653 square feet. Another 23,108 square feet is dedicated for commercial space. The remaining 17,194 square feet will be utilized as community facility space, a cellar level and 219 enclosed parking spaces.
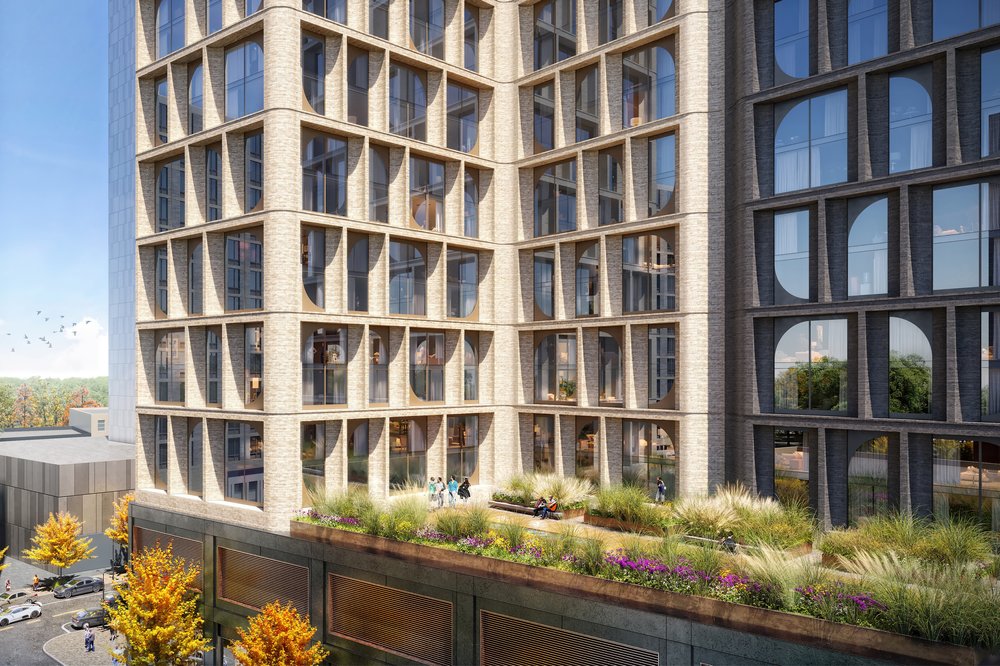
The renderings for the building at this 23,000-square-foot property, located between 147th Street and 148th Street, show it rising from an expansive multi-story podium, which appears to be covered in charcoal-hued stone and feature a landscaped terrace. Charcoal-hued stone appears to cover the tower, framing a grid of windows that are half-arched and double-height. Concave and convex pillars at the corners help to complement the curves in the windows. A landscaped roof deck can also be seen surrounding a tall bulkhead with rounded fluting.
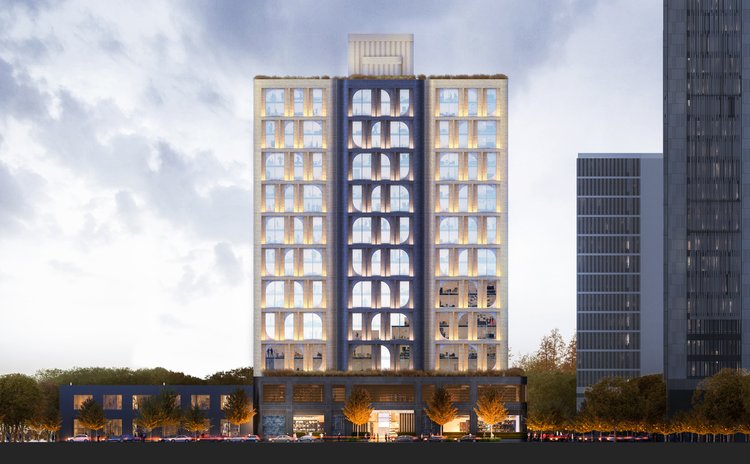
Ensuring this building stands out aesthetically in the neighborhood as a focal point is a big goal for ICM Architecture. They are optimistic such a signature structure will achieve this.
While ICM Architecture designed this proposed tower, Meyer Chetrit of the Chetrit Group is developing the structure. A timeline for the construction work has not yet been announced.
Retail space will comprise the ground floor of this building, while the second floor will feature a parking facility, which will be accessible via a garage entrance on 147th Street. This garage will feature a ceiling that spans 20 feet from the floor, as well as parking stackers to help increase the number of cars that can fit there.
Residences make up most of the remaining floors. In addition to residences, the third floor will also feature indoor and outdoor recreational areas, among other common spaces. Floors 4-20 are all completely residential floors, each with similar layouts.
Four elevators will be included within the tower, helping residents better navigate their way up and down the building. Residents will also be able to take advantage of the multiple subway lines located within close proximity to the building. This includes the Sutphin Boulevard-Archer Avenue-JFK Airport station, which services the E, J and Z trains, and the Jamaica station, which provides access to the Long Island Rail Road and AirTrain shuttle service to the JFK Airport.
The development at 147-27 Archer Ave. was previously occupied by an auto repair shop and a parking lot.
