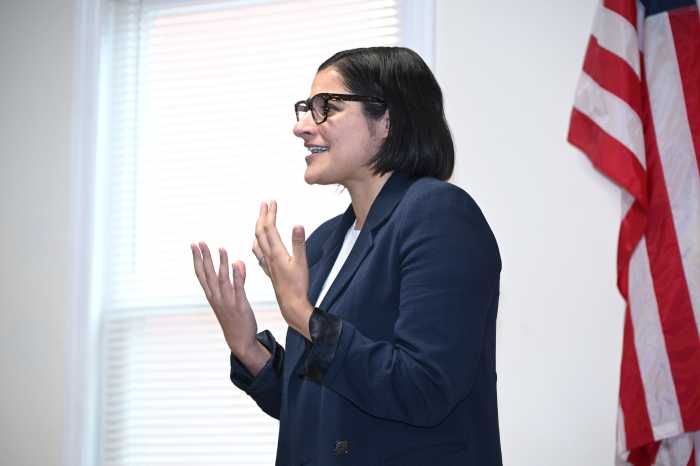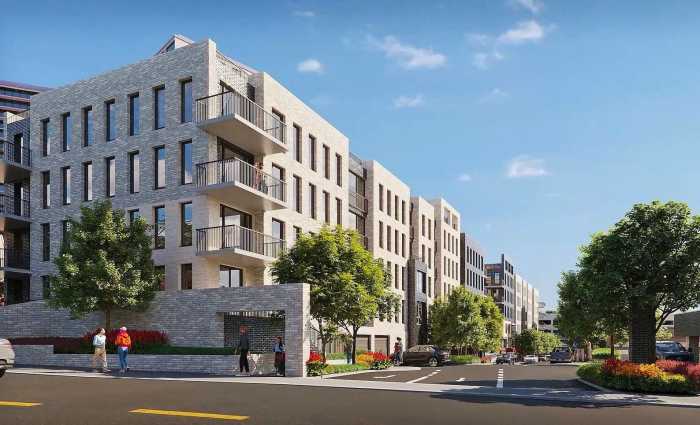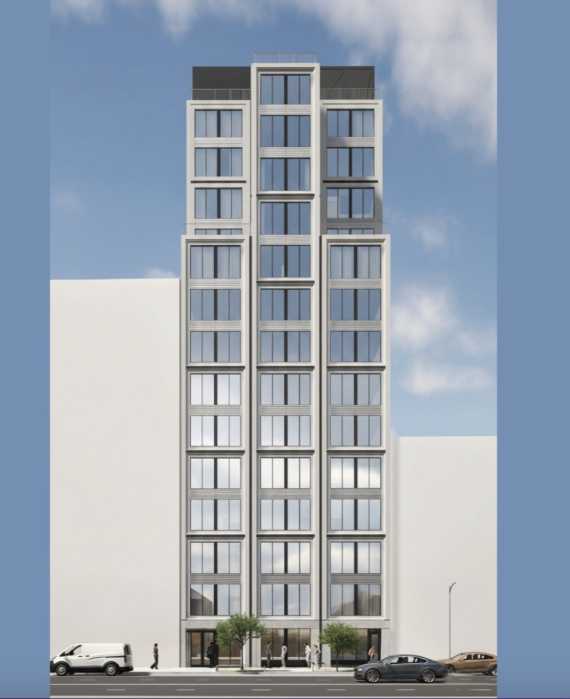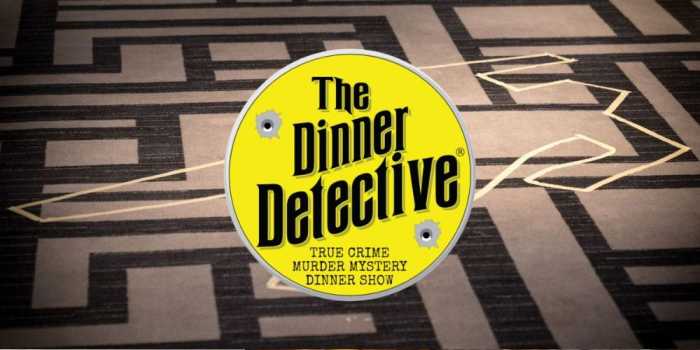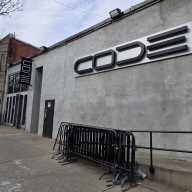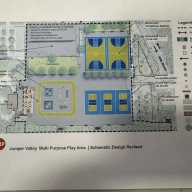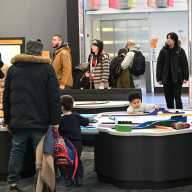Permits have been filed for the construction of a 12-story mixed-use building with 99 housing units at 35-34 41st St. in Astoria.
The proposed building would be 124 feet tall and span 76,816 square feet of space. The residential space would account for 74,665 square feet, while the other 2,151 square feet will be community facility space. With an average unit scope of 754 square feet, the 99 apartments will most likely be rentals.
Other planned features for the property include a cellar and a rear yard 30 feet in length. The Steinway Street subway station is nearby, providing service for the M and R trains. There are also bus stops in the area for the Q63, Q66 and Q101 lines. Other notable features within close proximity to the property include the Museum of the Moving Image, Kaufman Astoria Studios, Playground Thirty-Five and the Frank Sinatra School of the Arts High School.
The building applications were submitted by Stephen Ohnemus of Domain 41st Street Site B LLC. The listed architect of record is Paul Carr of S9 Architecture and Engineering DPC.
Demolition permits have already been filed to take down the 2-story structure currently occupying 35-34 41st St. An estimated completion date for construction has not yet been provided.



