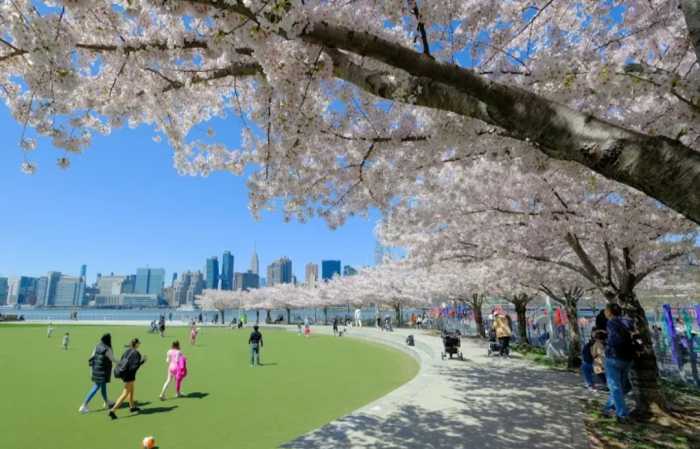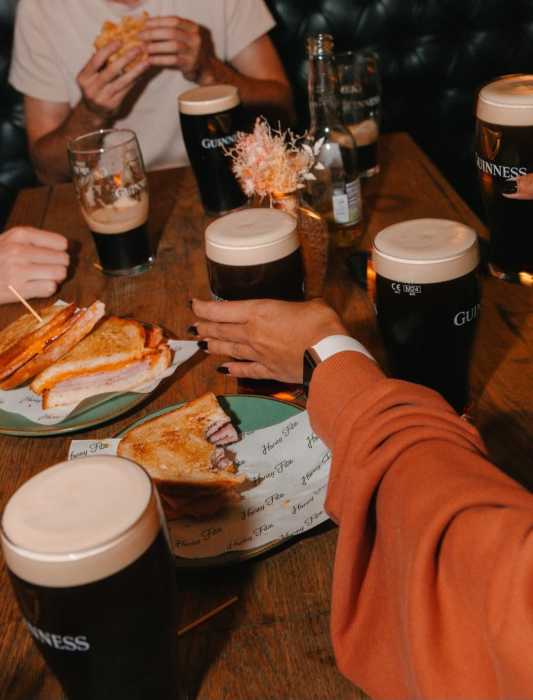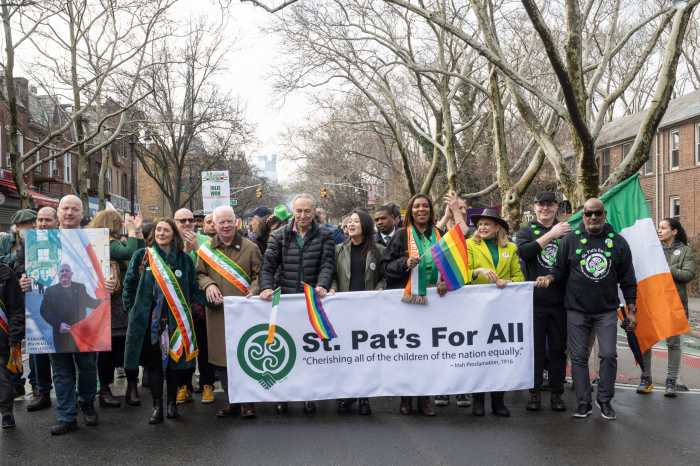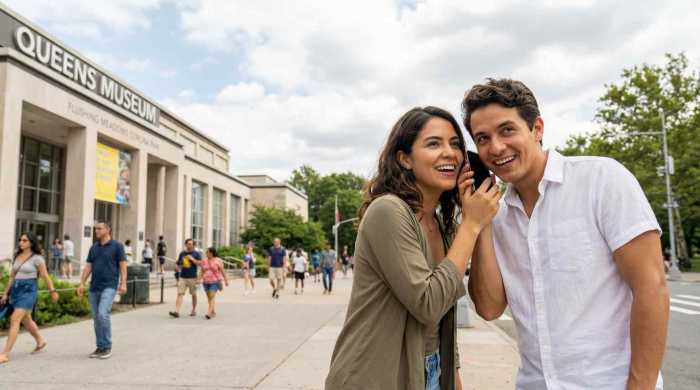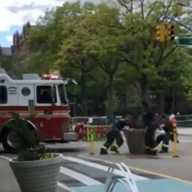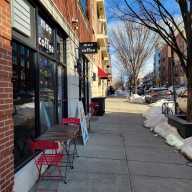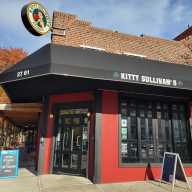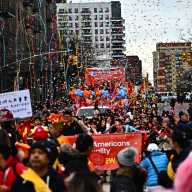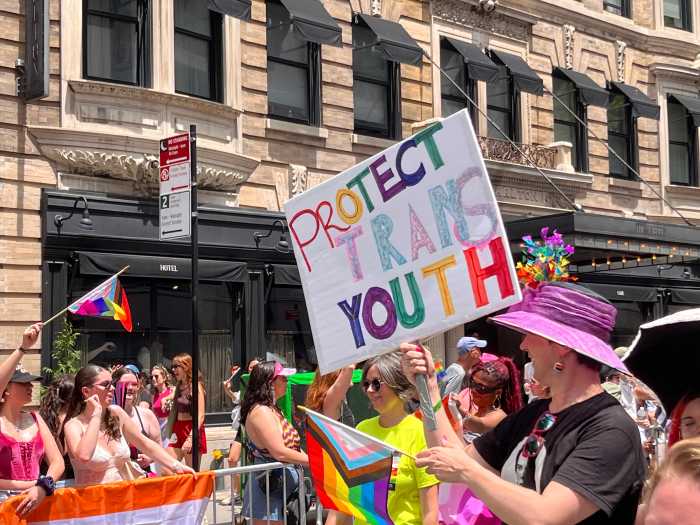Local Residents at Town Hall Meeting
Oct. 30, 2015 By Christian Murray
More than 200 residents attended a town hall meeting Monday to learn more about Phipps Houses’ proposed plan to build a 10-story, 220-unit building at 50-24 Barnett Avenue.
The meeting was set up following heavy opposition from residents about the plan when it became public in June. The criticism has largely dealt with the scale of the proposed building and how it would lead to parking and other infrastructure problems. While there have been advocates for the project, they have been very much in the minority.
The two-hour, standing-room-only meeting was held at the Phipps Garden Apartments Conference Center and was organized by Councilman Jimmy Van Bramer in conjunction with Community Board 2 and Phipps Houses.
Van Bramer, who said he had already received more than 1,000 signatures in opposition to the project, said that he organized the meeting in order for attendees to see the same presentation he had seen directly from Phipps.
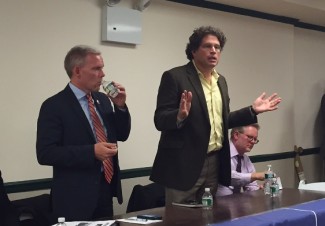
Councilman Van Bramer, Adam Weinstein
Adam Weinstein, the chief executive of Phipps Houses, with the help of his architect and project manager, provided attendees with a rundown of the current plans.
The plan involves the construction of between 200 and 220 units, which would be 10 stories at the building’s highest point. There would be 200 parking spaces, more than the 109 required by zoning, according to Herbert Mandel, architect and partner with MHG Architects. There would also be a pre-K on the western end of the site.
The building would be set back from the road and there would be two rows of trees along the street.
The apartments would be 100 percent affordable:
- 20 percent of the units would be for those earning $28,000 to $44,000.
- 30 percent of the units would be for those earning $50,000 to $115,000.
- 50 percent would be for those earning $75,000 to $150,000.
Phipps would receive favorable financing terms from the city if it were to construct the affordable building.
In return, the city would require the units to be “permanently affordable,” where the rent could only go up by the same percentage as determined by the Rent Guidelines Board or by the increase in Area Median Income (the lesser of the two figures).
The tenants would be selected via a lottery and, according to the rules, 50 percent of the winners would have to come from within the confines of Community Board 2, which incorporates Sunnyside, Woodside and Long Island City.
The site is currently zoned for manufacturing and it needs to be rezoned in order for construction to take place.
Phipps, therefore, has to put forward a formal plan that undergoes the ULURP process, where the community board, Queens Borough president, Dept. of City Planning and the City Council get to review the project. The Community Board and Borough President offer advisory opinions, while City Planning and the Council are able to block it.
The City Council’s decision will essentially be determined by Van Bramer, since it is Council protocol for members to follow the recommendation of the Councilperson who represents the district where the building would be located.
Van Bramer on Monday said he had “concerns” about the project and that “the plan would have to be approved by me and City Council for this to happen.”
Phipps’ project has yet to undergo this formal ULURP process and therefore remains only a proposal.
Attendees had particular concerns about parking, since the existing lot has approximately 215 parking spaces that are used by residents, workers and small business owners.
Herb Reynolds, the president of the Sunnyside Gardens Preservation Alliance, said that with the reduction of parking spaces and the addition of 200-plus units, the crowding issue will be made worse. He said parking was in big demand since the existing 472-unit Phipps apartment complex does not include on-site parking.
Mandel said he would be surprised if half the 200 parking spaces that it plans to build would be used by the tenants based on previous experience. Therefore there would still be a lot left over for residents.
Meanwhile, one man was concerned about parking and small-business owners.
“The parking lot services a lot of small business people who work in this neighborhood and have trucks and vans,” he said. “How does you proposal accommodate them, how will it satisfy their needs?”
Weinstein said he could sympathize with this problem.
However, he noted, “we are Phipps Houses, not Phipps small business parking. “
Meanwhile, an employee of Steve Madden, which is located near the site, said that the firm uses about 100 parking spaces at the lot and the 500-employee headquarters may be forced to relocate. The woman said that this would be detrimental to many of the small businesses—such as restaurants—for the company to leave.
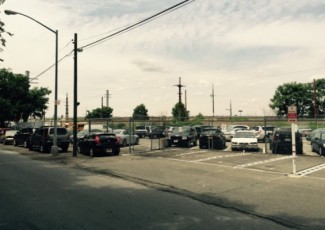
Existing lot
Weinstein said that while that would be unfortunate the new tenants would make up for some of the lost business.
Many attendees argued that the schools in the neighborhood are overcrowded and that the building would just add to the problem.
Christine McKay-Vega, a Sunnyside mother of a middle school student, said that she walks her son to Growing Up Green Middle School in Long Island City since the neighborhood lacks middle school seats.
A Woodside elementary school principal also attended the meeting and pointed out how stretched the local schools are.
Weinstein said that the building would likely house about 60-school age children based on a widely used formula. He said the 60 children would then be spread across 12 grades, which would equate to about 5 additional children per grade.
Weinstein said that he would like to add his voice to the choir calling for more schools in the neighborhood, adding that he did reach out to the Department of Education to see if it wanted to acquire the site for a school, but the agency didn’t want it.
Others expressed doubts as to whether the street was wide enough to handle the increased traffic. They wondered how school buses and garbage trucks would be able to get up the street.
“We have to do an environmental analysis, and a traffic study will indicate what traffic flow is on the street, but we have built many buildings in comparable situations,” Weinstein said, indicating that it shouldn’t pose a problem.
He also said such studies would be conducted to determine the noise coming from the trains and the site’s environmental condition. He said the building would meet all requirements.
The additional ridership of the 7 train was also raised.
Weinstein said, “I don’t think 200 apartments is going to tip the needle,” adding that he could quibble with people as to how many riders may come from the development. He said he would like to get behind the movement of calling for better subway service.
During the meeting, Van Bramer asked attendees to raise their hand if they opposed the development, which the overwhelming majority did.
There were a few attendees who supported the project.
One woman said that there is a big need for affordable housing and said that many people are leaving the neighborhood since they can no longer afford to live here. She said that she knows several other people that want the building to be constructed.
Van Bramer told the woman that those who want the project should also be reaching out to his office to notify him of their support.
Meanwhile, one resident said the rendering looks good and that the area needs housing of that type. He said that the development would stop the site from being used for manufacturing.
Weinstein said that if the affordable housing development doesn’t go ahead, Phipps might sell the property for $10 to $15 million, which could be used for light manufacturing.
Pat O’Brien, chairman of Community Board 2, asked the audience to send the board and Van Bramer’s office their opinions on the project.
He said that the board will try to take into consideration everything people say while the process takes place.
He added that the board will notify the public the moment that Phipps starts the formal ULURP process.
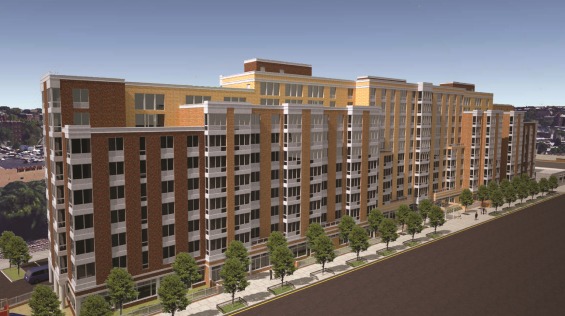
MHG Architects

