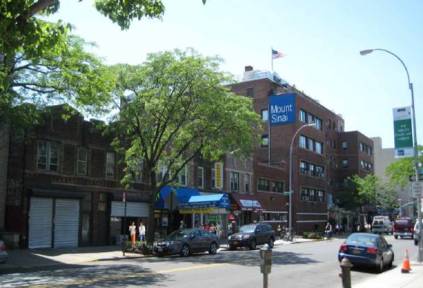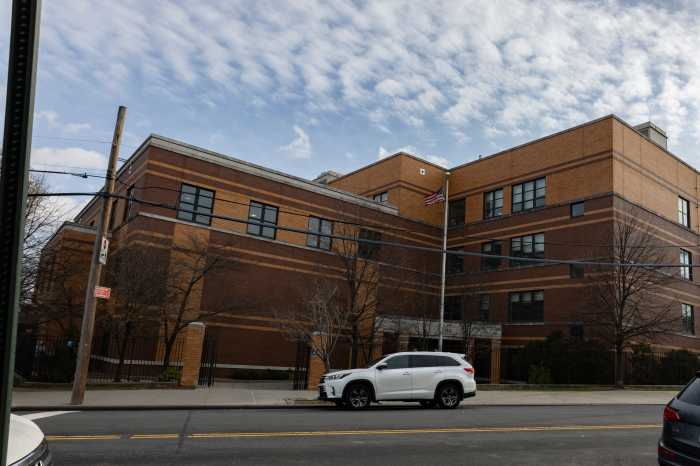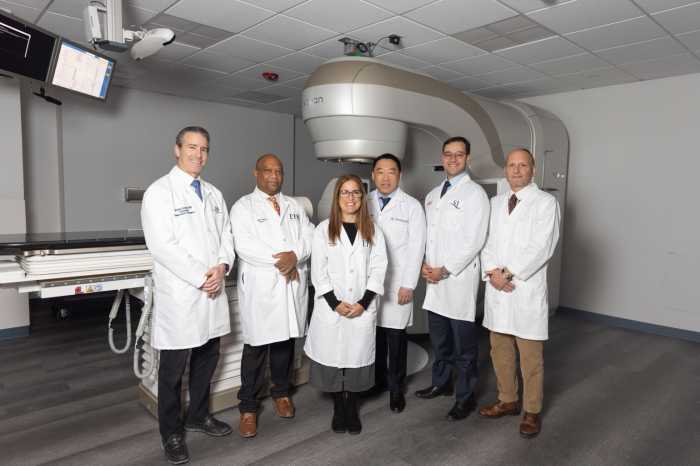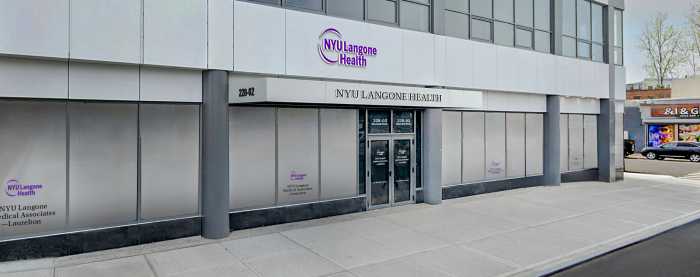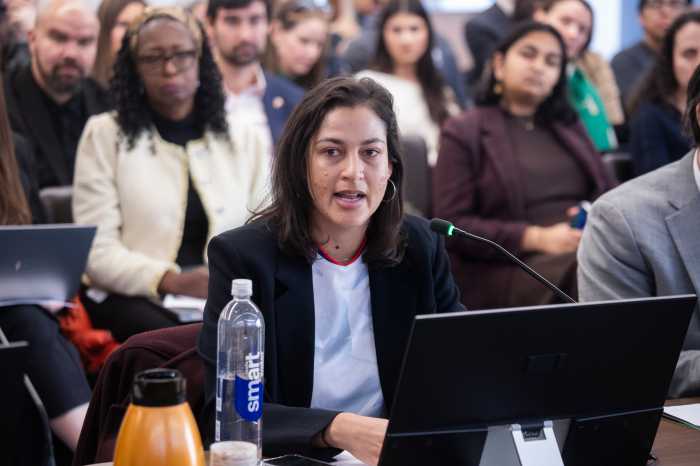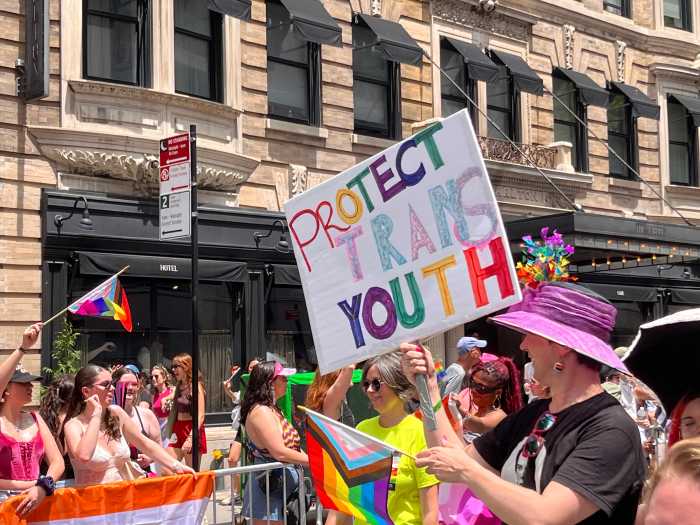Mount Sinai Hospital of Queens in Astoria has received approval from Community Board 1 (CB 1) to expand its helping hand.
On Tuesday, CB 1 unanimously voted in support of Mount Sinai’s request for minor zoning variances. The hospital’s footprint will expand to take up 100 percent of its lot and reach all the way to the sidewalk.
The application also calls for a six-story addition to a property located on the west side of Crescent Street between 30th Avenue and 30th Road as well as partial renovation of the existing hospital building.
The proposed plan, designed by NK Architects and Davis Brody Bond LLP, will include expansions to the emergency department and observation unit along with new operating rooms and imaging facilities. Expansions are also expected for out-patient services and urgent care.
A hospital spokesperson said there will be meetings with the building’s immediate neighbors about any issues that arise as the project gets underway.
“This is going to be a transparent process and we are going to be good neighbors,” the spokesperson said.
Current plans call for construction to begin by the fall, with the expansion complete by 2016 and the hospital fully open by summer of that year.
RECOMMENDED STORIES
- Shuttered Parkway Hospital to be auctioned
- New center to treat 9/11 first responders
- Mount Sinai celebrates 13 years

