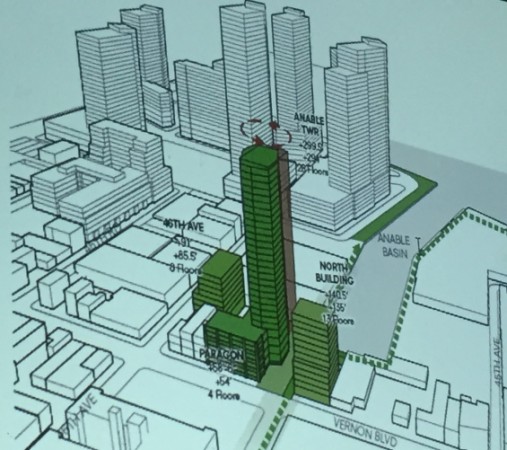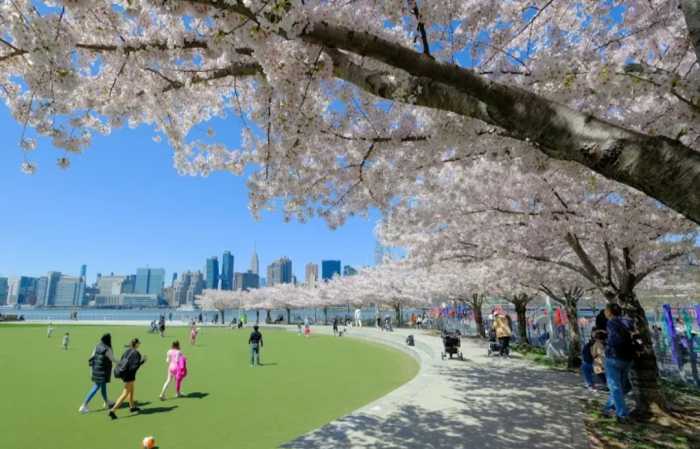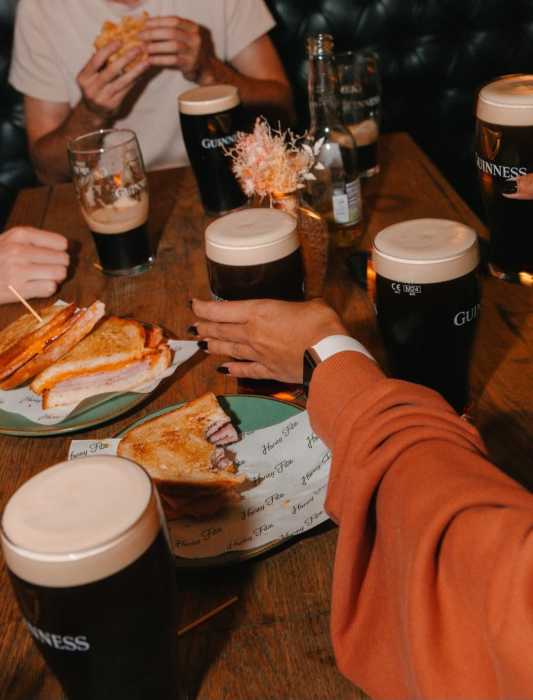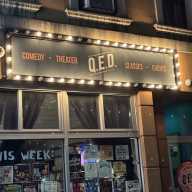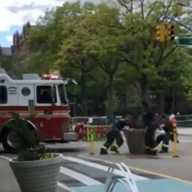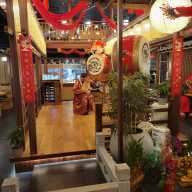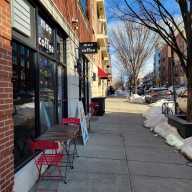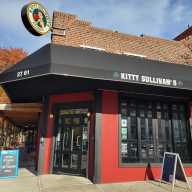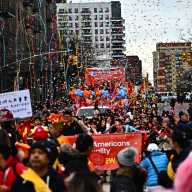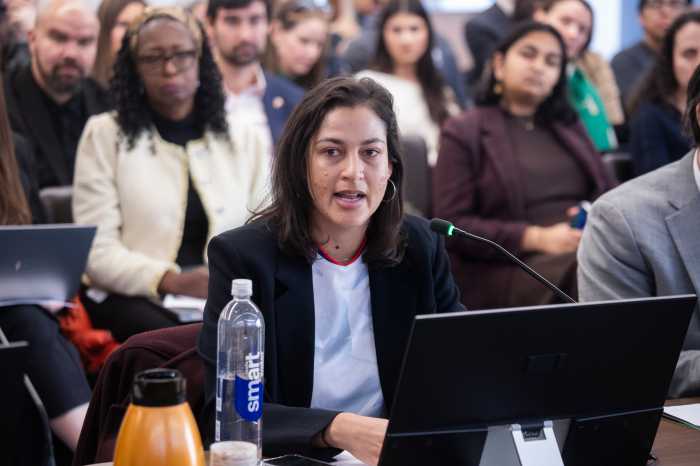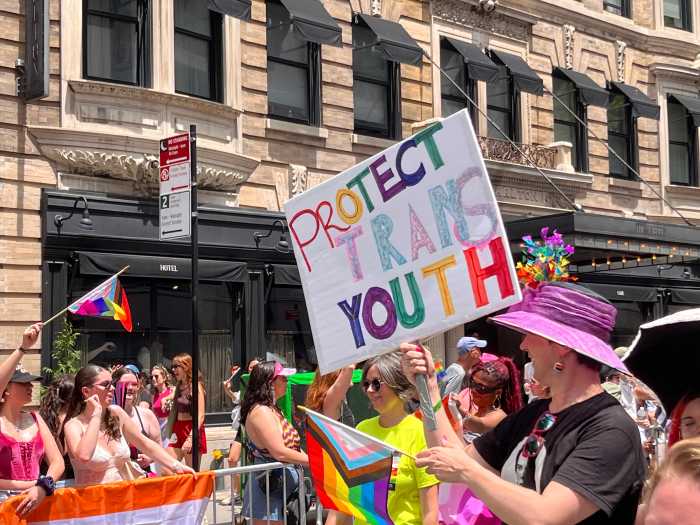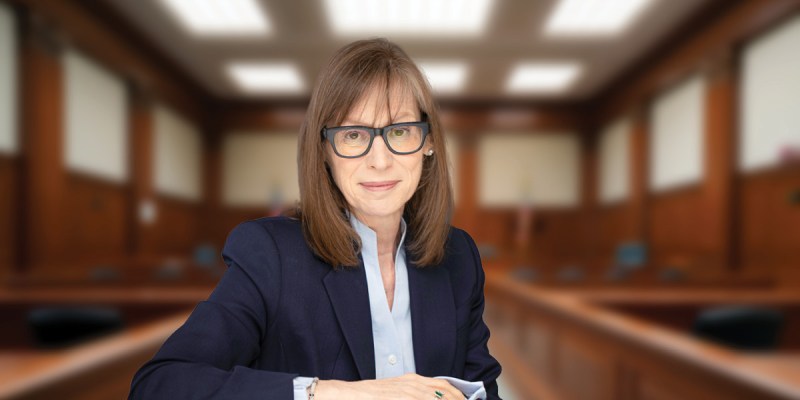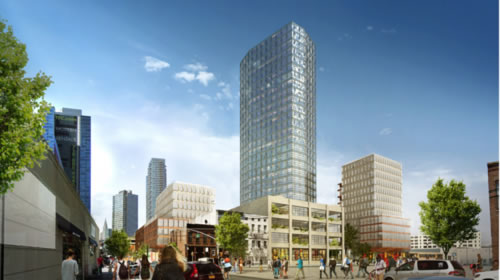
Dec. 21, 2015 By Christian Murray
A public meeting is planned to take place in Long Island City next month where the developers of the Paragon Paint building will provide the community with details of their plans.
The owners of the 45-40 Vernon Blvd. property are seeking a zoning variance so they can develop three residential buildings alongside the old factory. The meeting, scheduled for Jan. 20, will provide residents with an opportunity to ask the developers questions about this project. A location for the meeting has yet to be determined.
The proposal includes a 28-story tower that would be attached to the Paragon Paint building, as well as two other buildings that would be 13 stories and eight stories, respectively.
The development, which will include 14,000 square feet of retail space and a large public park that opens onto Anable Basin, is spread over three contiguous parcels. The plans call for 334 rental apartments, of which 103 would be deemed affordable.
The plan received significant pushback from Community Board 2’s Land Use Committee last Wednesday.
Community Board 2 Chair Pat O’Brien told developers Brent Carrier and Matt Baron that the Board was concerned by the project’s height and scale given its Vernon Boulevard location.
“We have problems with density, bulk, height and the fact that it changes the nature of the neighborhood,” O’Brien said.
Lisa Deller, chair of the Land Use Committee, said Hunters Point was built around the concept that the tallest buildings were to be located by the East River, with smaller buildings toward Vernon Blvd.
“If it were 12 stories it would be one thing. But it is 28 stories, a huge shift,” Deller said.
Last Wednesday marked the second time the developers had come to CB 2 with the proposal. O’Brien told the developers that given the Board’s initial feedback at a November Land Use meeting, he said he was surprised that they hadn’t put forward other concepts such as a shorter building with a larger base or suggested community facilities.
The developers are seeking a variance because the Paragon site is currently zoned for manufacturing (M1-4). They are able to develop a hotel as of right, which would limit the height to about 10 stories.
However, the developers said a hotel project would be economically unfeasible given the $20-plus million cost to clean up the toxic site that has housed the old paint factory for 80 years.
While a significant portion of the $20 million is likely to be subsidized by the Brownfield Cleanup Program (as much as $10 million), developers said the remaining cost is still a burden and is driving the need for the variance.
Howard Goldman, the attorney for the developer, added that even if a hotel were possible, it would require construction on the entire site, thereby ending the possibility of the public park.
“[With the proposed project] we are dedicating a third of the 54,000 square feet land area to open space,” Goldman said, amounting to 18,000 square feet of open space.
The plan provides access to the park via public space that would be between the tower and a 13-story building that is also planned for Vernon Boulevard. The open area would then lead down to a half-acre park adjacent to Anable Basin for public use.
The 28-story tower would be set back 50 feet back from Vernon Blvd, just about the width of a narrow street. He said that it is pushed right back to ensure the feel of Vernon Boulevard does not change.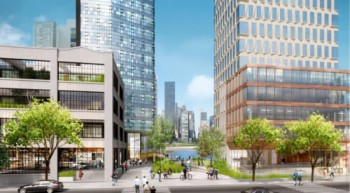
The eight-story building would be on 46th Avenue, while the Paragon Paint building would be revamped in order to accommodate residential tenants.
Goldman said the revamping of the old Paragon Paint building, as opposed to demolishing it, is just further evidence that they are trying to maintain the integrity of Vernon Blvd.
Furthermore, Goldman said after the meeting that the tower would be located on the water – like the East River developments – so it should be viewed as a waterfront site as opposed to a smaller-scale building on Vernon Boulevard.
Matt Baron argued the 28 stories should not be viewed in a vacuum, but should be judged for its total impact on the surroundings.
For example, he noted that developers are cleaning up a toxic site, which was deemed “a significant threat to human life” by the New York State Department of Health before the site was purchased. Baron also said that the creation of the open space ensures that other buildings will have a “view corridor” to the water. Furthermore, he noted the 103 affordable apartments that would be created and said that the retail space could also be filled by much-needed commercial tenants, such as a supermarket or a drug store.
He said this space, however, was not big enough to house a school.
The Board asked the developers to put together some alternative plans where the tower would be shorter.
“We look at this [site] as the first in a potential wave of precedent-setting developments,” O’Brien said.
Goldman said that the tower allows the developer to open up the space for the public park. He said the alternative would be shorter buildings that would cover a larger portion of the land, reducing space for the public park.
“If you want to keep open space then the building gets tall,” he said. “The design concept is to maximize the open space which results in a taller building.”
Baron said the smaller the park becomes, the “less inviting it will be.” He said a shorter building that covers a greater portion of the site would merely be “a compromise on paper.” He said it would reduce the quality of the park.
But Deller at the Board meeting was more focused on the potential scale of the building than the park.
“In the hierarchy of priorities, the height and bulk is what we need to get at. The park is lovely – it’s lovely icing on the cake.”
