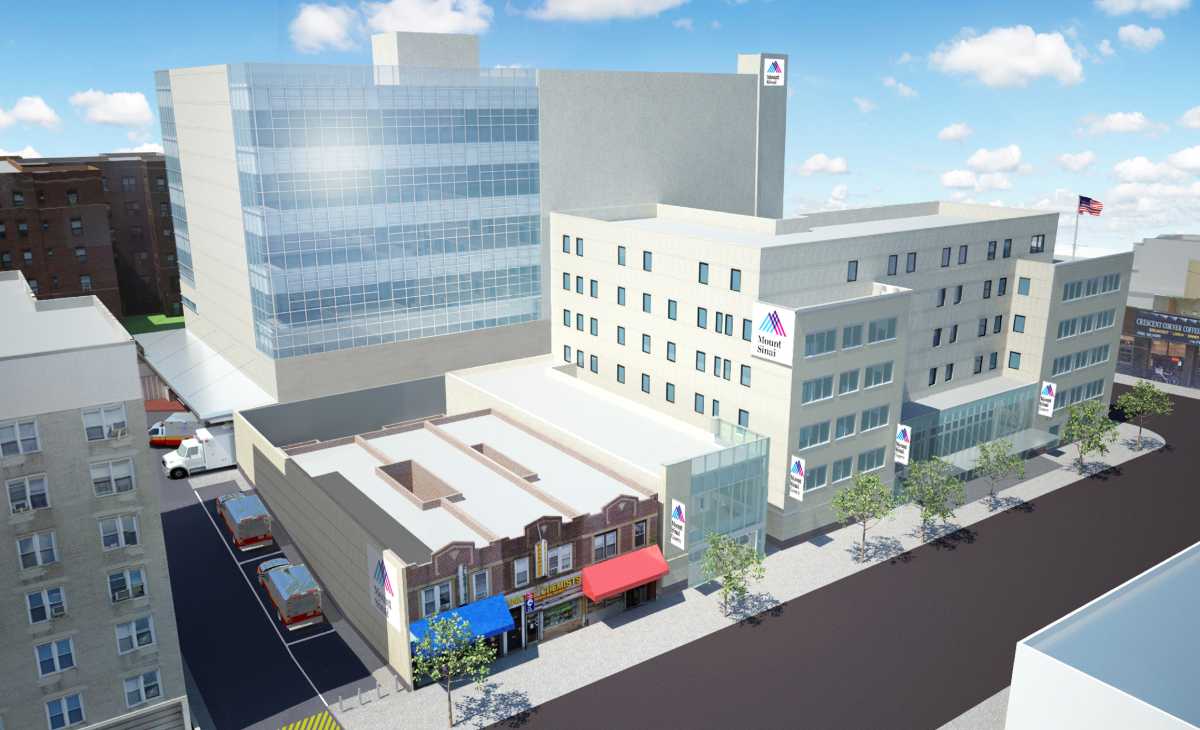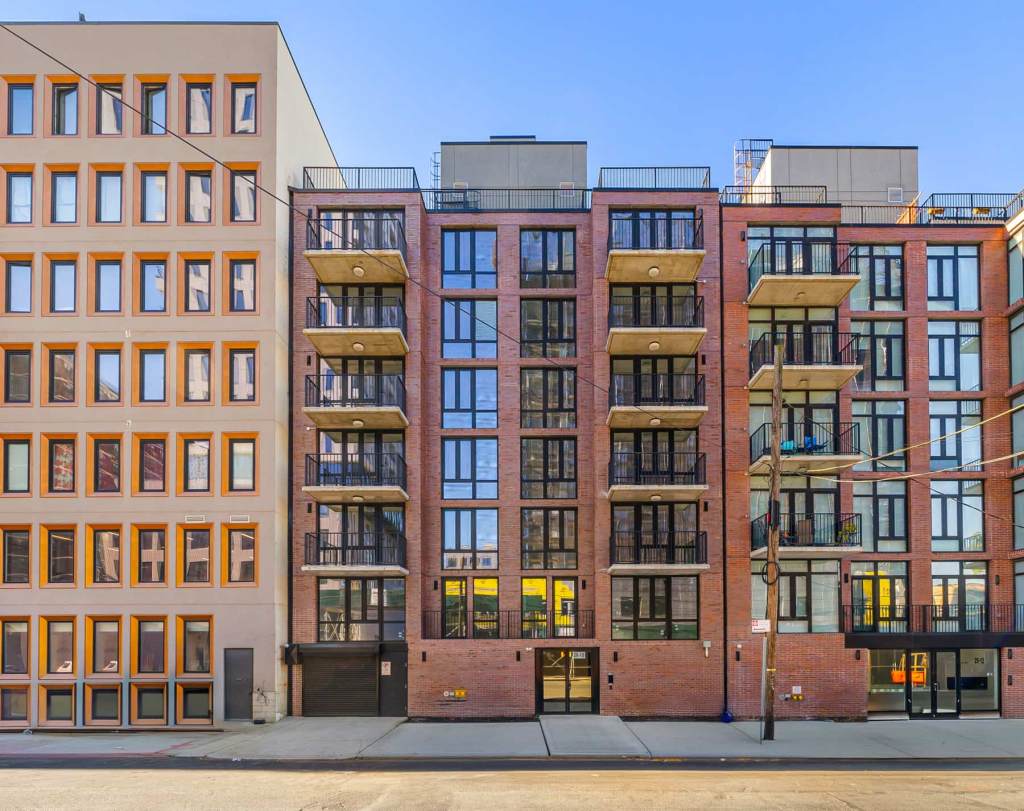Community hospital Mount Sinai Queens has been steadily working on a new 140,000-square-foot expansion and is hoping to complete construction this fall, the hospital’s executive director announced at Tuesday’s Community Board 1 meeting.
According to Caryn Schwab, the $150 million, six-story project will add a state-of-the art Emergency Department, six new operating rooms and expanded outpatient medical services. The building will be located right next to the original Mount Sinai Queens, at 25-10 30th Ave., and has taken 15 years to plan, she noted.
The 30,000-square-foot Emergency Department will have a combination of private rooms and emergency rooms, and physicians will be able to run a plethora of diagnostics tests including CAT scans and PET scans. This addition will quadruple the size of the most heavily used department in the entire hospital, according to the hospital’s website.
A new ambulatory driveway will provide easy access to the department and Schwab said they are hoping to open this department in February.
The second floor, which is scheduled to open in March, will house the out-patient imaging center, and patients will receive tests ranging from basic X-rays to MRIs and mammographies here.
The six new operating rooms ― each will measure 600 square feet ― will be constructed on the third floor and are “capable of doing just about any type of procedure,” according to Schwab. The new rooms will be connected to the operating rooms in the existing hospital to allow physicians easy access to both areas. They are scheduled to open in April.
Though the operating rooms will allow doctors to perform a number of procedures, patients in need of cardiac surgery will be transferred to Mount Sinai Manhattan. A new Interventional Radiology Suite will also be housed on the third floor.
Physicians specializing in primary care, pediatrics, endocrinology, obstetrics and gynecology and more will have offices on the fourth and fifth floors. These offices, along with a waiting room, are expected to open in May.
The new entrance on Crescent Street should be completed in the fall, and the entire facility is expected to be running by September.
The existing emergency department, a 4,000-square-foot space, sees about 50,000 patients a year, which is “almost unheard of” for such a small area, according to Schwab. She added that the new facility will give patients not only a state-of-the-art emergency department, but also a place to receive standard check-ups.
“We’re anticipating that in addition to operating the emergency department, our job is to make sure that people get the right care in the right setting,” Schwab said. “So we want to make sure that if you don’t need to be in the emergency room, you also have a physician available to see you.”




































