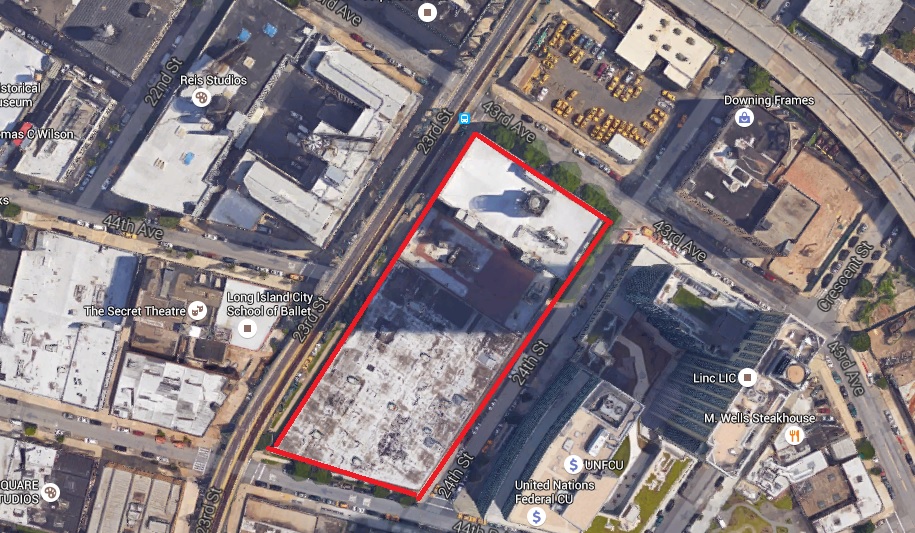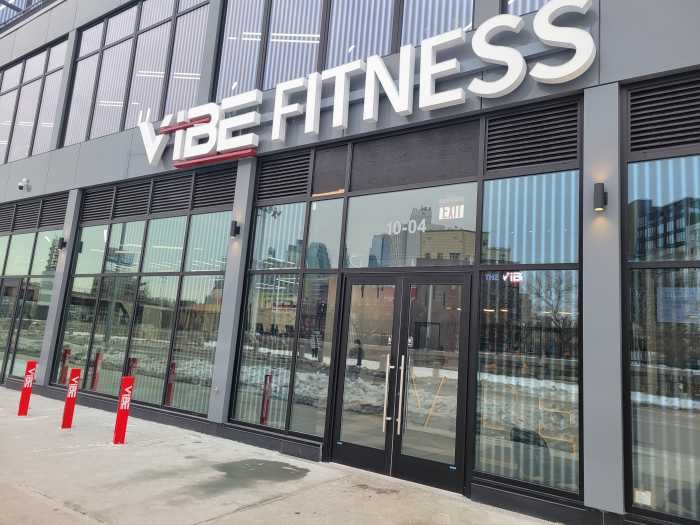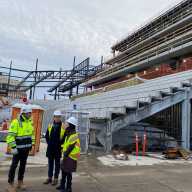Long Island City‘s skyline is growing.
The upcoming City View Tower will be considered “supertall” when it hits 984 feet and now, a new 66-story mixed-use building will be constructed just three blocks away at 43-30 24th St.
The 855,411-square-foot tower would take up most of the block spanning 44th Road and 23rd Street, according to plans filed with the Department of Buildings. Records also show that 17,406 square feet would be allocated for commercial space while the remaining 838,005 square feet would be for residential space.
The building would house 921 units and amenities include 223 bicycle parking spaces, recreation rooms, a gym, office space, library, laundry room, an indoor pool and terraces. Each story would hold either four, six, seven, 15 or 16 units beginning on the fourth floor. A parking garage in the cellar would include 39 spaces and another 280 spaces for bicycle parking while the second floor garage would include 170 parking spots.
The building is near several cultural institutions including Silvercup Studios, The Secret Theatre and the Long Island City School of Ballet.
Axel Stawski, operating as Long Island City Center LLC, owns the site and the adjacent property at 23-10 43rd Ave., The Real Deal reported.
The space was previously used by Bergdorf Goodman and To Boot New York for manufacturing purposes.
Goldstein, Hill & West Architects is the architect of record.





































