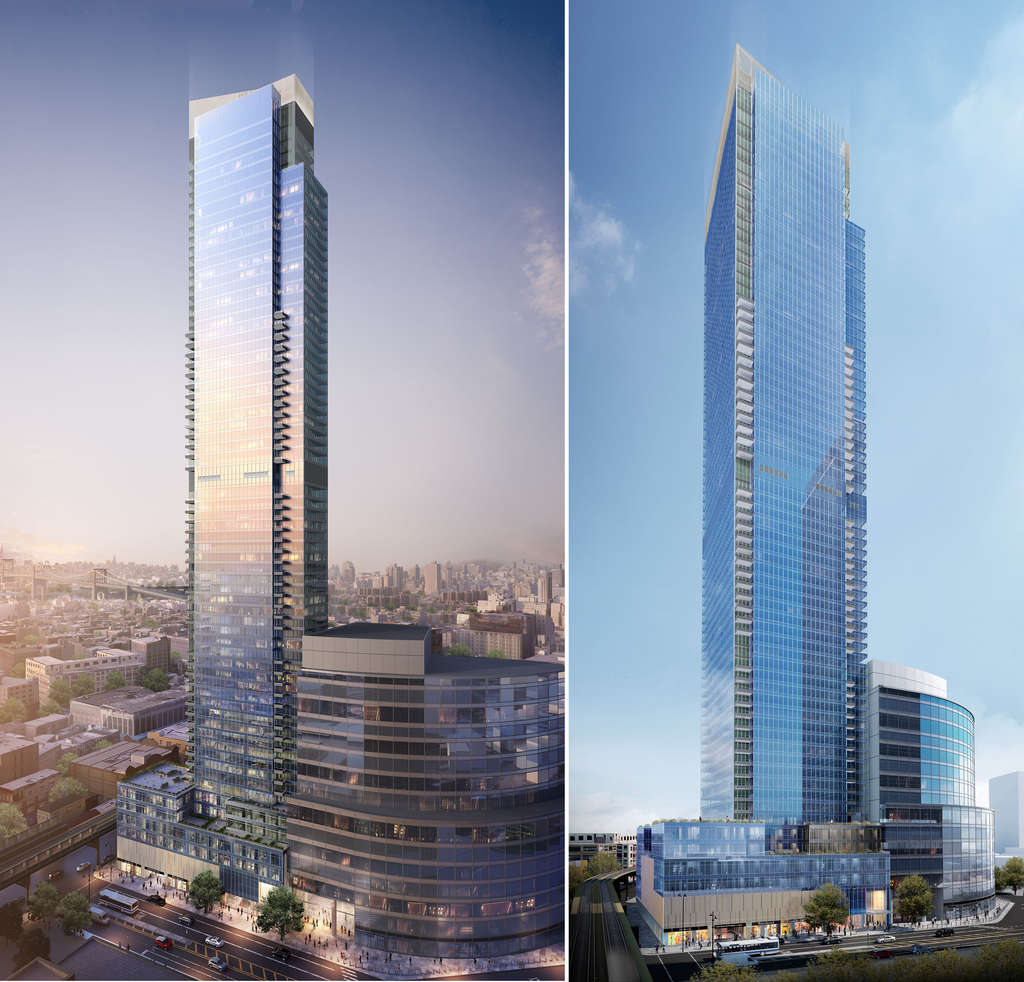Architects working on Long Island City’s looming Court Square City View Tower have recently released renderings for the future tallest building in the neighborhood.
Flushing-based developer Chris Jiashu Xu filed plans for the mixed-use building at 23-15 44th Drive last February. The plans were altered last May so the building would span 79 stories and 984 feet instead of the formerly proposed 963 feet. But, according to architectural firm Hill West’s website, the plans have been scaled back to construct a 66-story tower with 802 units.
The property will still beat out other future towers, including the the planned 70-story Queens Plaza Park, which would rise 915 feet.
The design is described as “sleek” and “monolithic” and two shades of glass — “neutral blue” and “clear green” — will cover the exterior. A mezzanine lounge will overlook a pool on the third floor and the fifth floor will contain an outside terrace.
Other amenities include a fitness center, sauna, spa, yoga room, parking and storage. The rendering also depicts several storefronts on the first floor. Plans show that about 20,000 square feet are allotted for retail on the ground floor. Construction is slated to begin this year and is expected to be completed in 2018.
CityRealty first reported about the new renderings.




































